Educational Buildings k-12
Milton Hershey School Founders Hall
Hershey, Pennsylvania
Coleman & Coleman Architects
Opened and dedicated on September 13, 1970, Founders Hall is the Milton Hershey School’s most recognizable building. Founders Hall contains a 2,700 seat auditorium, cafeteria, and administrative and business offices. It is also where more than 50,000 guests a year learn about the mission of the Milton Hershey School.
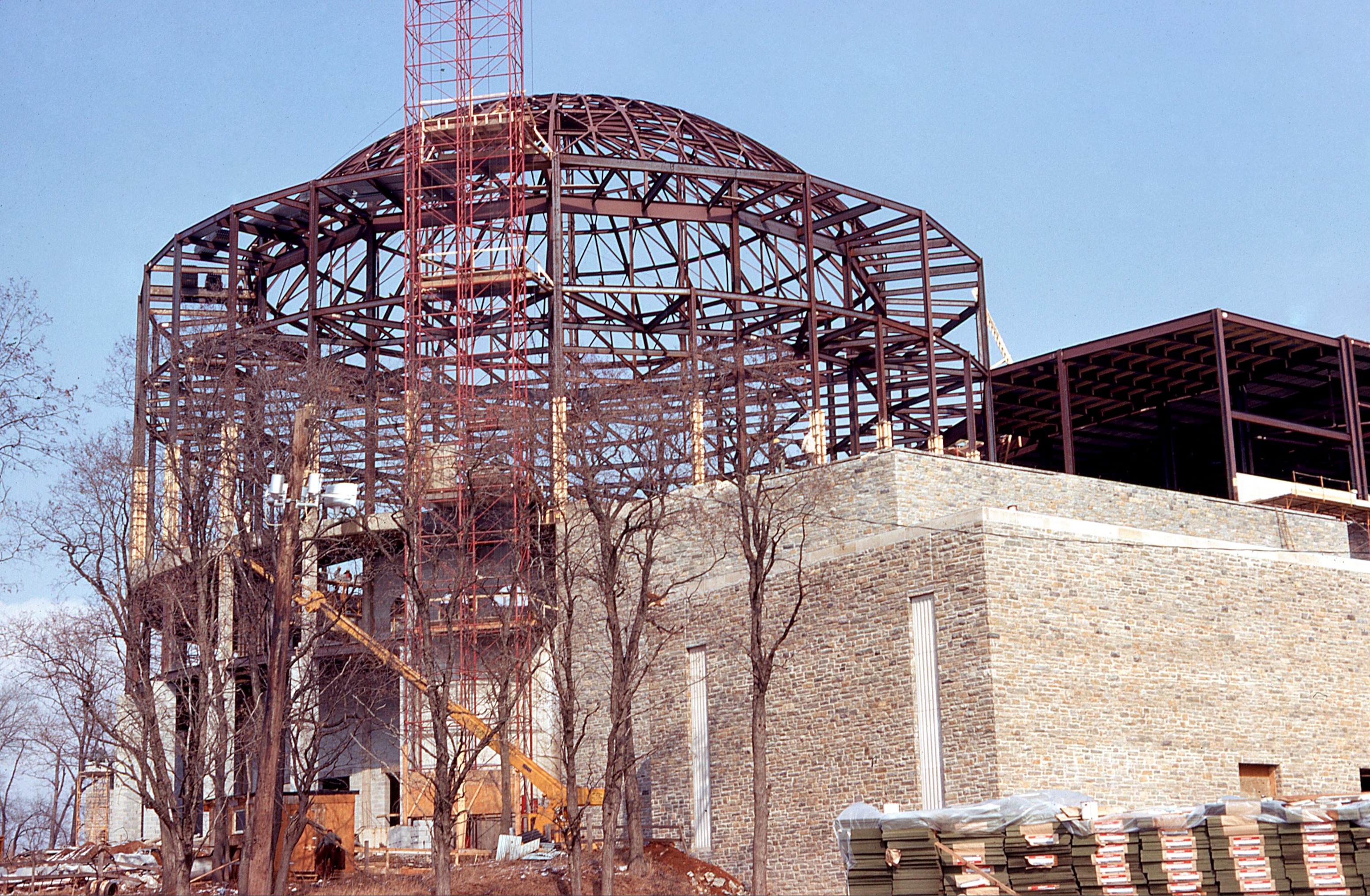
Eleanor Roosevelt Elementary School Addition
Morrisville, Pennsylvania
Daley + Jalboot Architects
Renovations and additions to the Eleanor Roosevelt Elementary School. The steel framed addition provided 27,330 square feet of new space including a new library/media center, an art room, fourth and fifth grade classrooms, and an instrumental music room. The project is LEED silver certified.
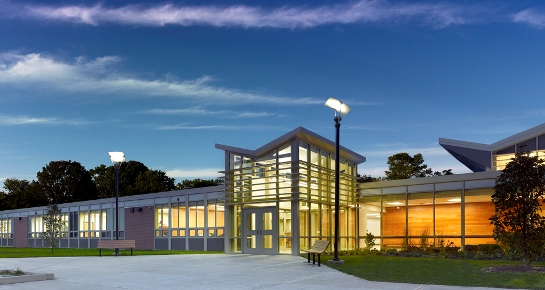
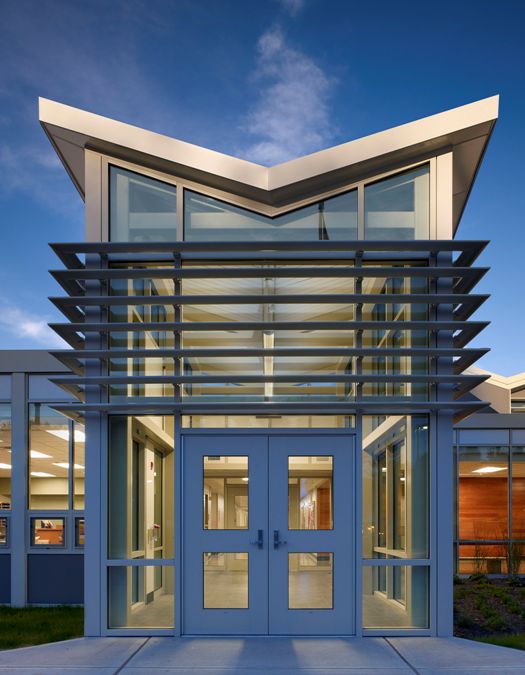
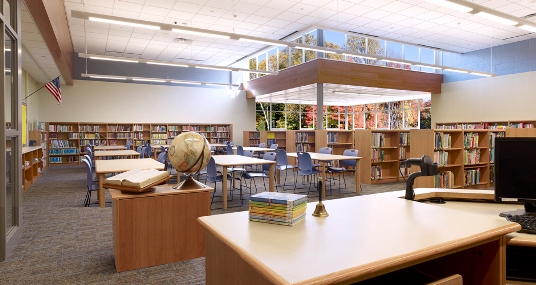
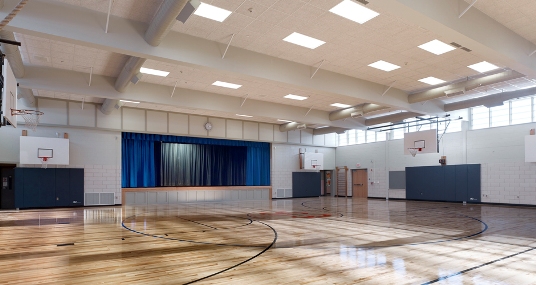
Maple Glen Elementary School
Ambler, Pennsylvania
Daley + Jalboot Architects
New 74,100 square foot elementary school designed for 450 students with provisions for future expansion to accommodate nine additional classrooms and a total student population of 600.
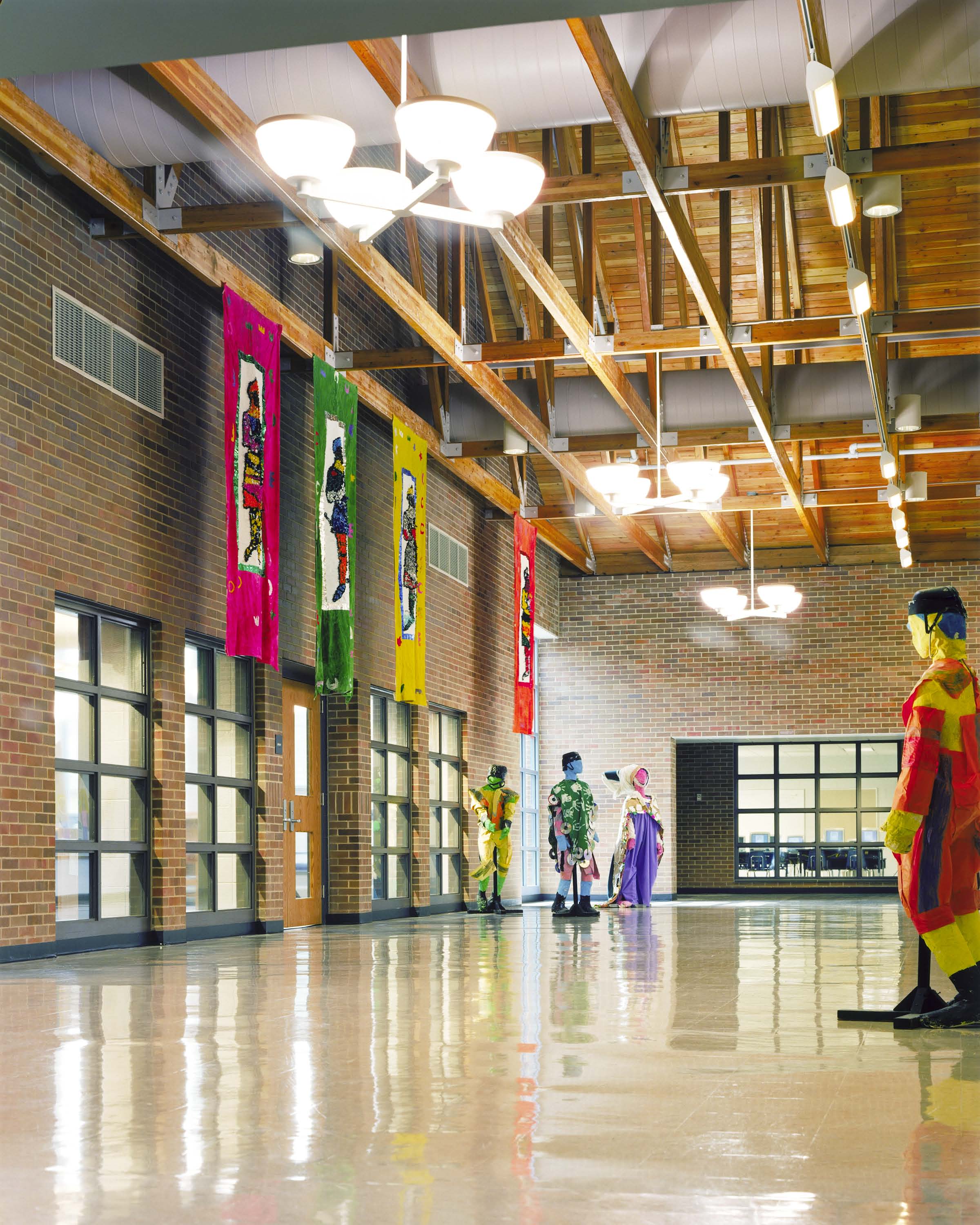
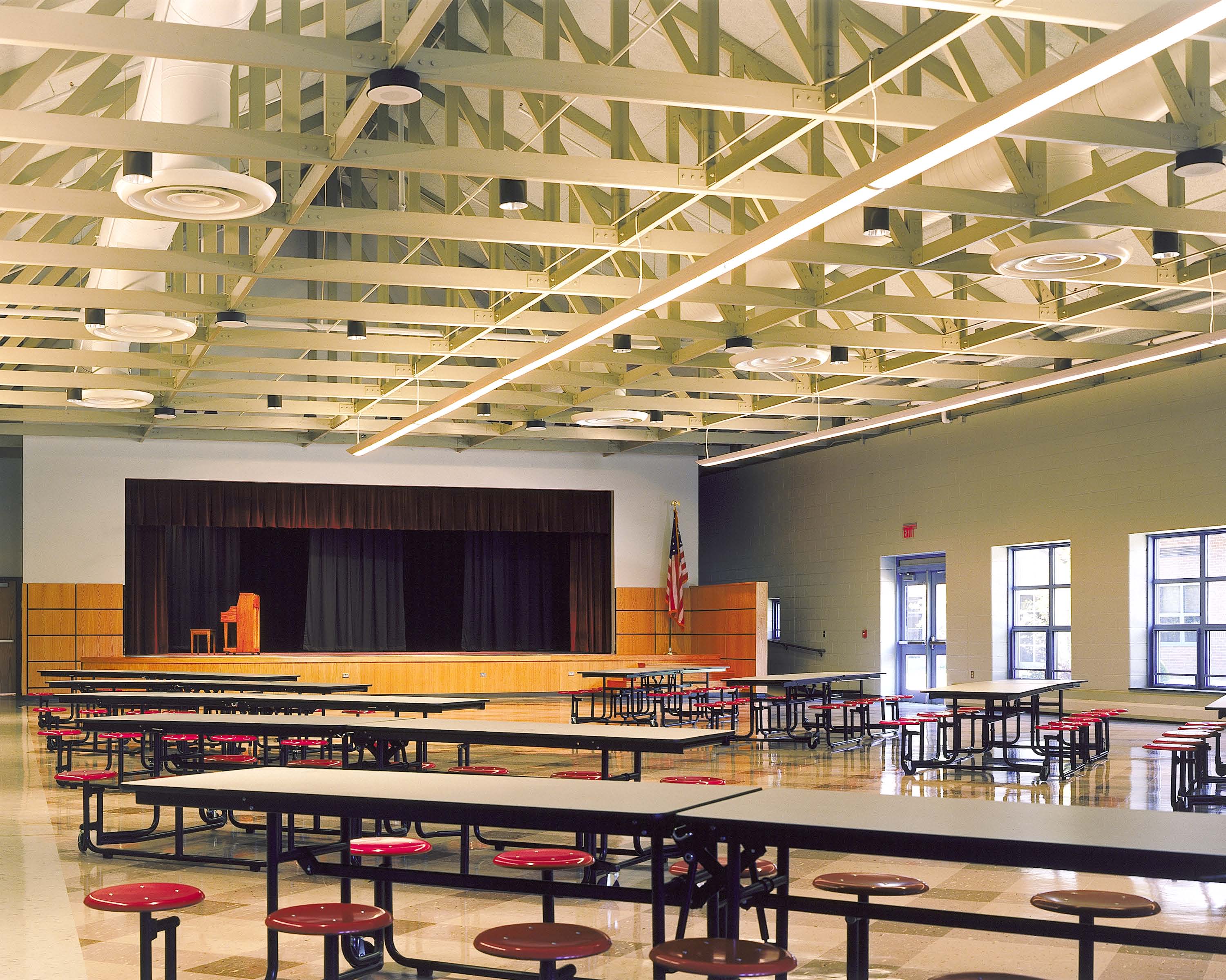
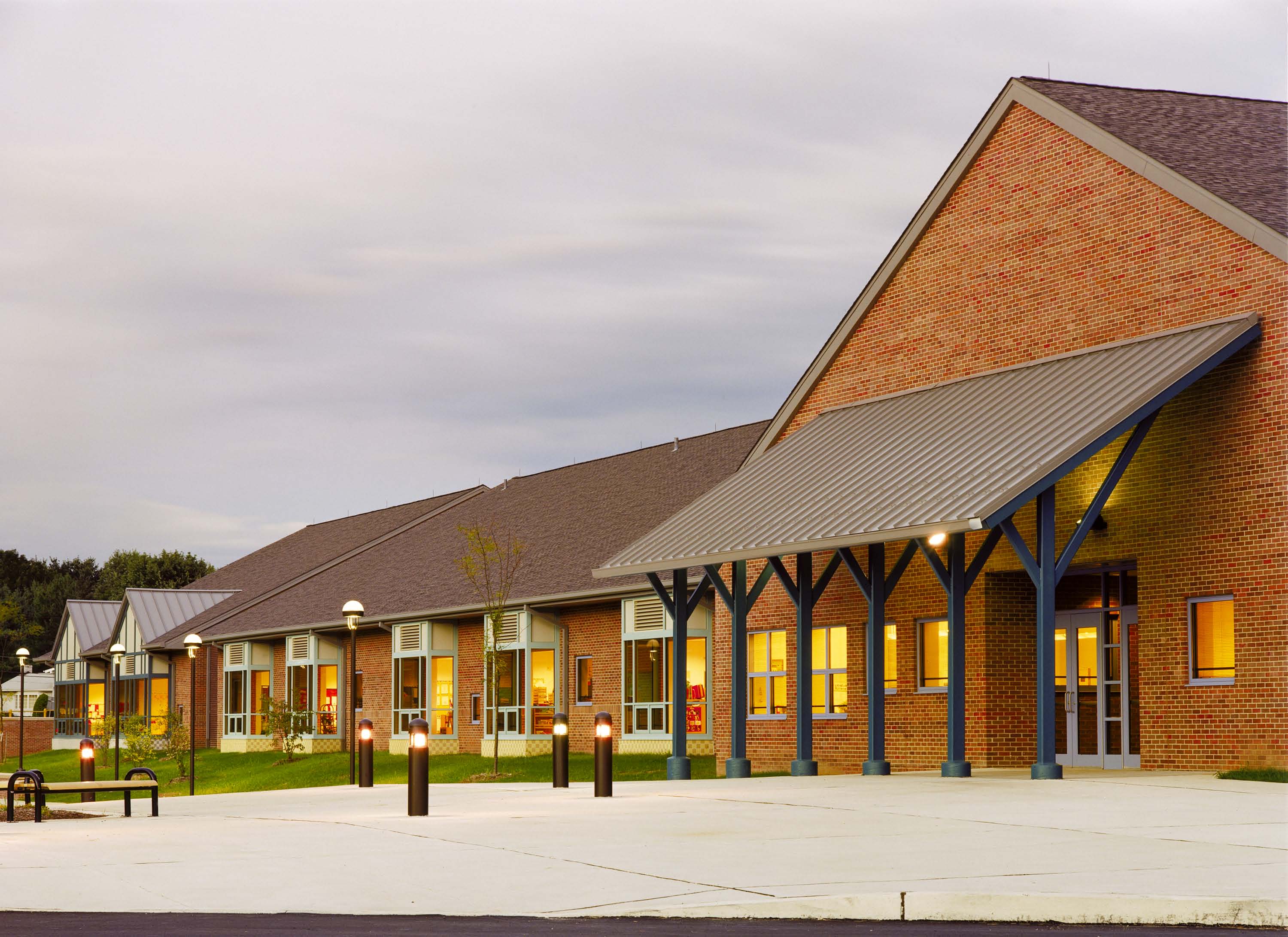
Bala House Montessori School
Bala Cynwyd, Pennsylvania
Hooper Shiles Architects
One-story, three classroom addition to the existing Montessori pre-school and kindergarten building on the historic Church of St. Asaph campus.
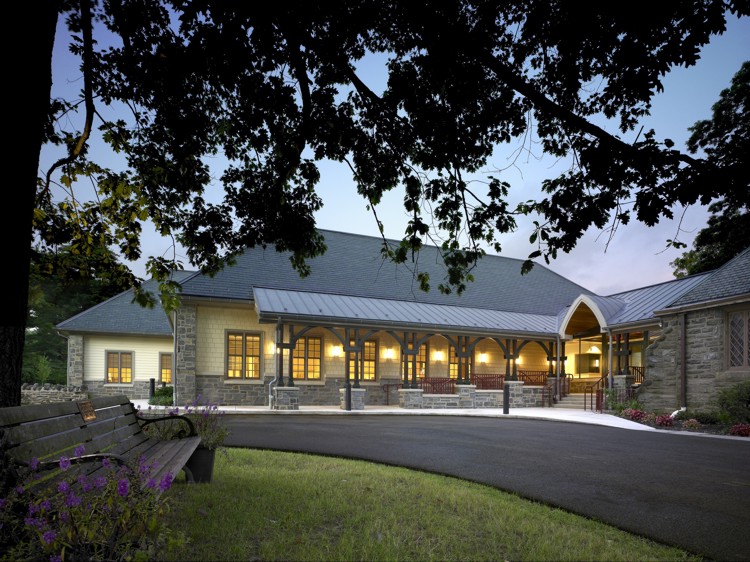
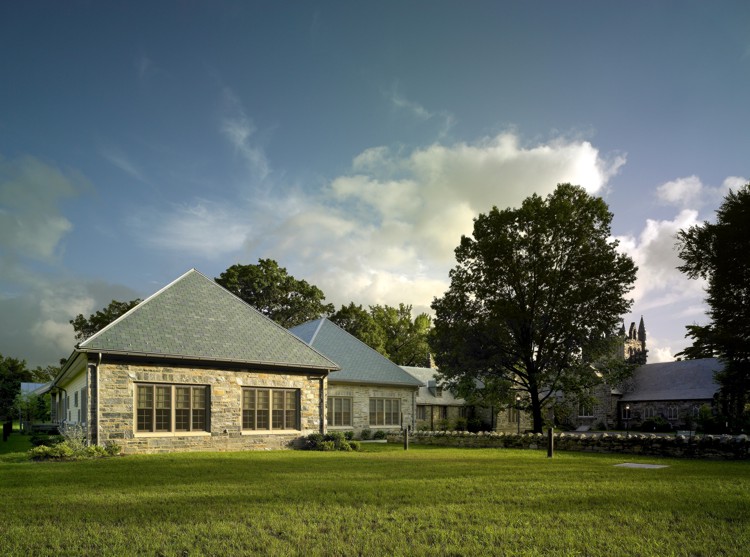
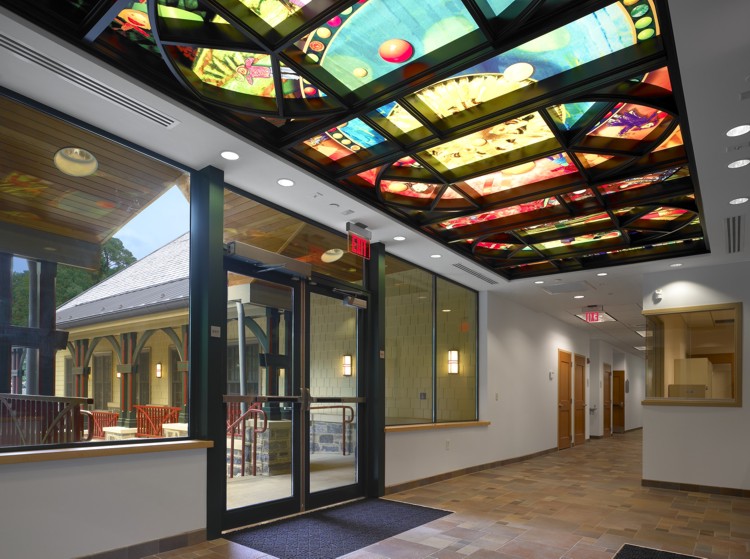
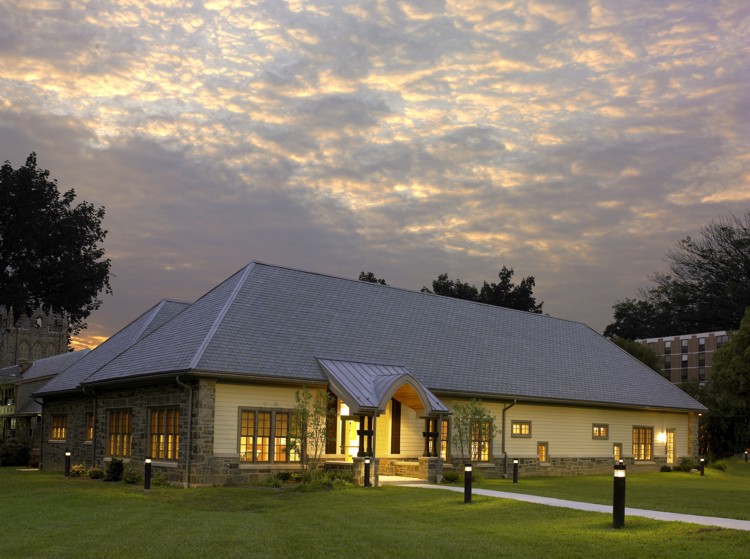
Springfield School New Entries
Springfield, Pennsylvania
Lewis & Associates Architects
The front entrances of Sabold Elementary School, E. T. Richardson Middle School, and Scenic Hills Elementary School were reworked to expand and renovate administrative offices, provide handicap access, and enhance the appearance of the main entrances.
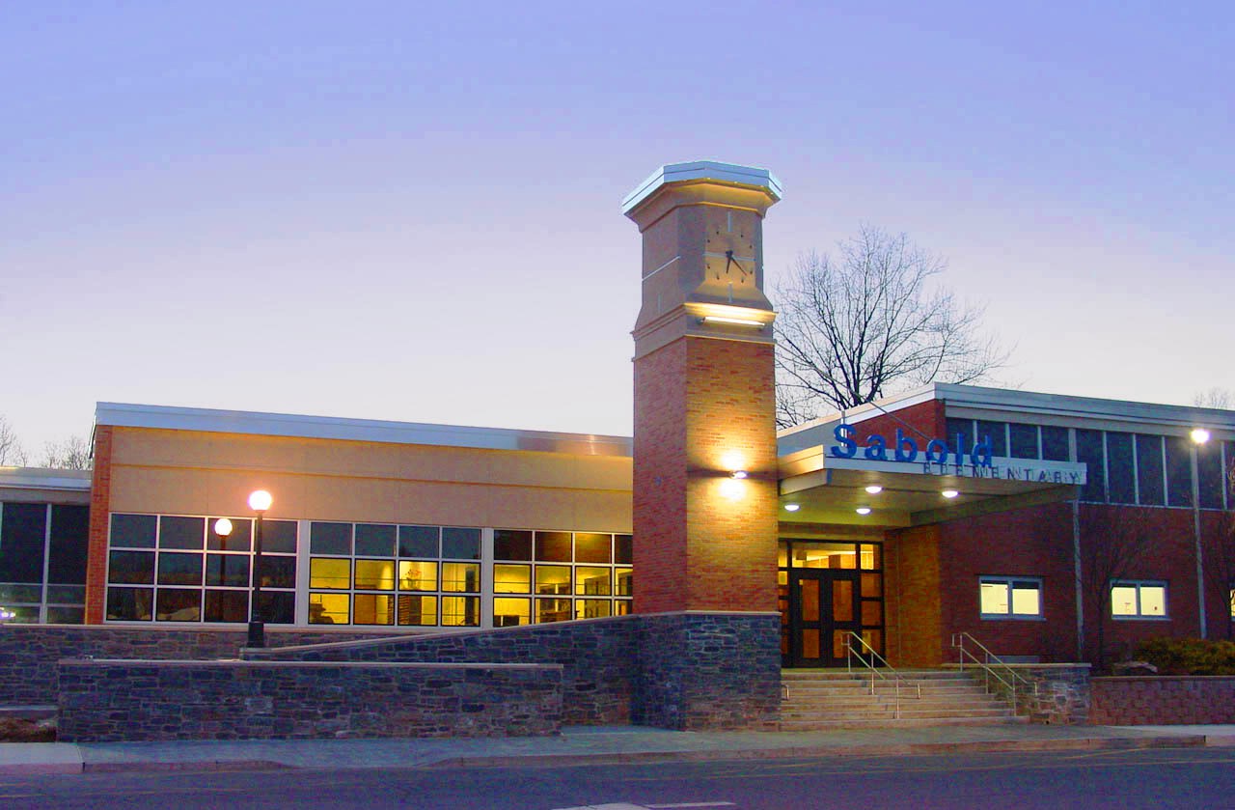
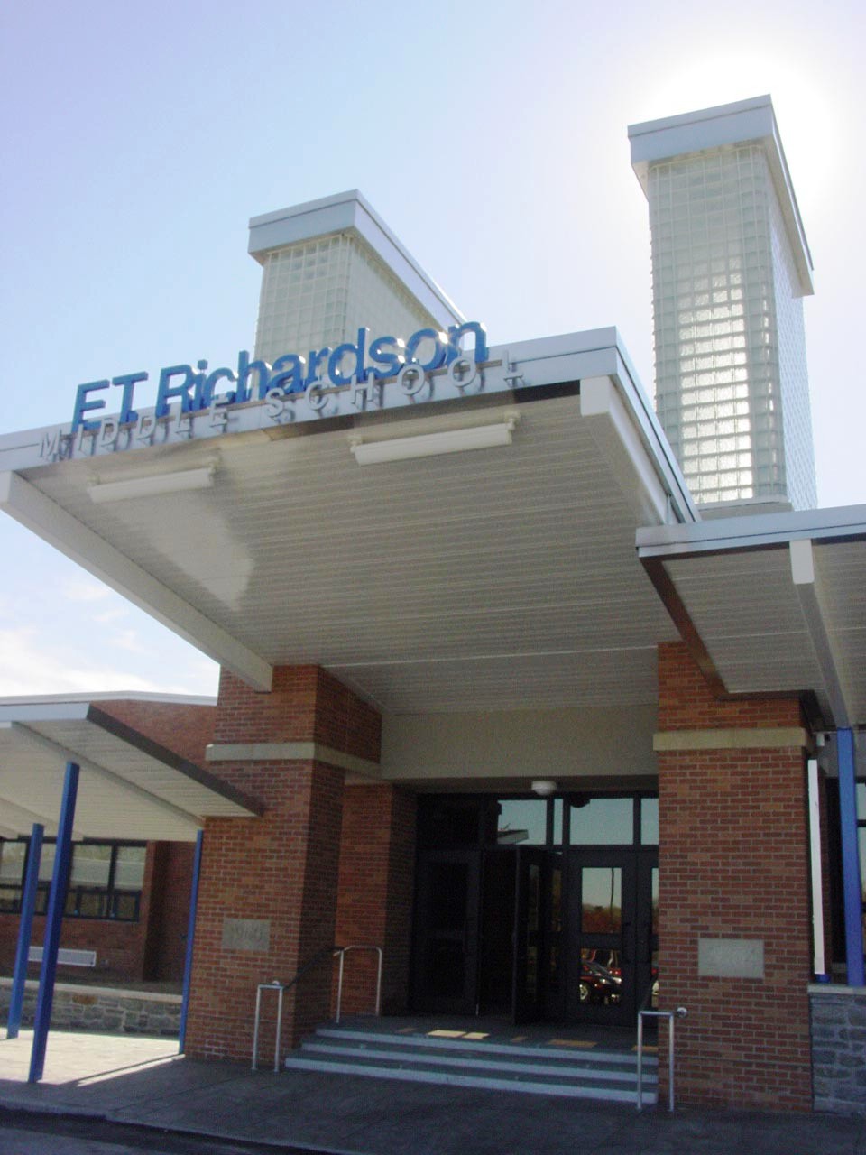
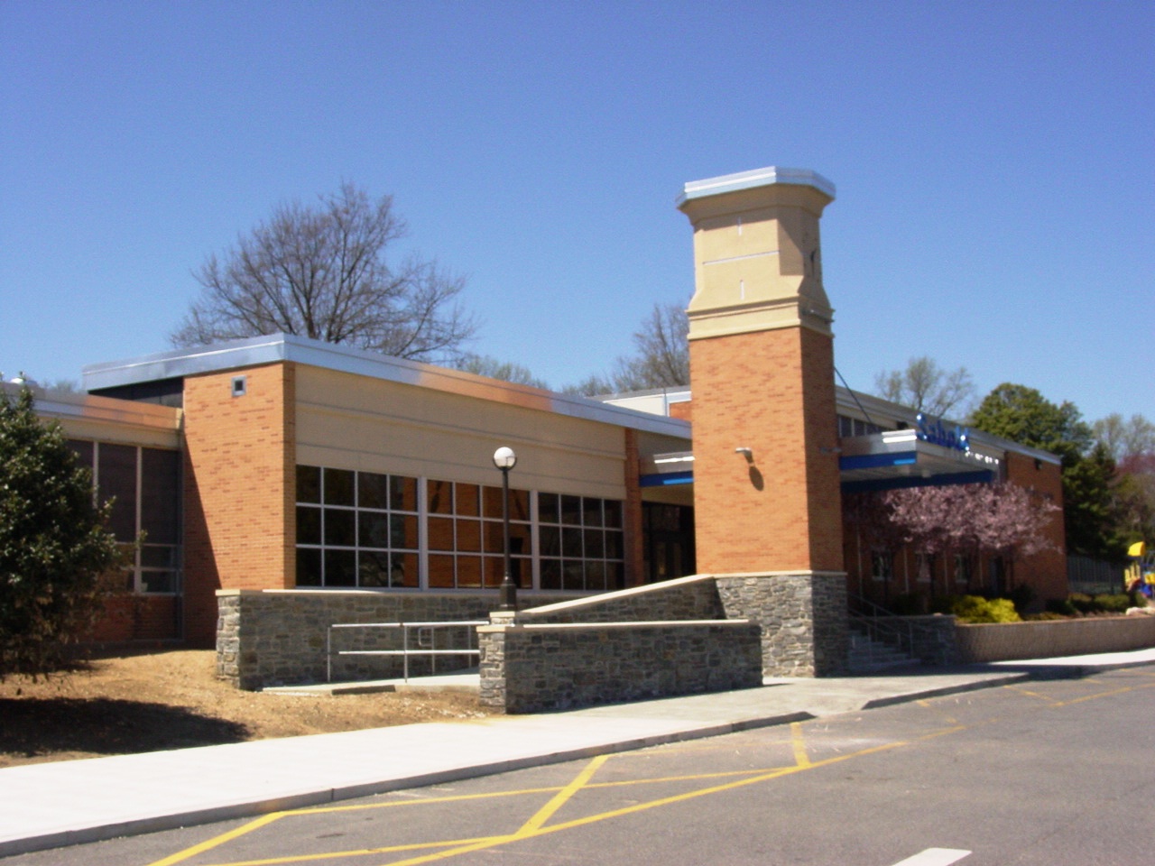
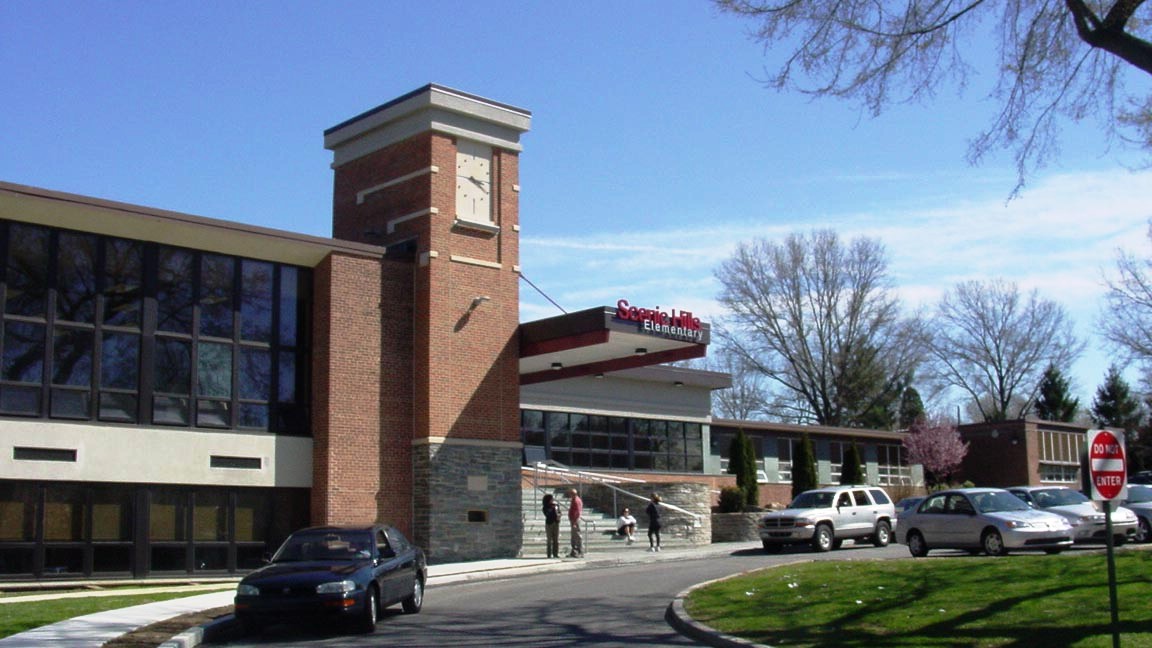
Conestoga High School Teamer Field
Berwyn, Pennsylvania
Daley + Jalboot Architects
Provided structural engineering for the support facilities of the new Teamer Field stadium including ticket booths, team rooms, concession areas, restrooms, and field equipment storage rooms.
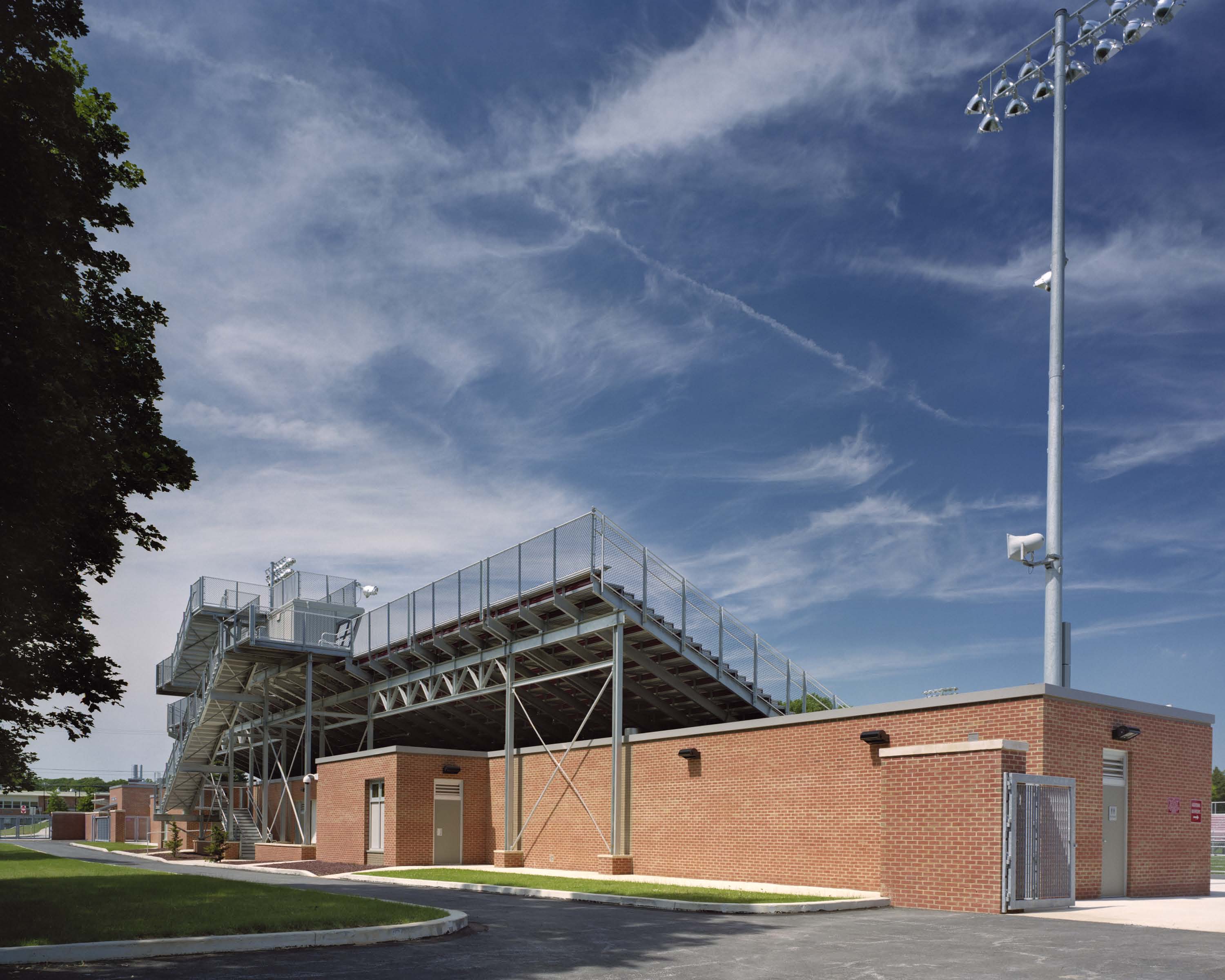
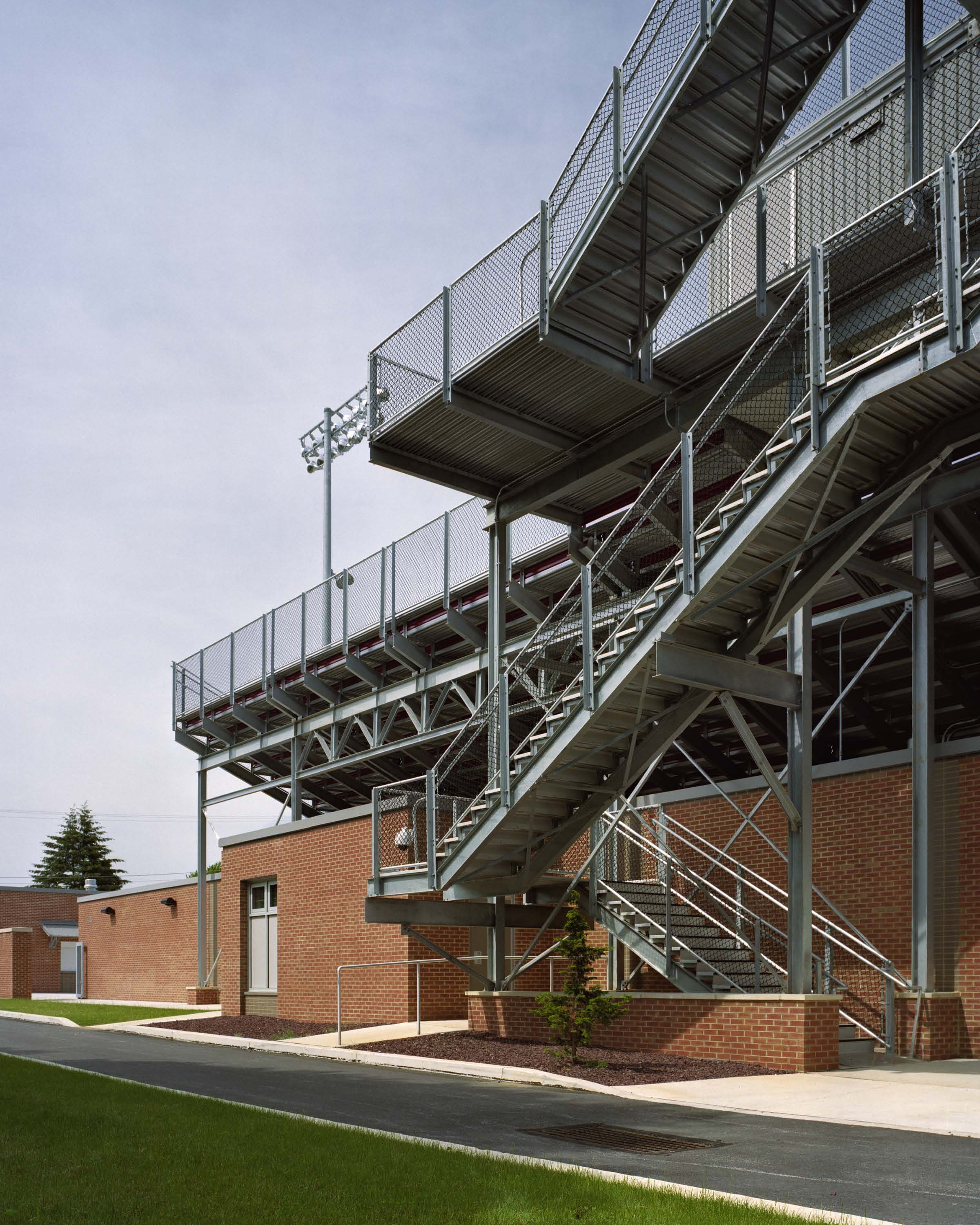
Catto Community School
Camden, New Jersey
Hillier Architecture
The complex combines the Octavius V. Catto Community School with the Boys & Girls Club of Camden County and provides a new educational facility and recreational after school club for more than 500 children. The two main buildings provide classroom space, a pool, auditorium, cafeteria, multi-purpose gymnasium, and a library and media center.
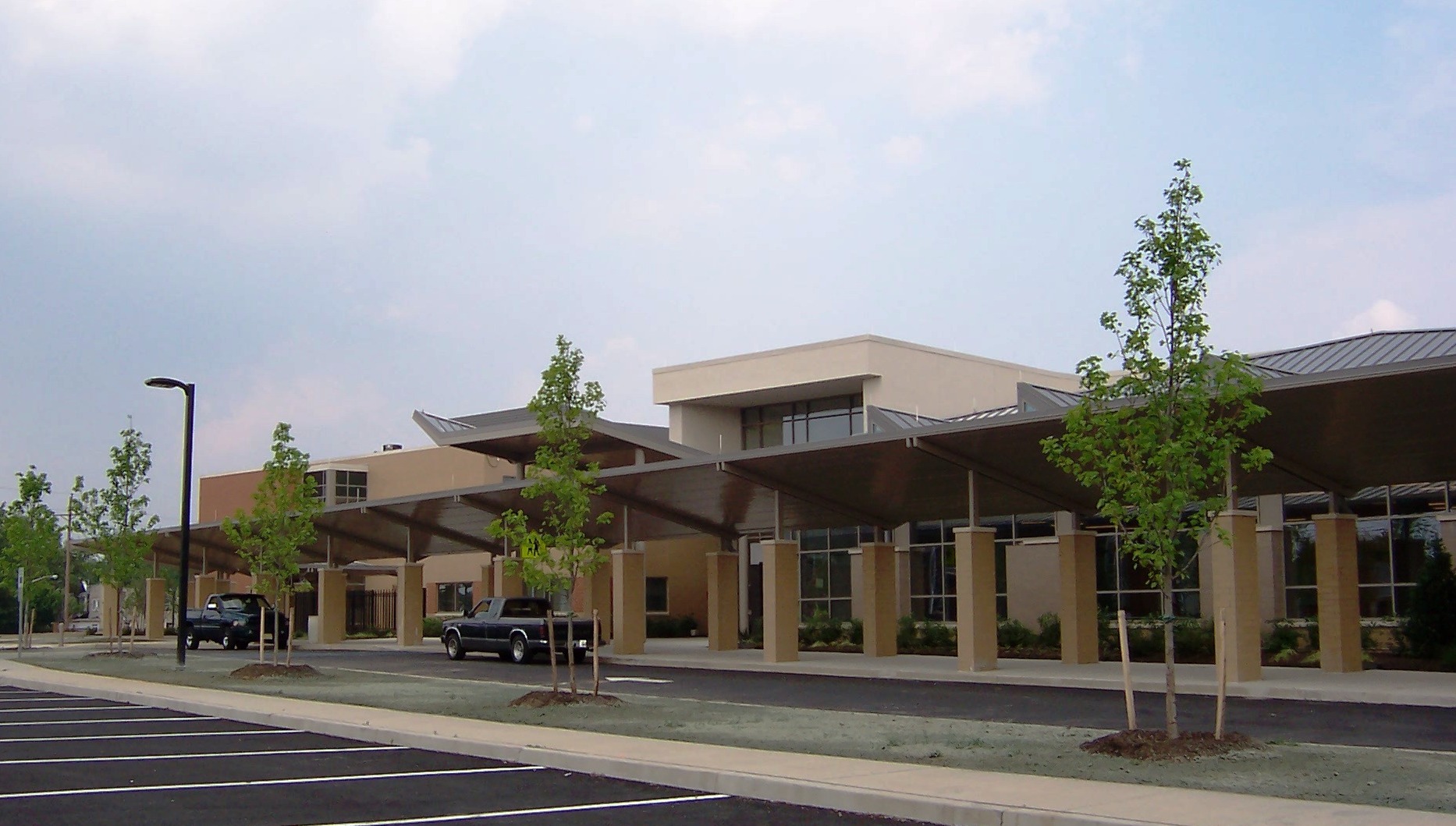
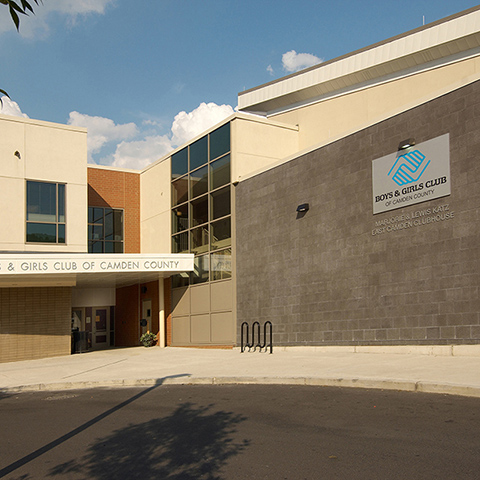
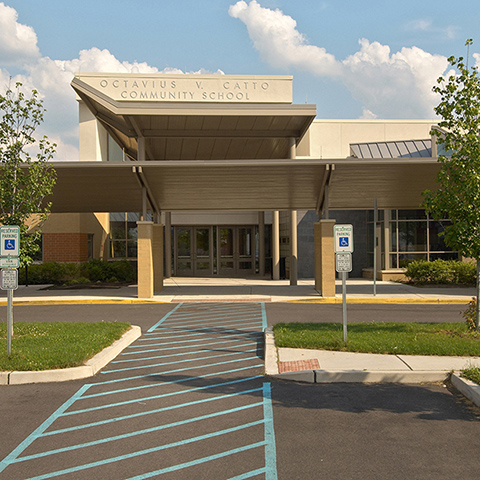
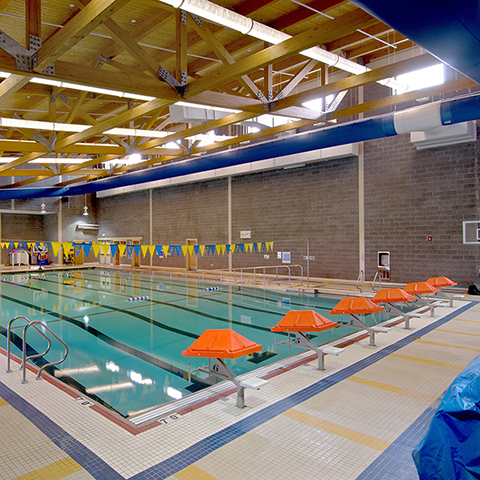
Educational Buildings – K-12 Additional Projects/Clients
Avon Grove Charter School, Kemblesville, PA
Conestoga High School Additions, Berwyn, PA
Elkins Park Middle School, Cheltenham School District, PA
Moorestown School District, Moorestown, NJ
Penn Charter School Field House, Philadelphia, PA
Pennsylvania School for The Deaf, Philadelphia, Pa
Springfield School District Classroom Additions, Springfield, PA
Tredyffrin / Easttown Middle School Addition, Berwyn, PA
Valley Forge Middle School Addition, Wayne, PA
New Eagle Elementary School Addition, Wayne, PA
Washington Township School Additions, Washington Township, NJ