Classroom Buildings & University Centers
Swarthmore College Town Center West
Swarthmore, Pennsylvania
Cope Linder Architects
The building was part of the mixed use development on the south edge of the campus close to the train station and center of Swarthmore Borough’s retail district. The project includes a 40 room boutique inn and restaurant, the Swarthmore book store, and multipurpose meeting and event rooms. The structure is hybrid wood and steel construction with a heavy timber framed porte cochere and entryway.
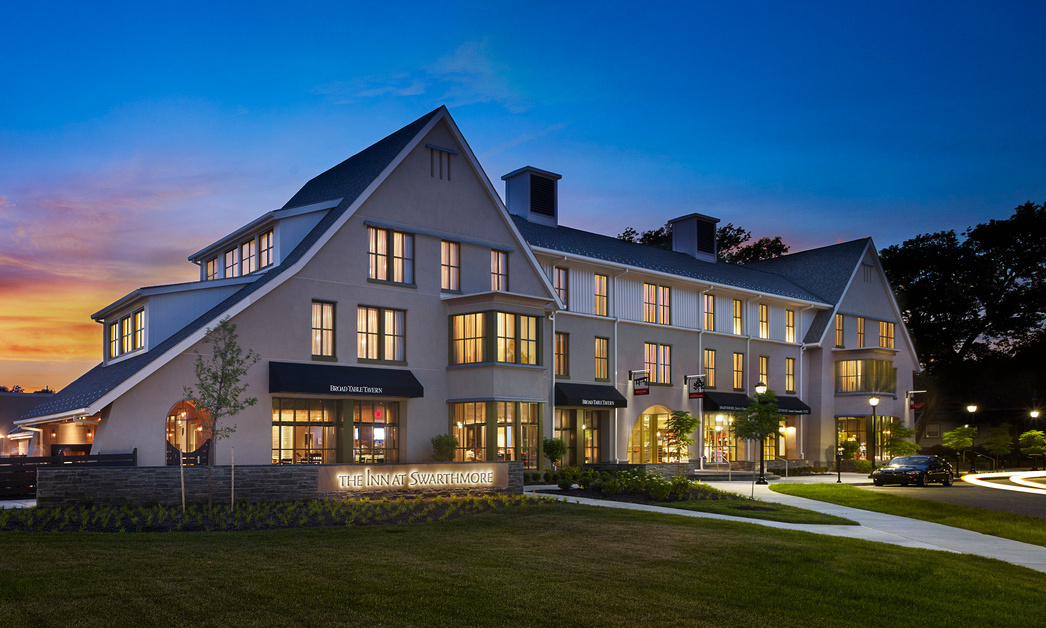
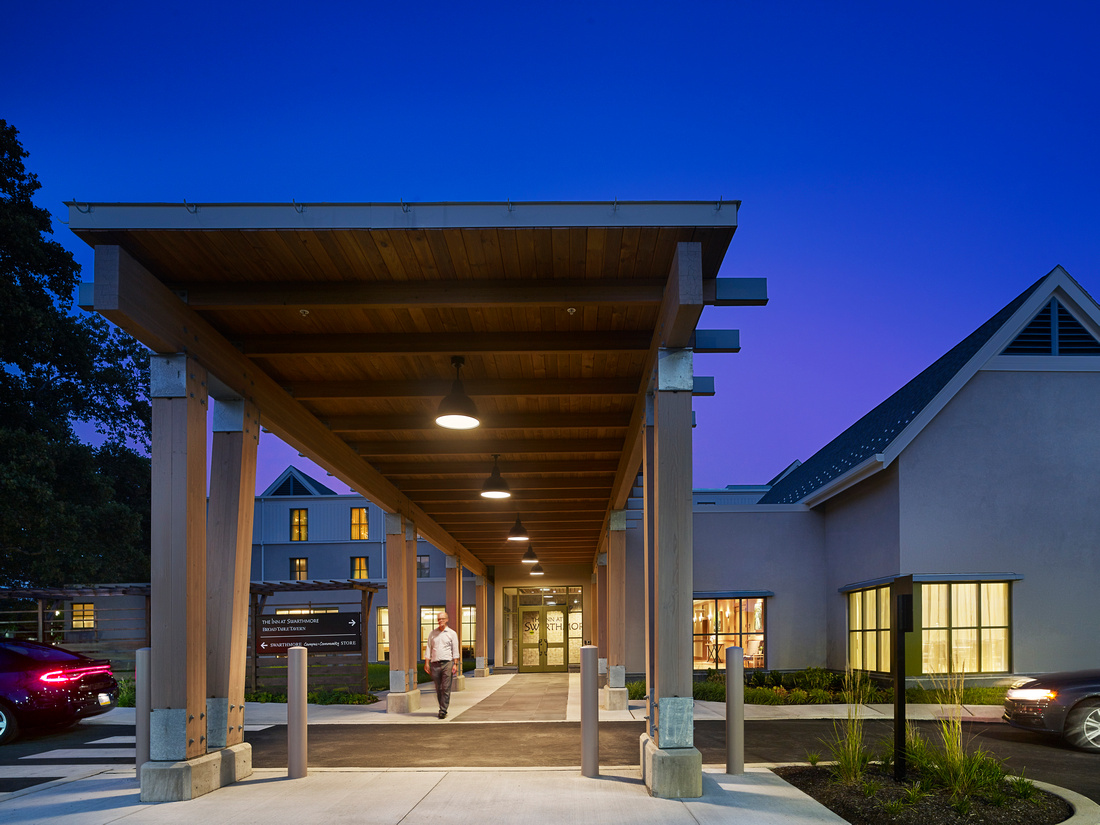
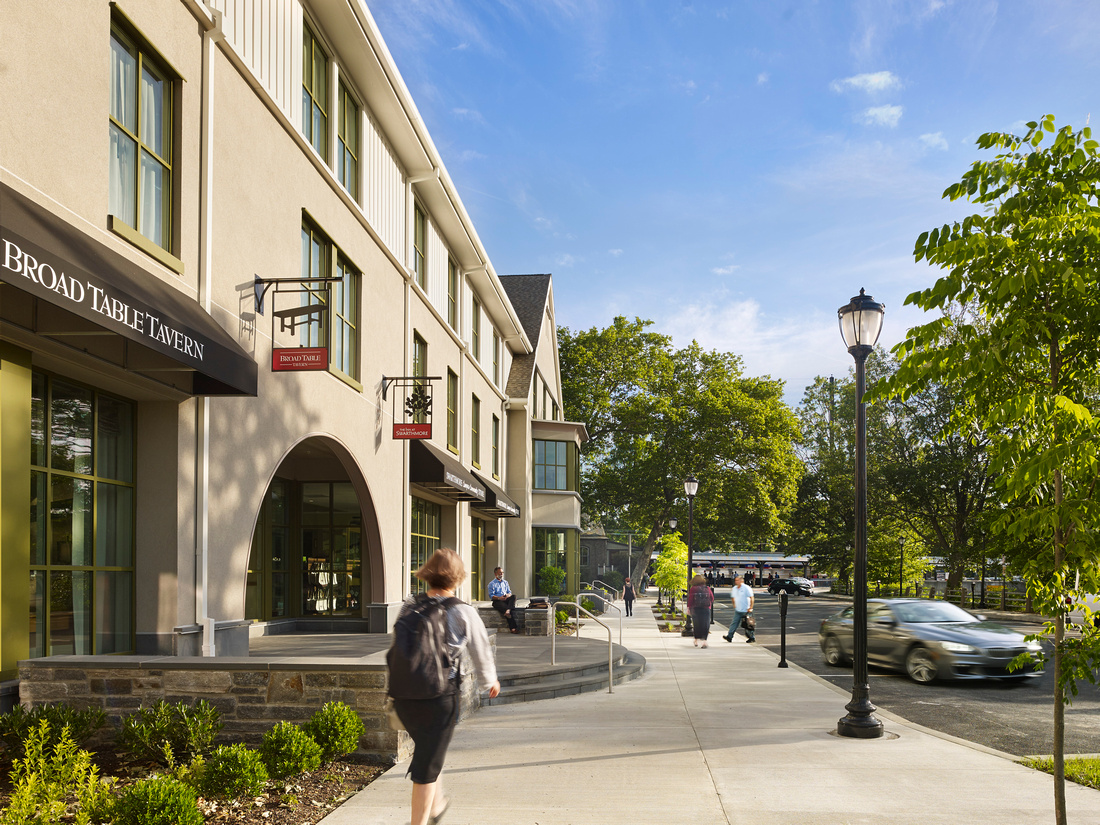
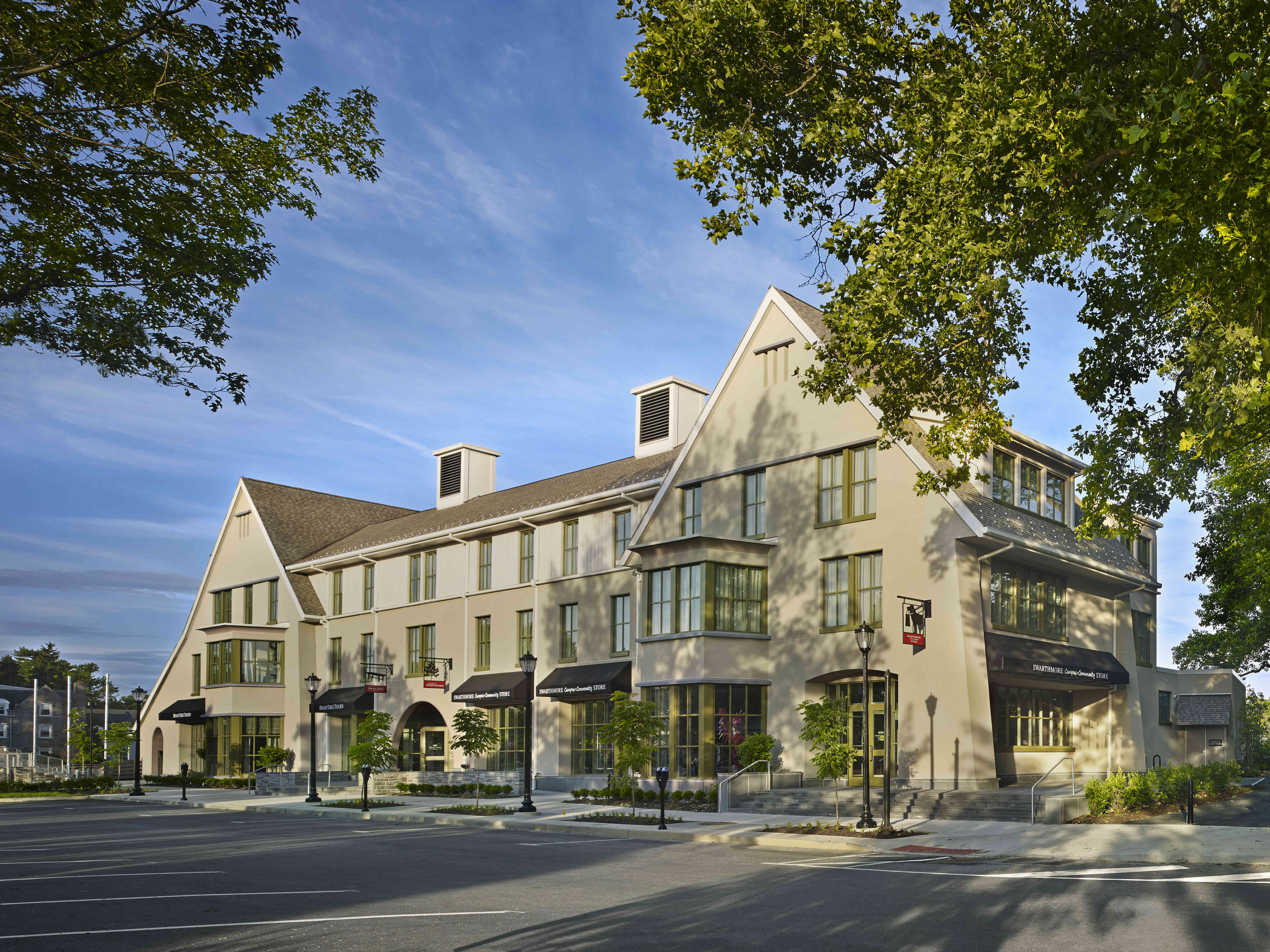
Drexel University Pearlstein Learning Center
Philadelphia, Pennsylvania
Burt Hill / Philip Johnston Associates
Completed in 2002, the Leonard Pearlstein Business Learning Center in the Bennett S. Lebow College of Business is a four-story facility housing high tech classrooms, computer labs, and four moot boardrooms in a corporate learning environment. The upper levels are connected to Matheson Hall with glass enclosed walkways. Structural challenges included a deep foundation system to accommodate the Market Street subway line and other site conditions.
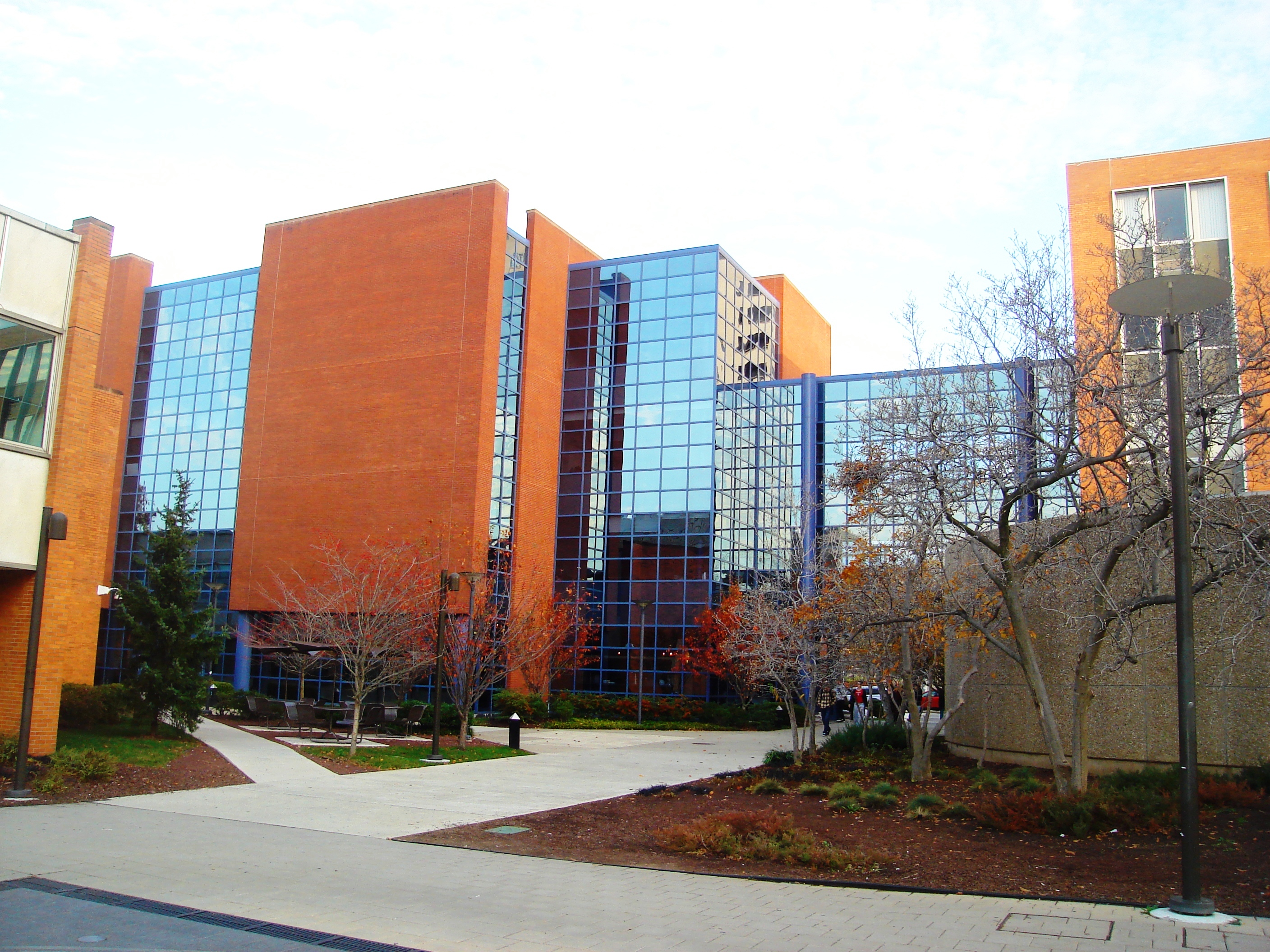
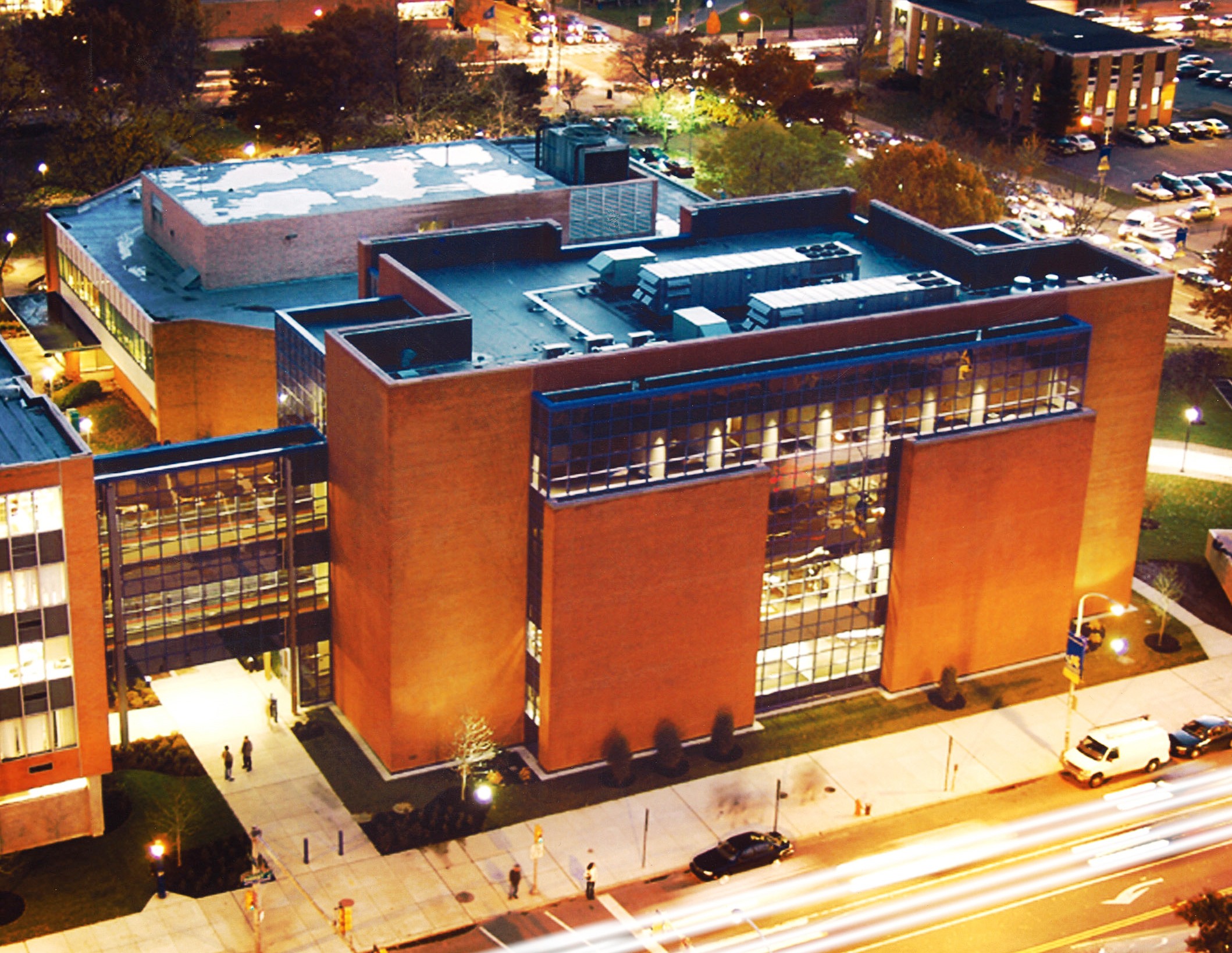
Cumberland County College University Center
Vineland, New Jersey
Daley + Jalboot Architects
The university center provides 18,000 square feet of new
classroom space with distance learning capabilities, administrative offices, and a glass enclosed lounge.
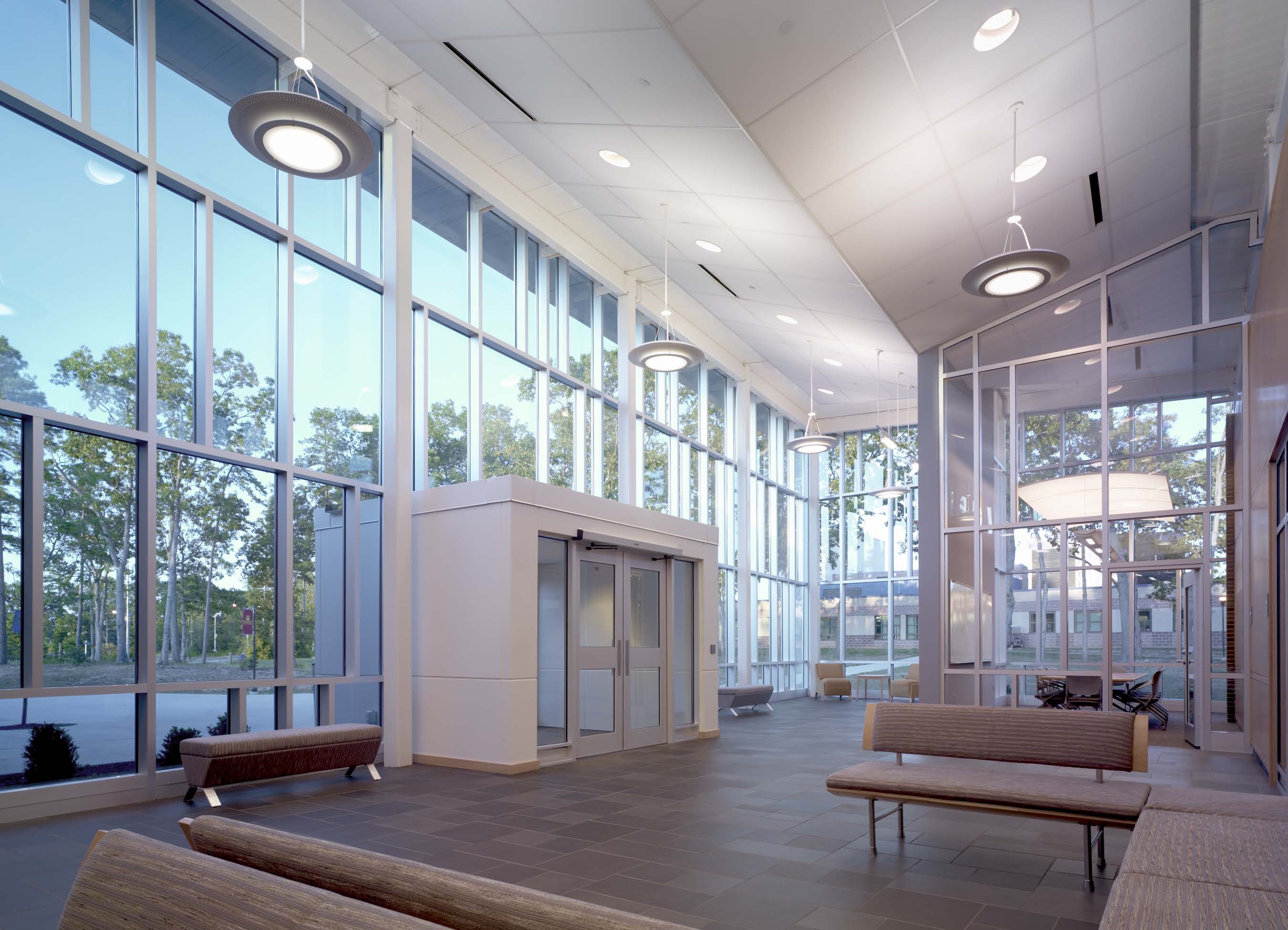
Cumberland County College CWED Building
Vineland, New Jersey
Daley + Jalboot Architects
Two story, steel framed, 45,000 square foot building to house Cumberland County’s Center for Workforce and Economic Development. Now part of Rowan University, the CWED provides training in advanced manufacturing, healthcare, hospitality and tourism, and other fields.
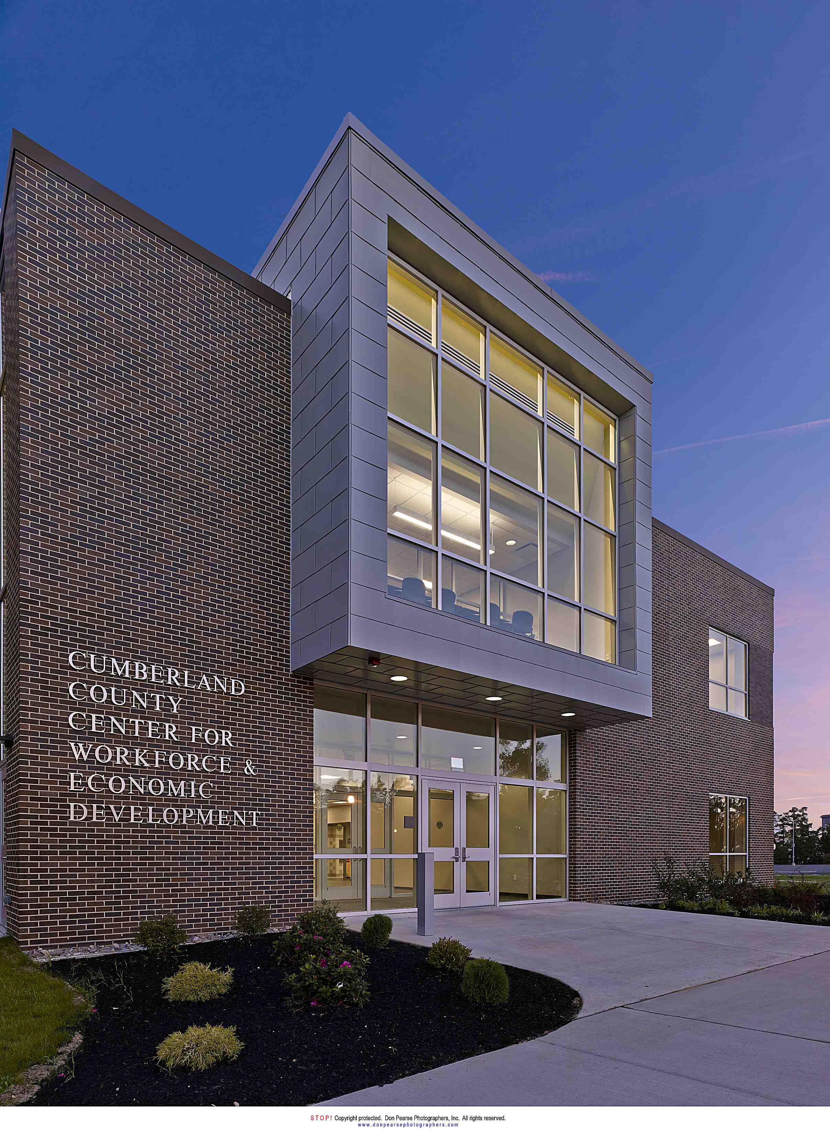
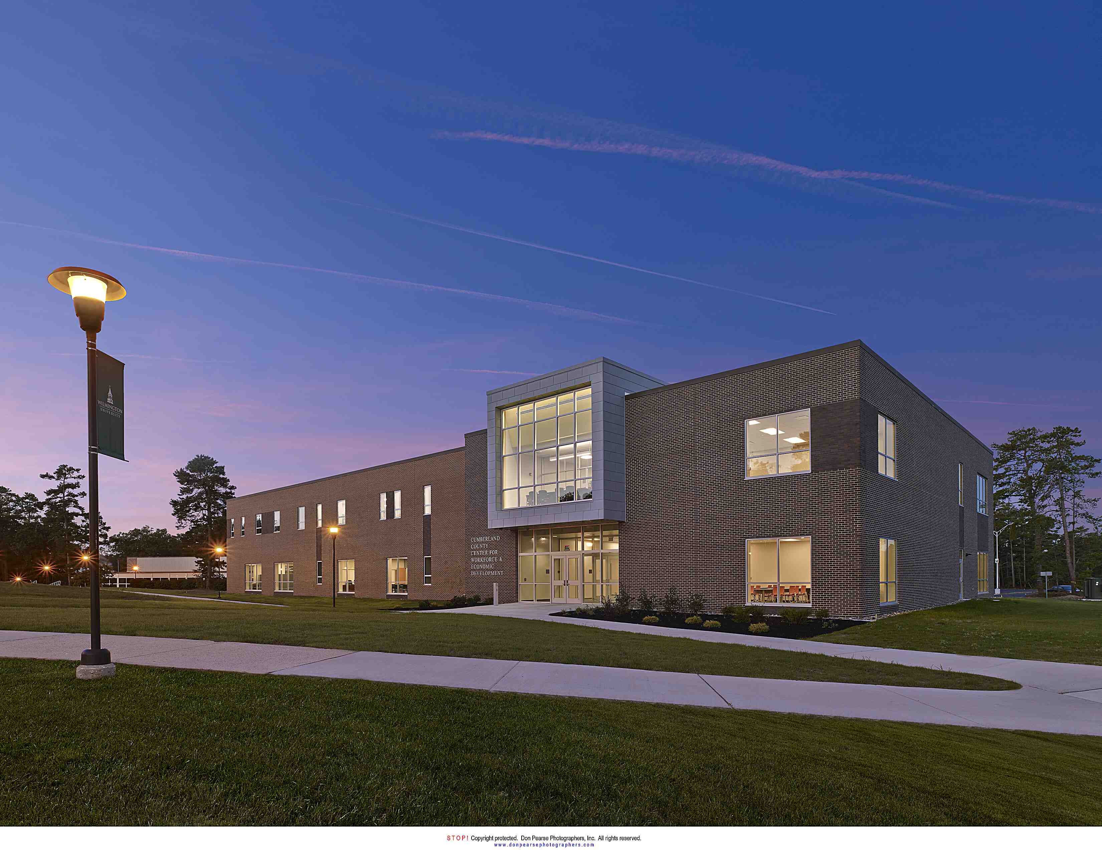
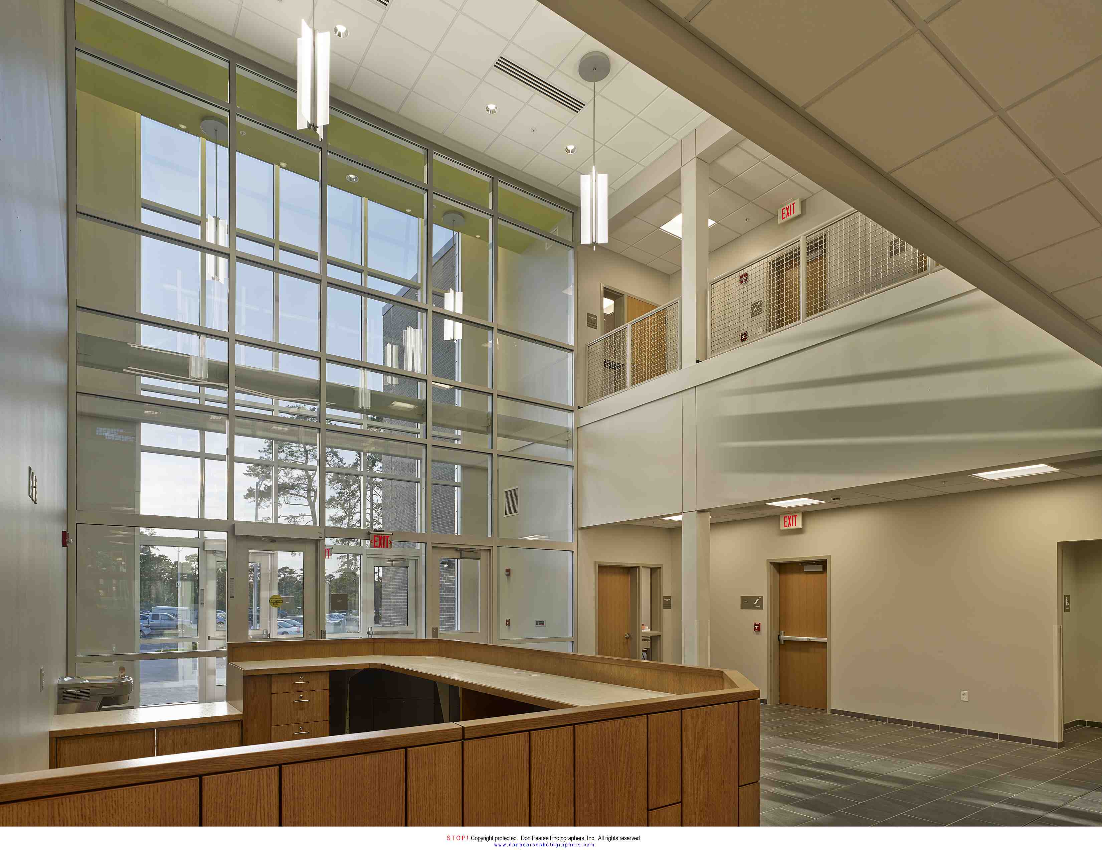
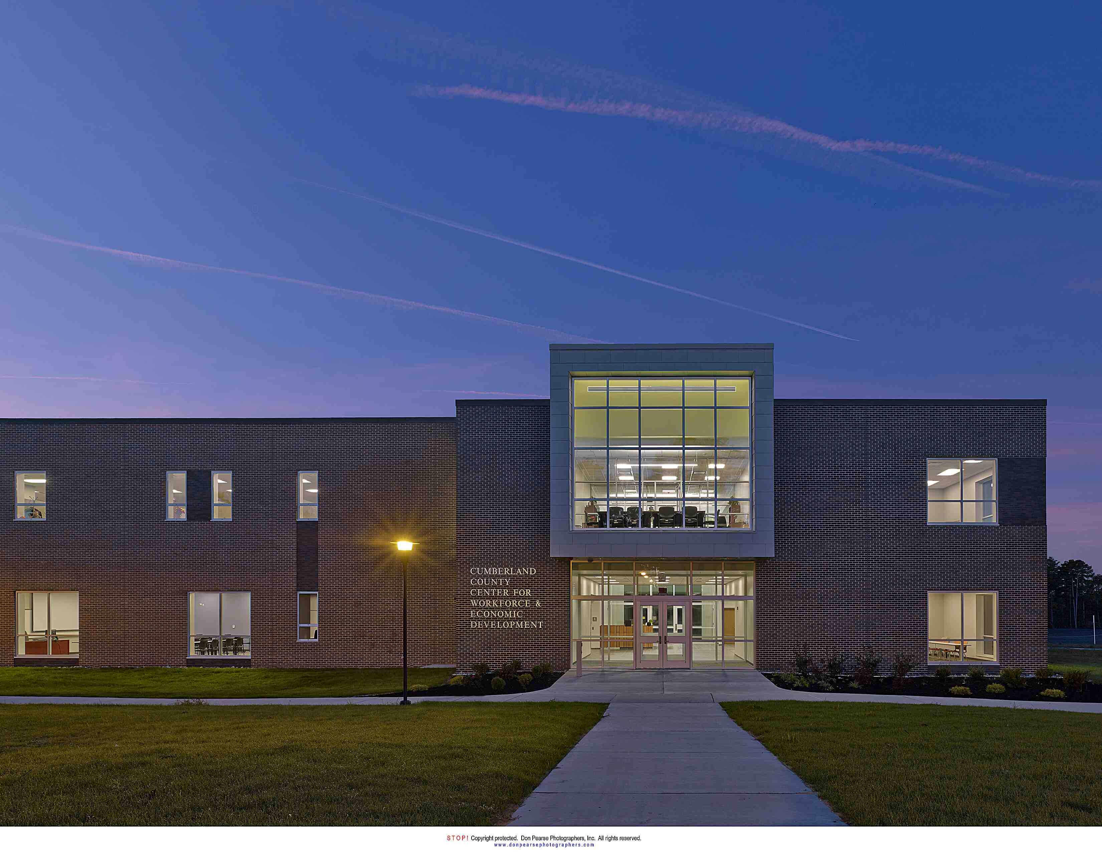
Holy Family University Technology Center
Philadelphia, Pennsylvania
Burt Hill Architects
The four-story, 62,000 square foot John M. Perzel Education & Technology Center is a high-tech education building housing a mix of classrooms, art gallery and studios, computer labs, 200-seat auditorium, conference rooms, lounges and meeting spaces. The building was completed in 2005.
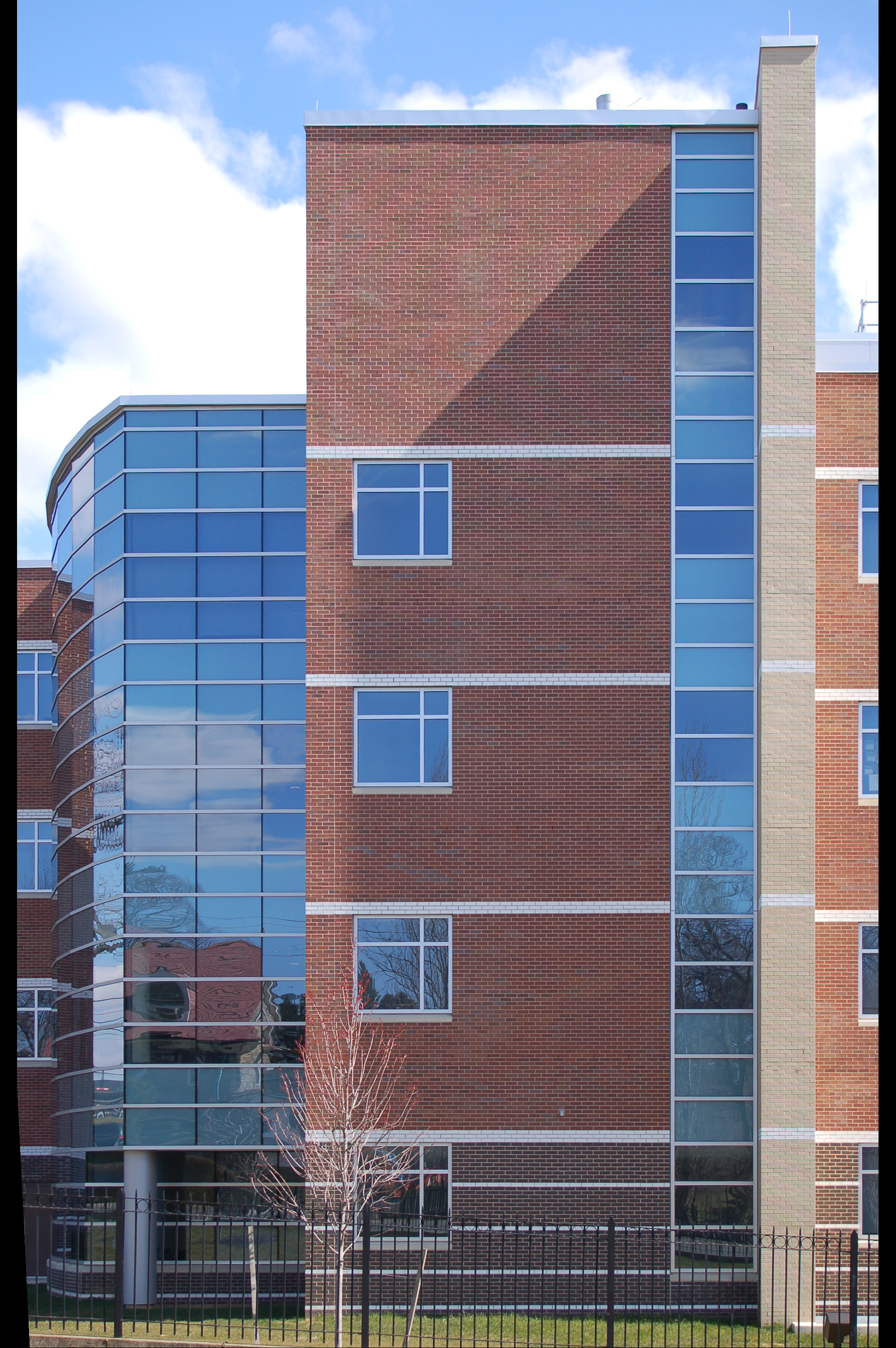
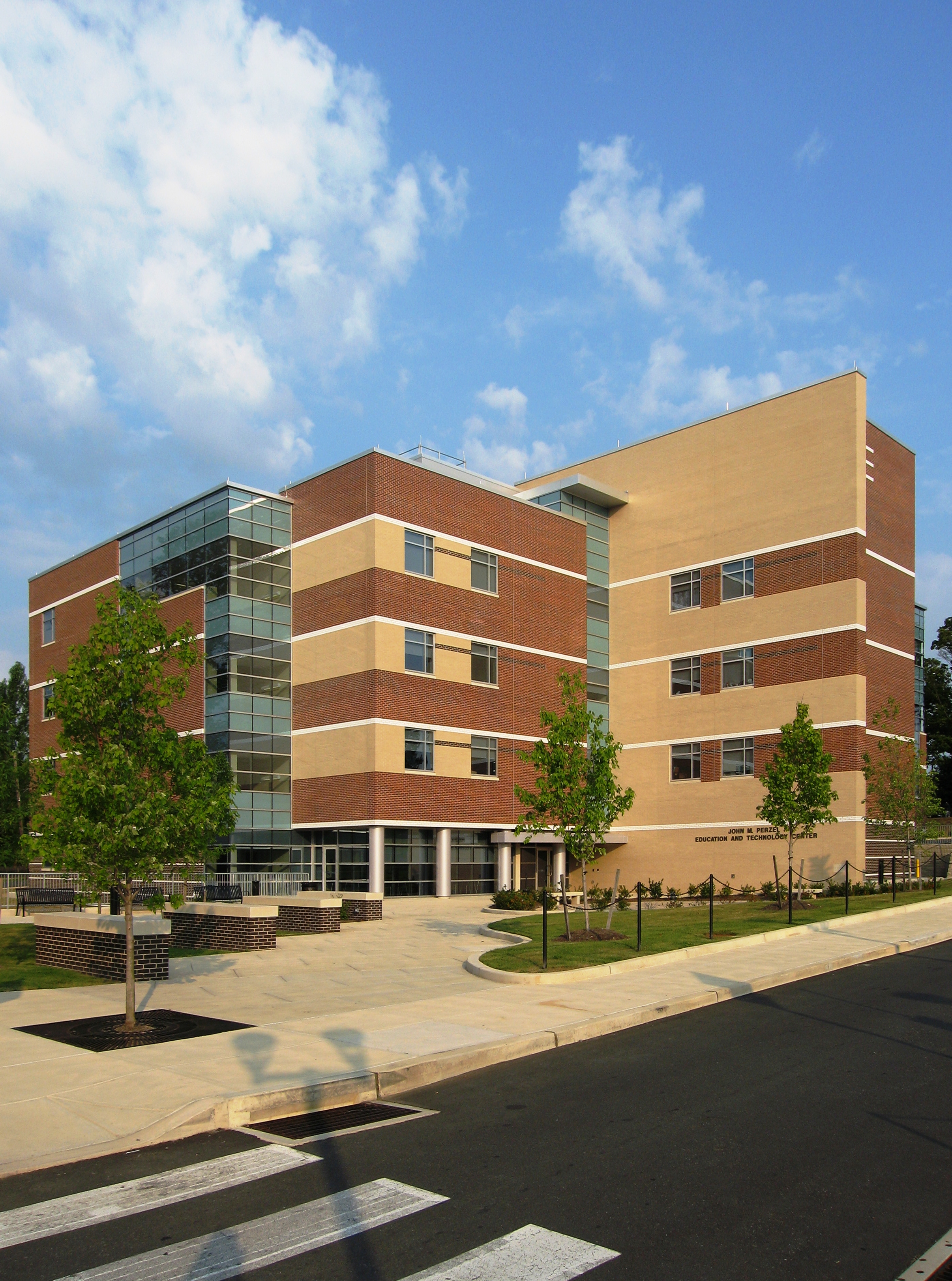
Orleans Technical Institute
Philadelphia, Pennsylvania
Daley + Jalboot Architects
Adult careers training facility that includes a 55,000 square foot workshop wing for teaching building construction trades and a two-story wing for training in health services and court reporting. The two-story wing also houses the school’s administrative offices.
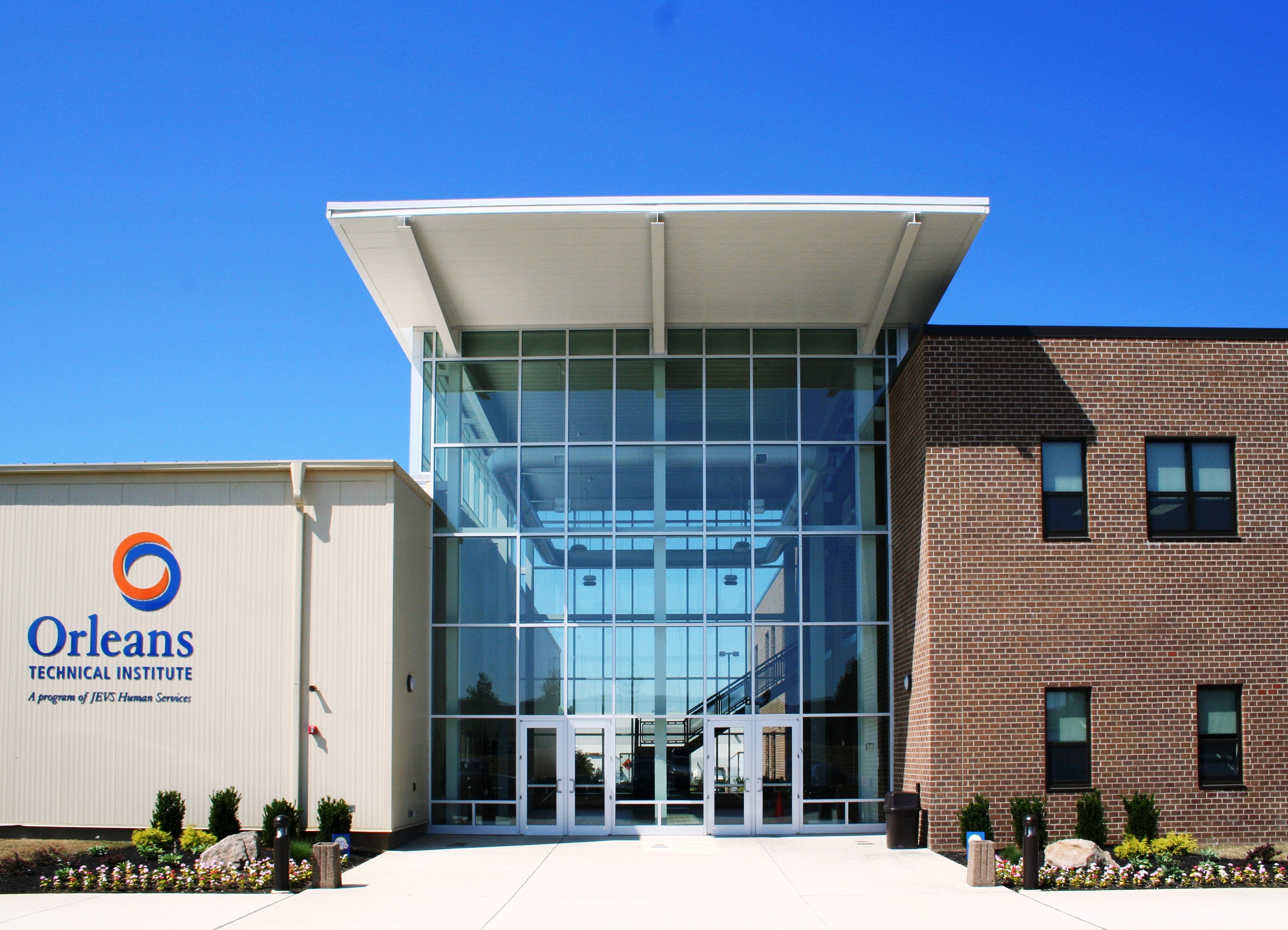
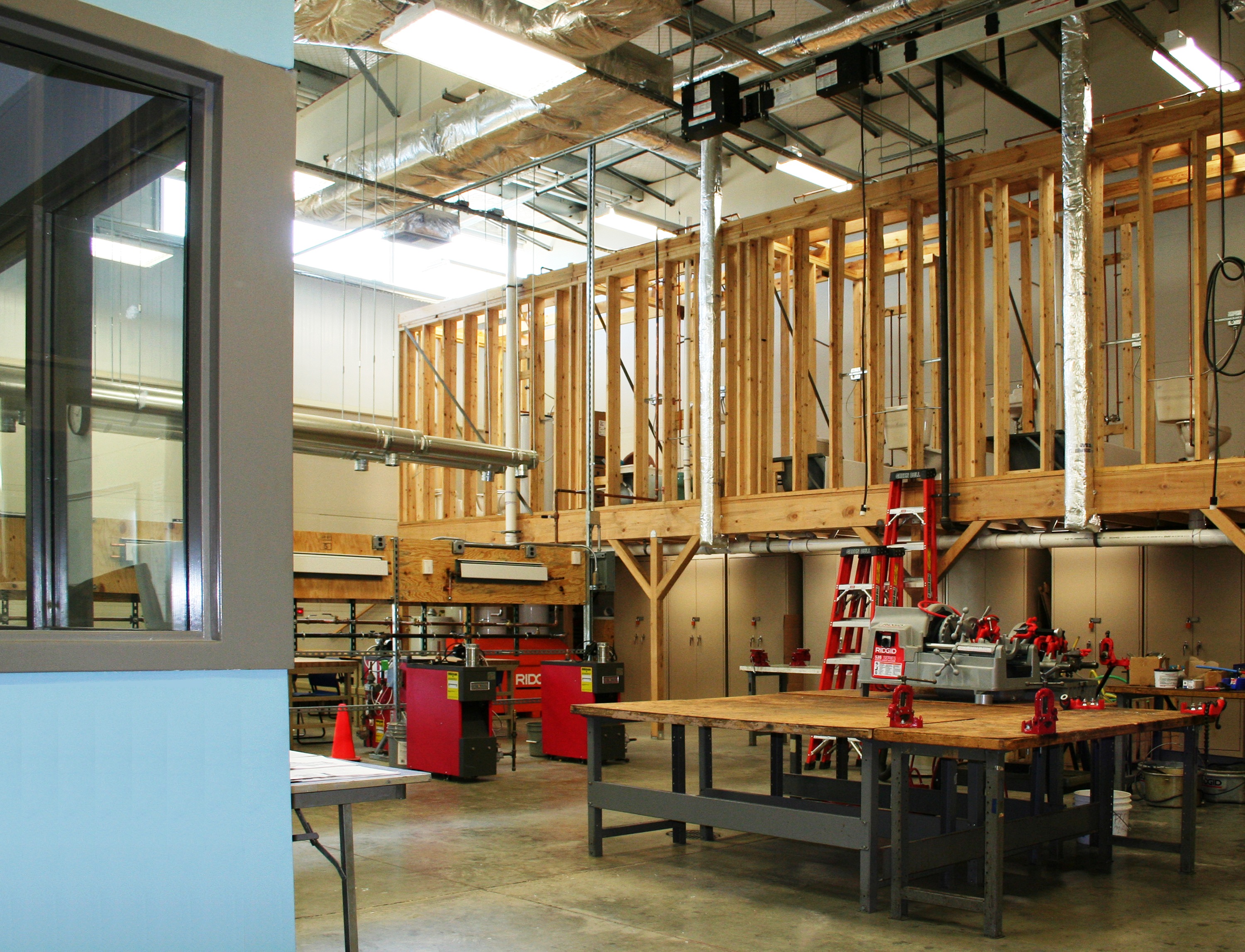
Muhlenberg College Arts & Theatre Addition
Allentown, Pennsylvania
H2L2 Architects
The 44,000 square foot Trexler Pavilion incorporates three performance stages that are linked by the circular glass shell that contains the circulation space for the three venues. There is also flexible studio and theatre space to accommodate technical, administrative and rehearsal activities.
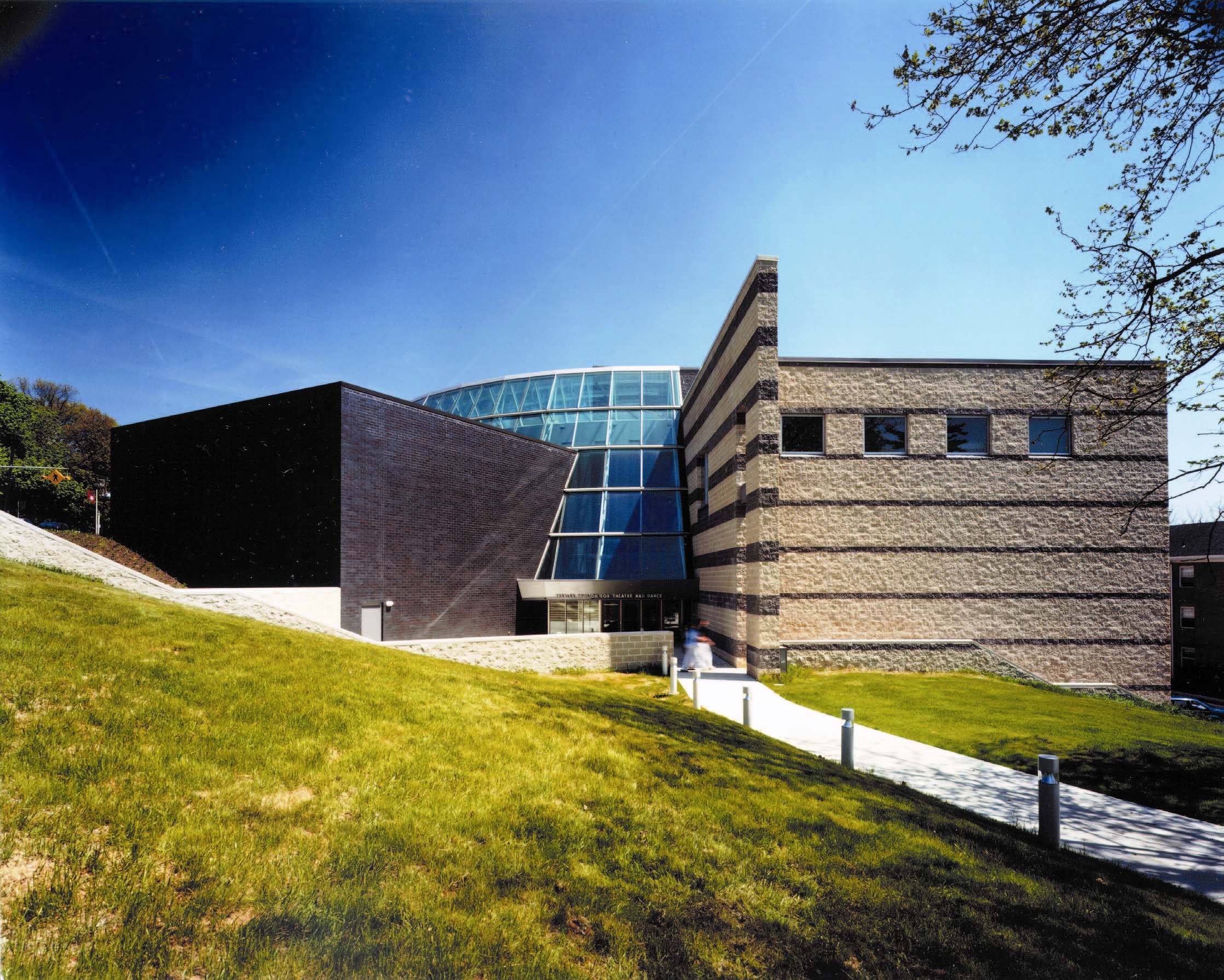
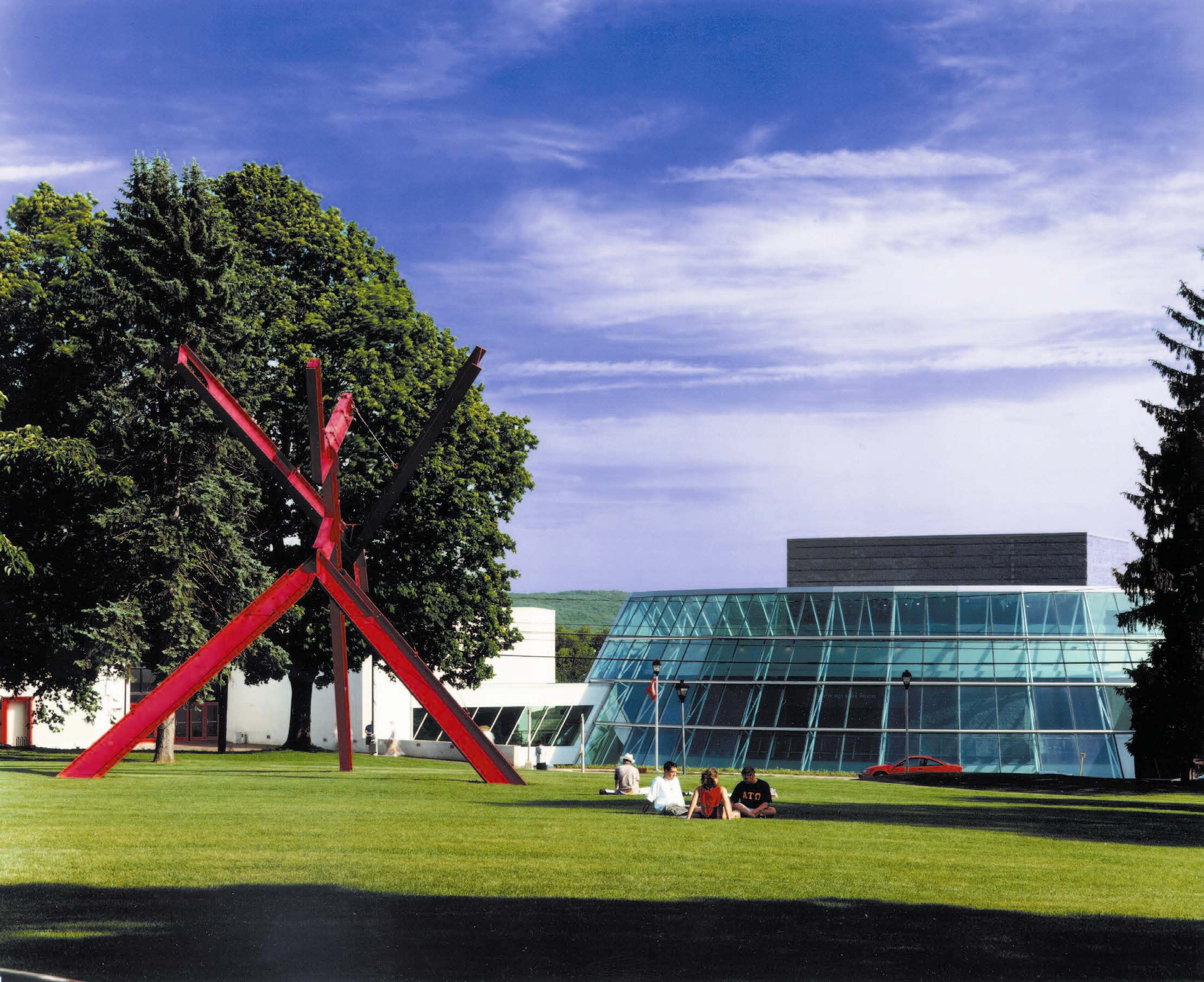
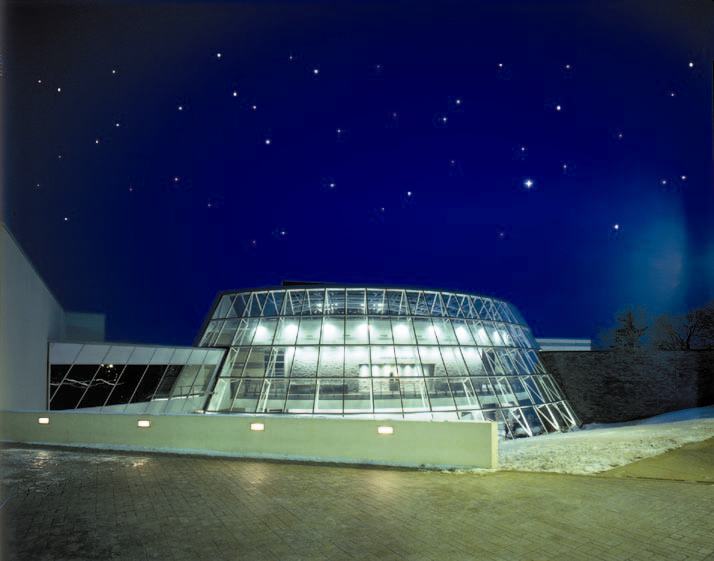
Collegiate Classrooms and University Centers Additional Clients
Cumberland County Community College, Vineland, NJ
Germantown Academy, Ft. Washington, PA
Gwynedd Mercy College, Gwynedd, PA
Holy Family University, Philadelphia, PA
Kutztown University, Kutztown, PA
Lafayette College, Easton, PA
Medical College of Pennsylvania, Philadelphia, PA
Milton Hershey School, Hershey, PA
Monmouth University, West Long Branch, NJ
Pennsylvania State University, University Park, PA
Philadelphia College of Pharmacy & Science, Philadelphia, PA
Philadelphia University, Philadelphia, PA
University of Pennsylvania, Philadelphia, PA