Arenas & Athletic Facilities
Pennsylvania Farm Show Expansion
Harrisburg, Pennsylvania
The Hillier Group
The Pennsylvania Farm Show is the largest indoor agricultural event in America. The expansion, completed in 2002, added 172,000 square feet including the Exposition Hall, the Equine Arena with 1,660 fixed seats, a 124 stall Equine Barn, connector link, rotunda and main entrance in addition to renovations to the existing facilities.
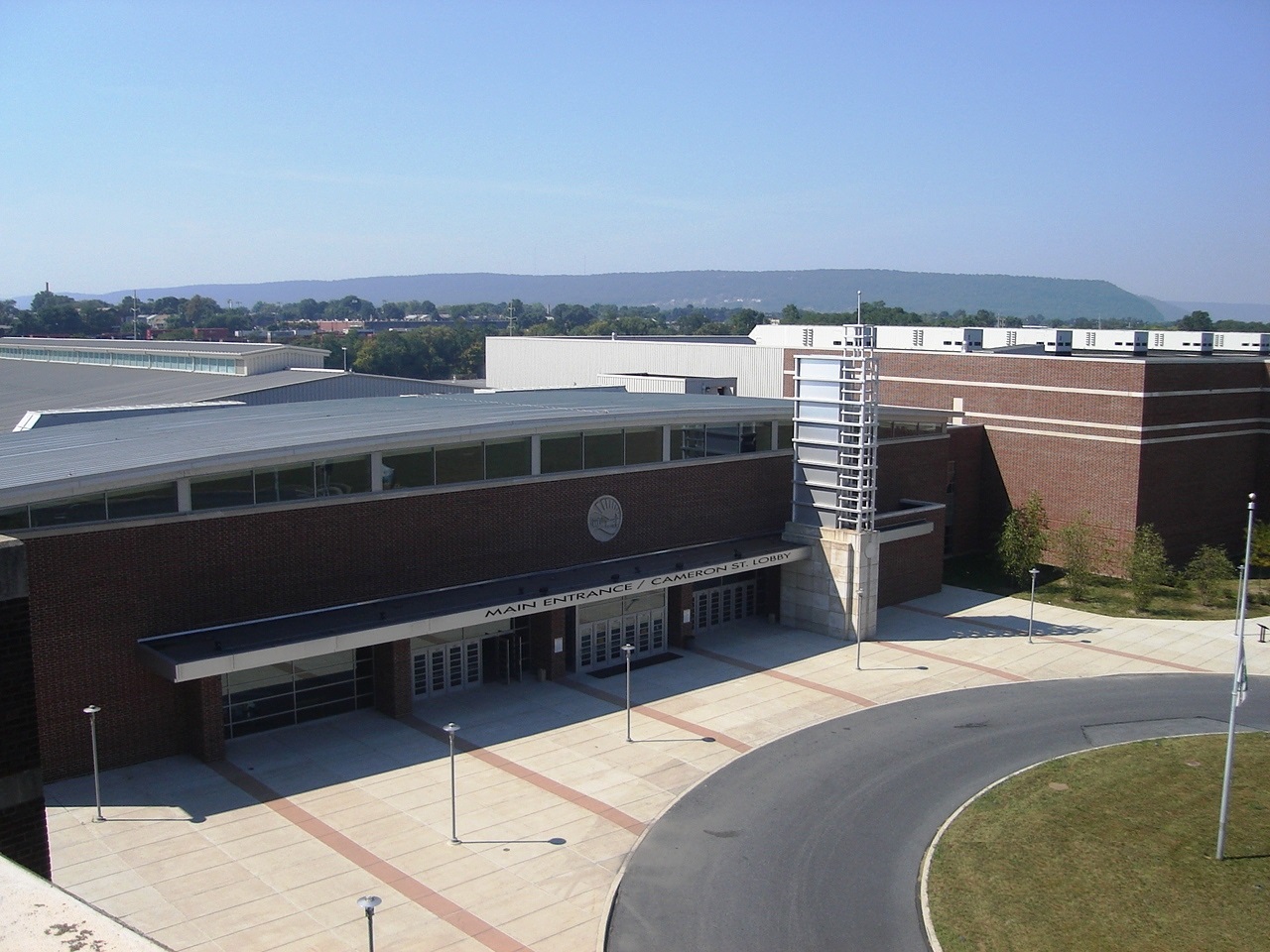
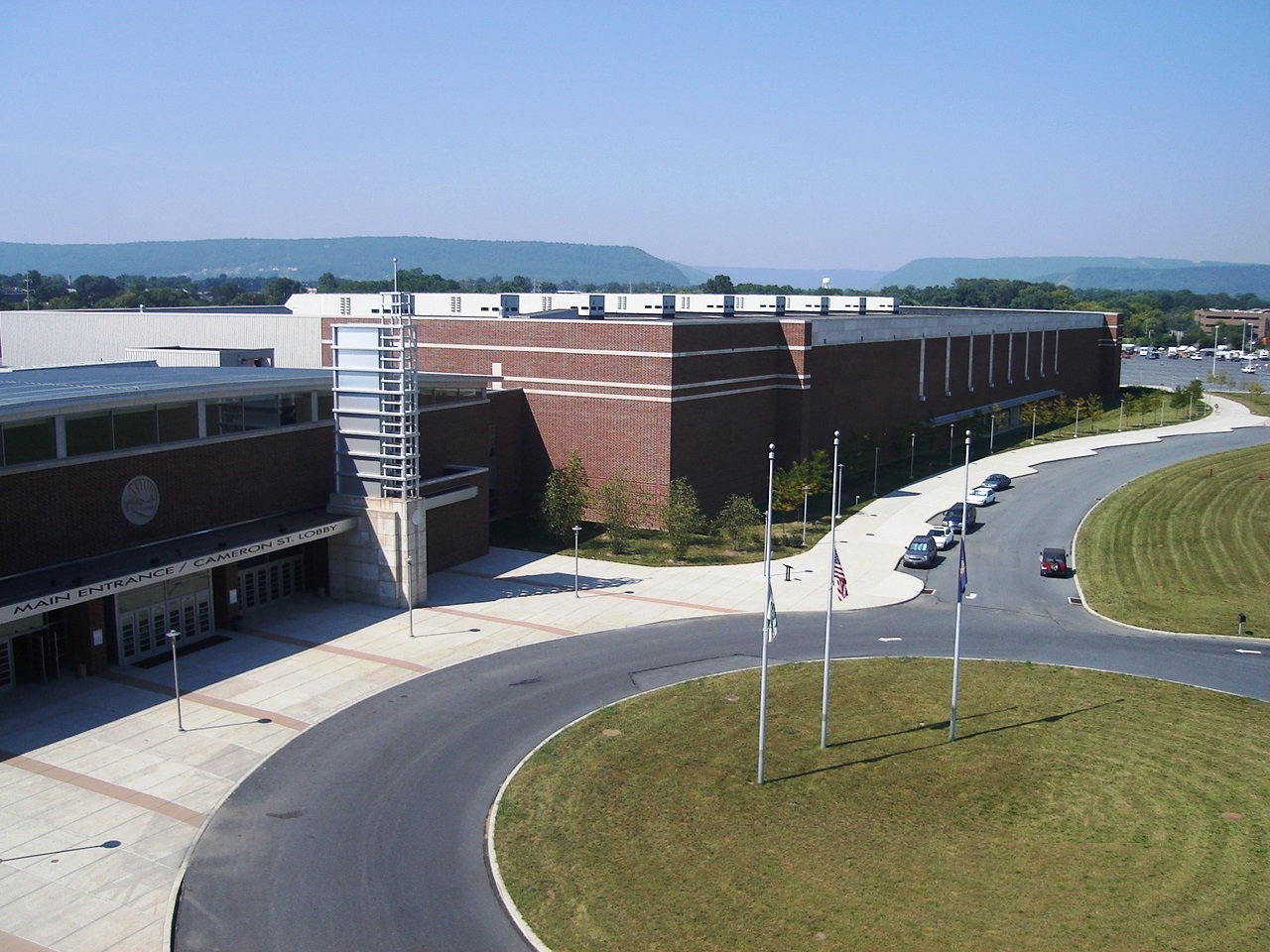
Upper Main Line YMCA
Berwyn, Pennsylvania
Cope Linder Architects
Three story, 58,000 square foot addition to the existing Upper Main Line YMCA facilities that includes membership services, fitness center, locker rooms, offices and exercise studios. The addition helped to integrate the various floor levels of the numerous existing buildings and provide a new main entry for the YMCA.
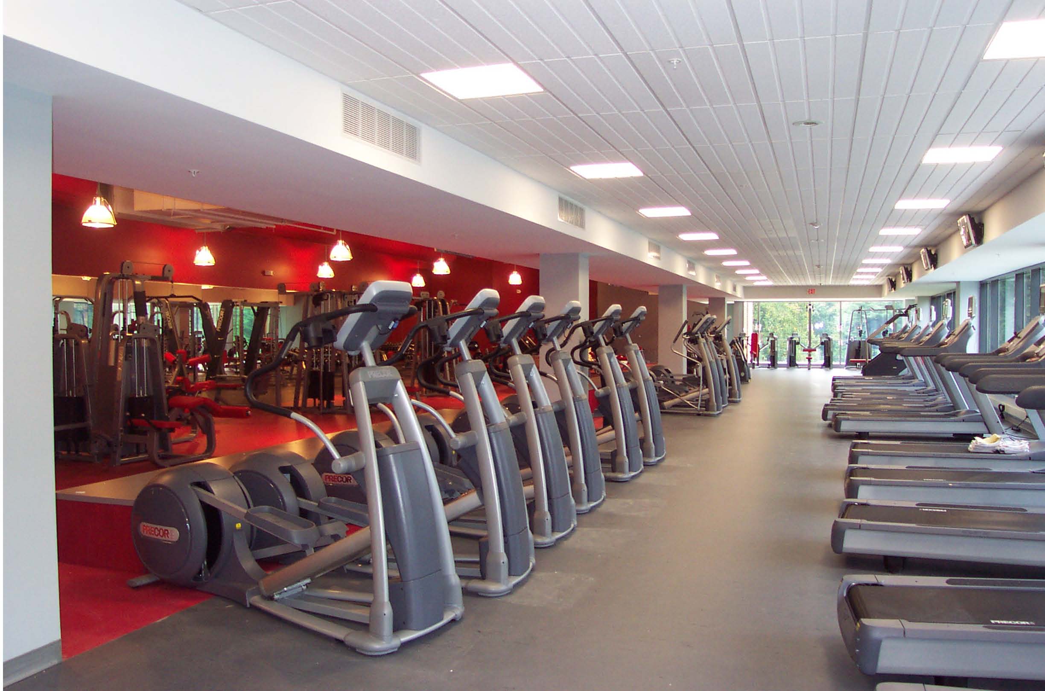
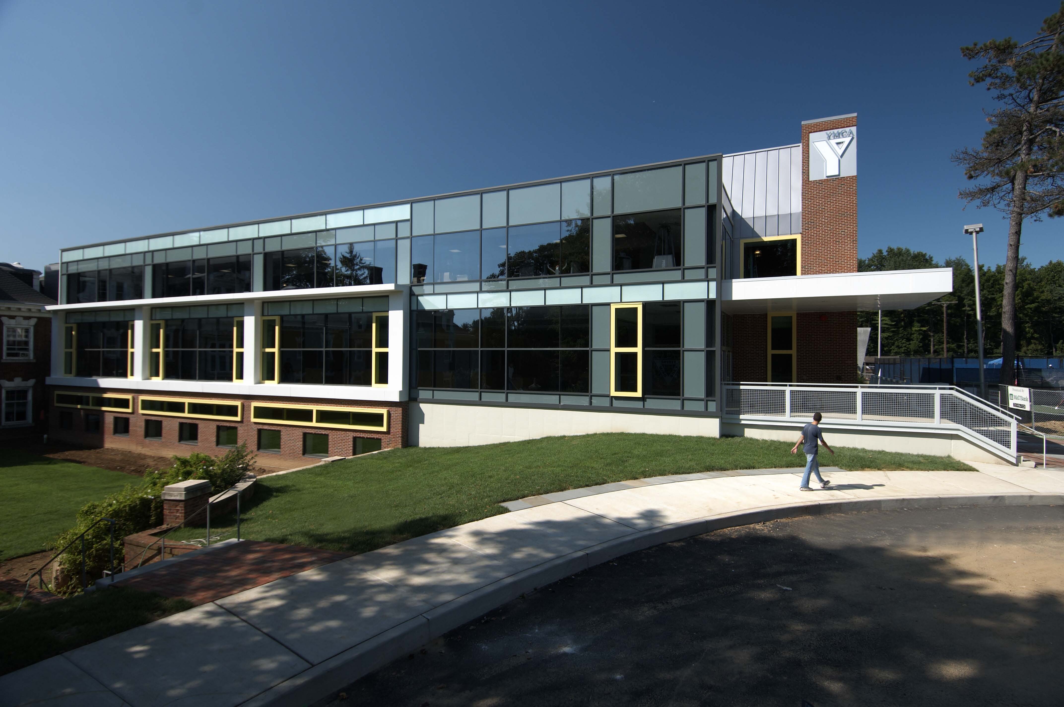
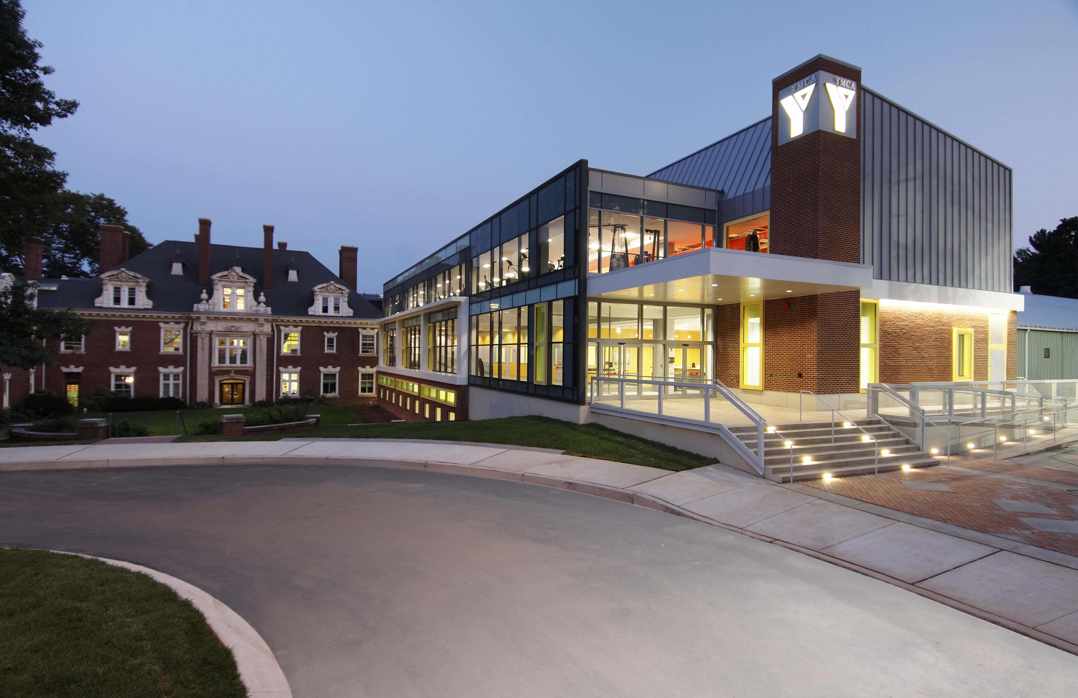
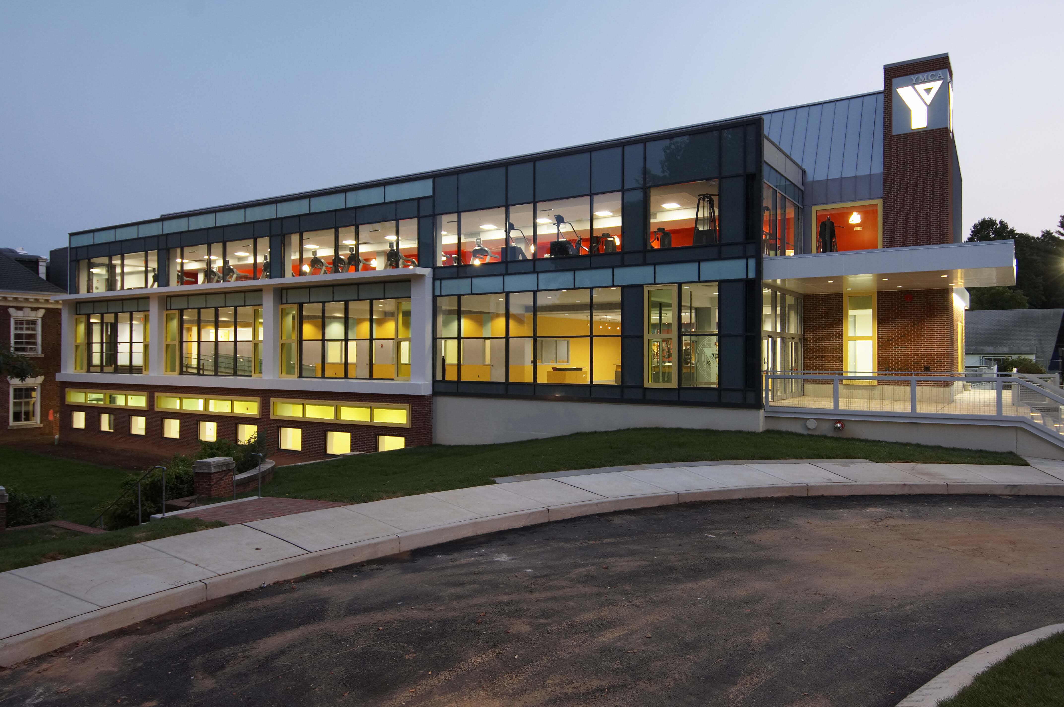
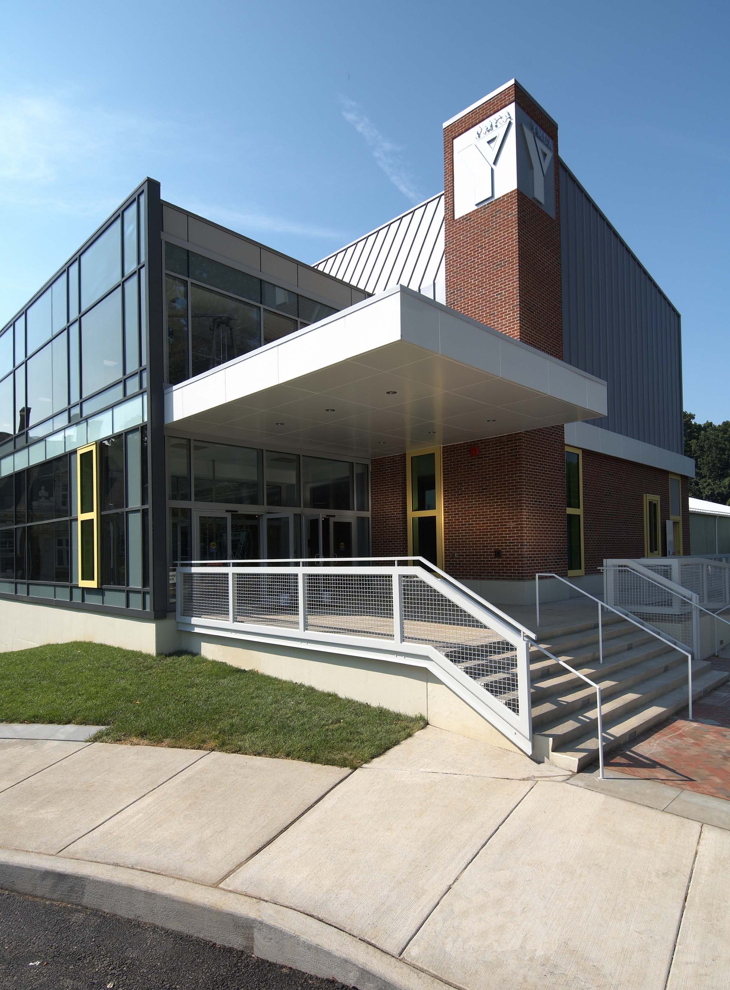
Gardens Ice House
Laurel, Maryland
Waterer + Thorp Architects
The building houses two ice rinks with locker room facilities, grandstands, a pro shop, wellness center, and café. The steel superstructure with masonry walls features curved roofs framed with long span steel joists.
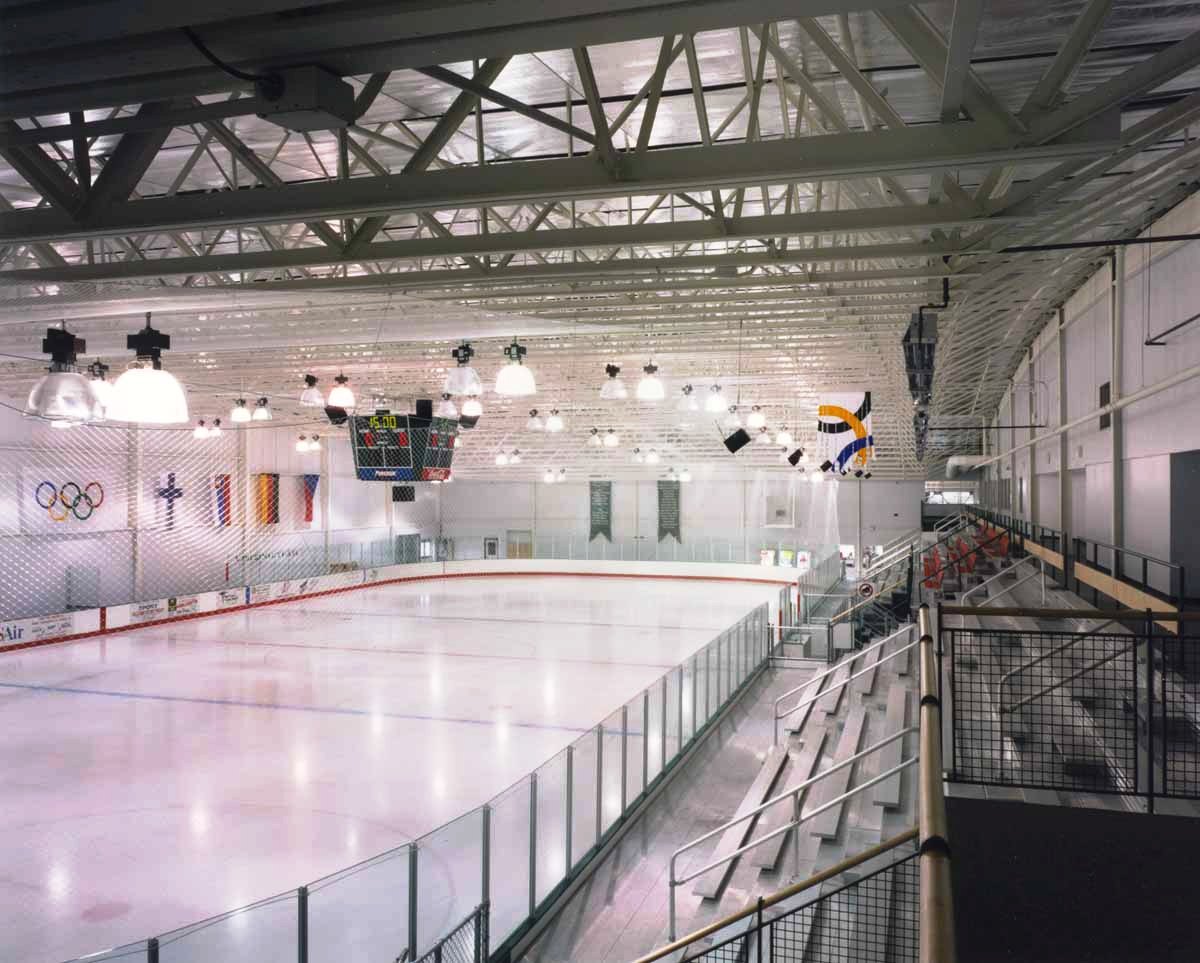
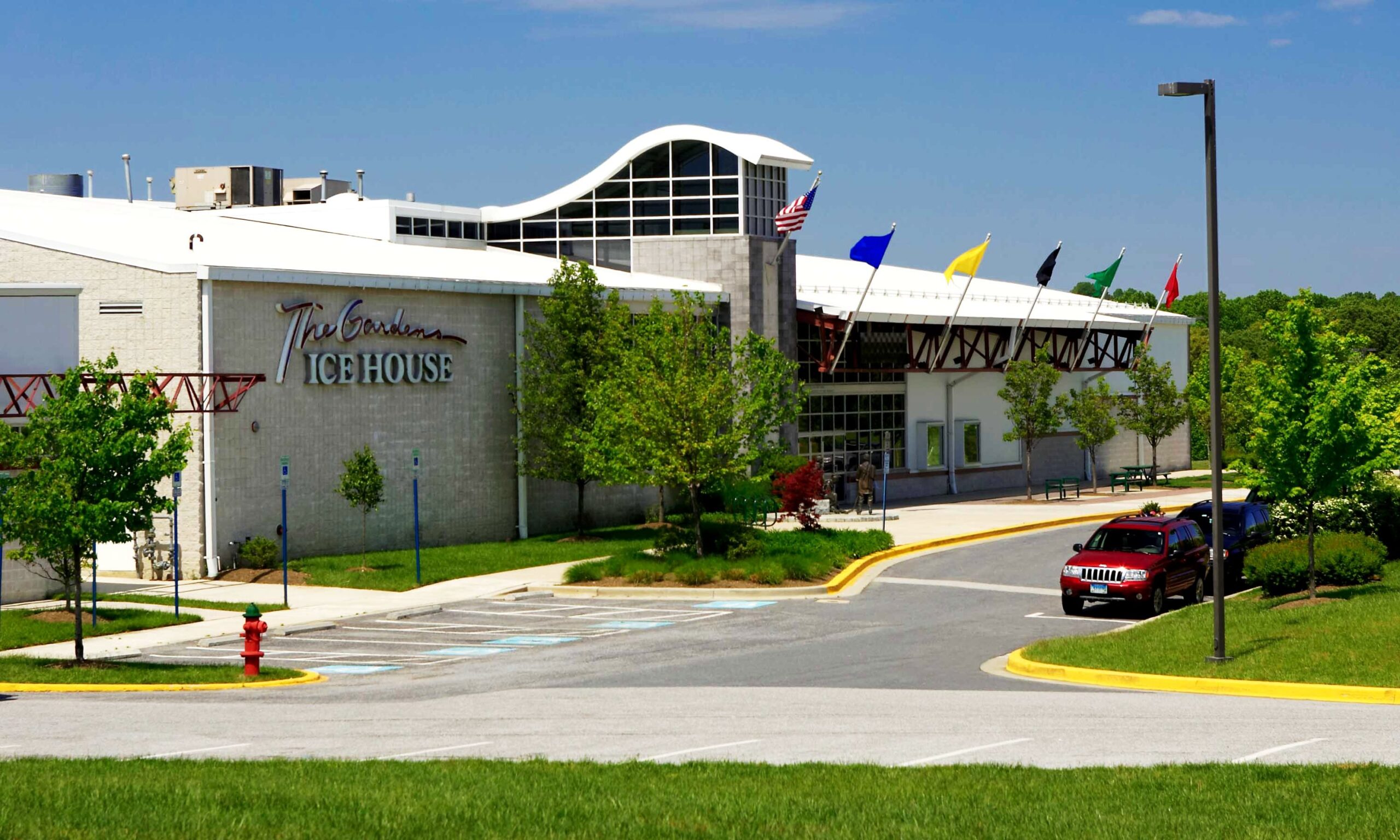
Overbrook Aquatic Center
Philadelphia, Pennsylvania
Daley + Jalboot Architects
A new 24,500 square foot facility with a six lane, 25 yard
competition pool, large recreation and therapy pool, locker rooms, and flexible classroom space. The building is the first LEED Platinum certified natatorium in the country.
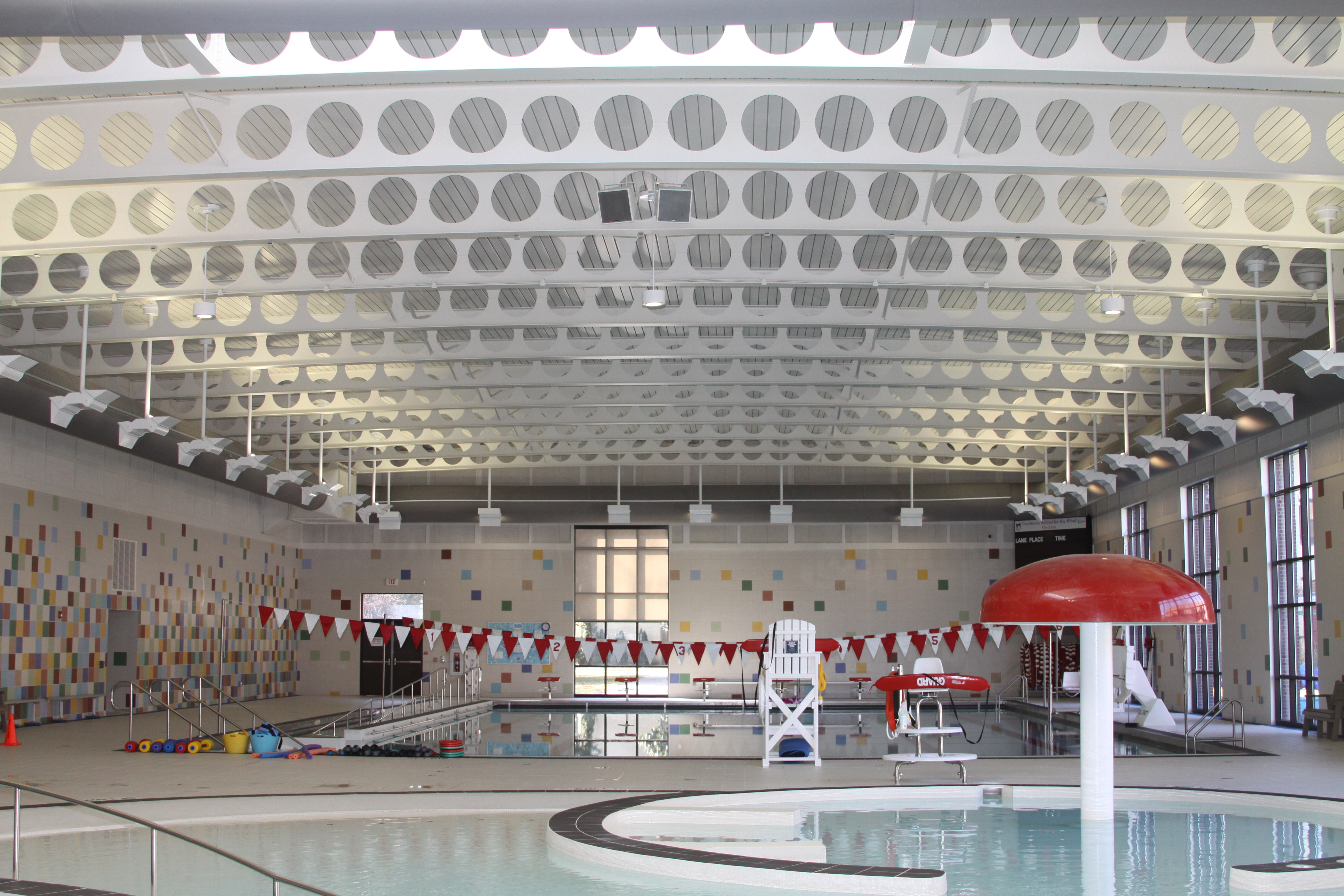
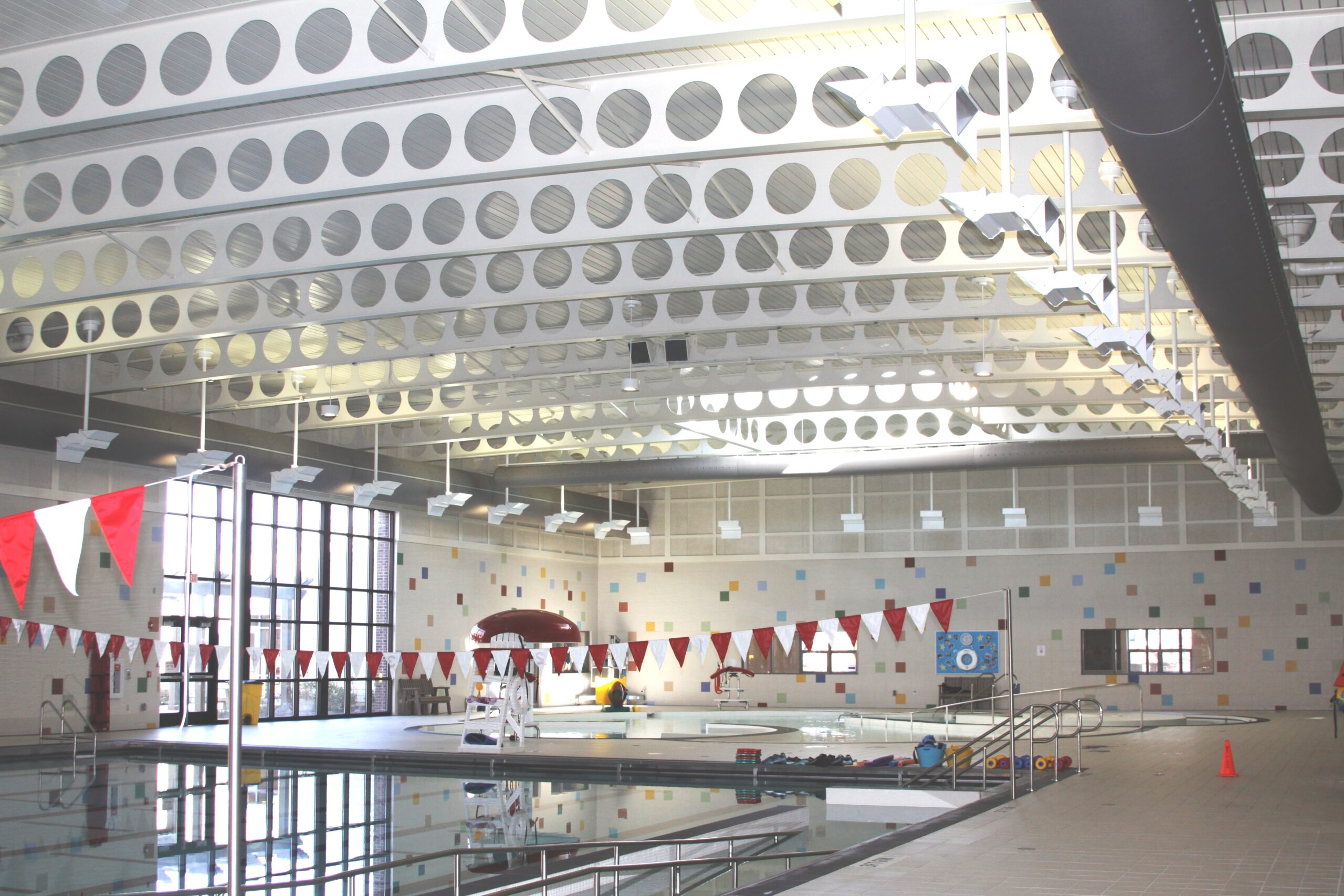
Arenas & Athletics Additional Projects
Health and Fitness Center of Spring Township, Spring Township, PA
Corestates Center – Comcast/Spectacor Building Addition, Philadelphia, PA
Eagle Ice Rink, Chester County, PA
Kirby Field House – Lafayette College, Easton, PA
Villanova University Stadium Addition, Villanova, PA
Body Zone Health and Fitness Center, Sinking Spring, PA
Germantown Academeny Field House, Fort Washington, PA
Providence College Field House, Providence, RI
Souderton High School Natatorium, Souderton, PA