Corporate Buildings
Farmers First Bank Headquarters
Lititz, Pennsylvania
Reese, Lower, Patrick & Scott Architects
The abandoned 1900’s paper mill on the site was extensively renovated and combined with a two-story, 82,000 square foot addition to provide administrative offices and a bank service center for Farmers First Bank.
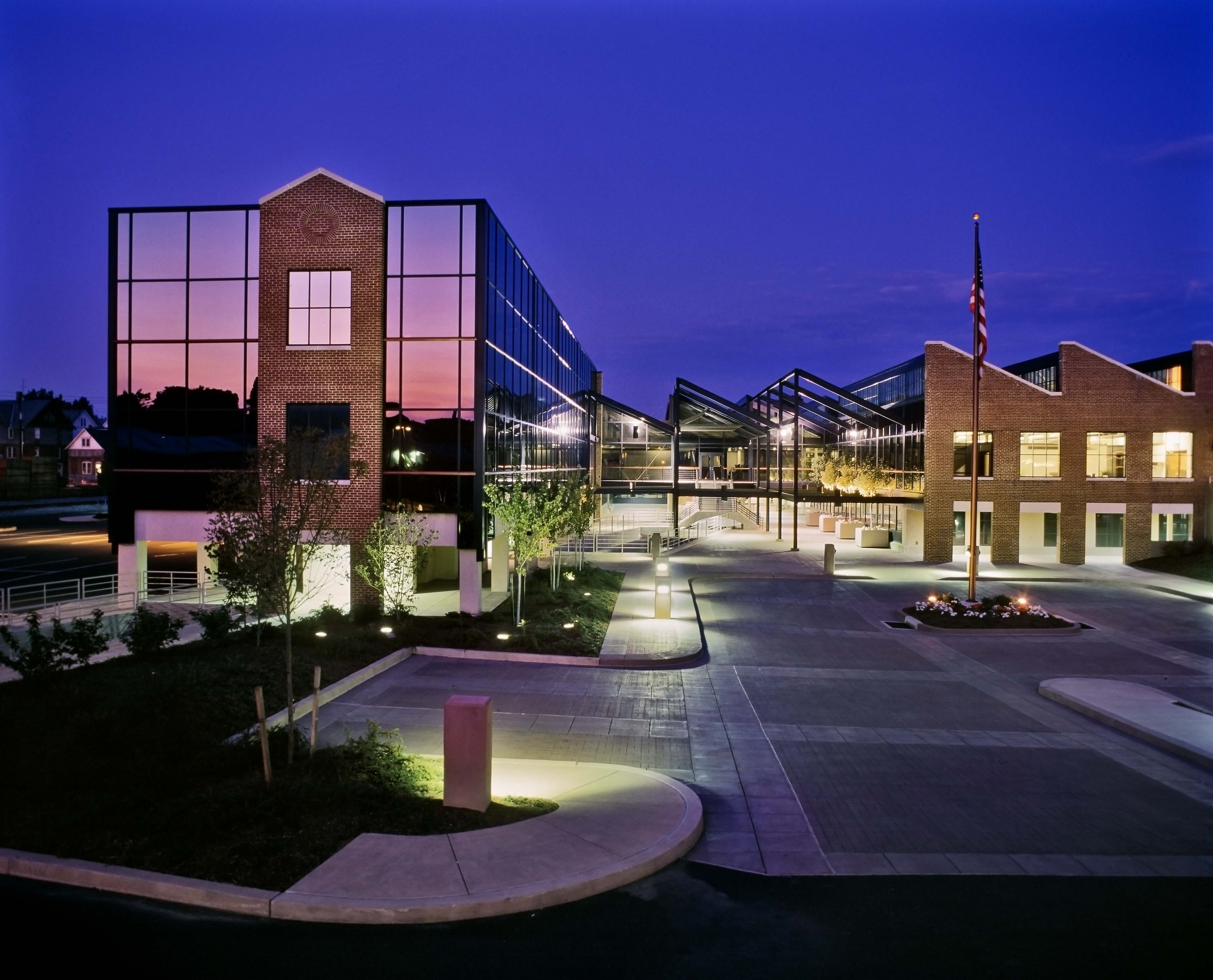
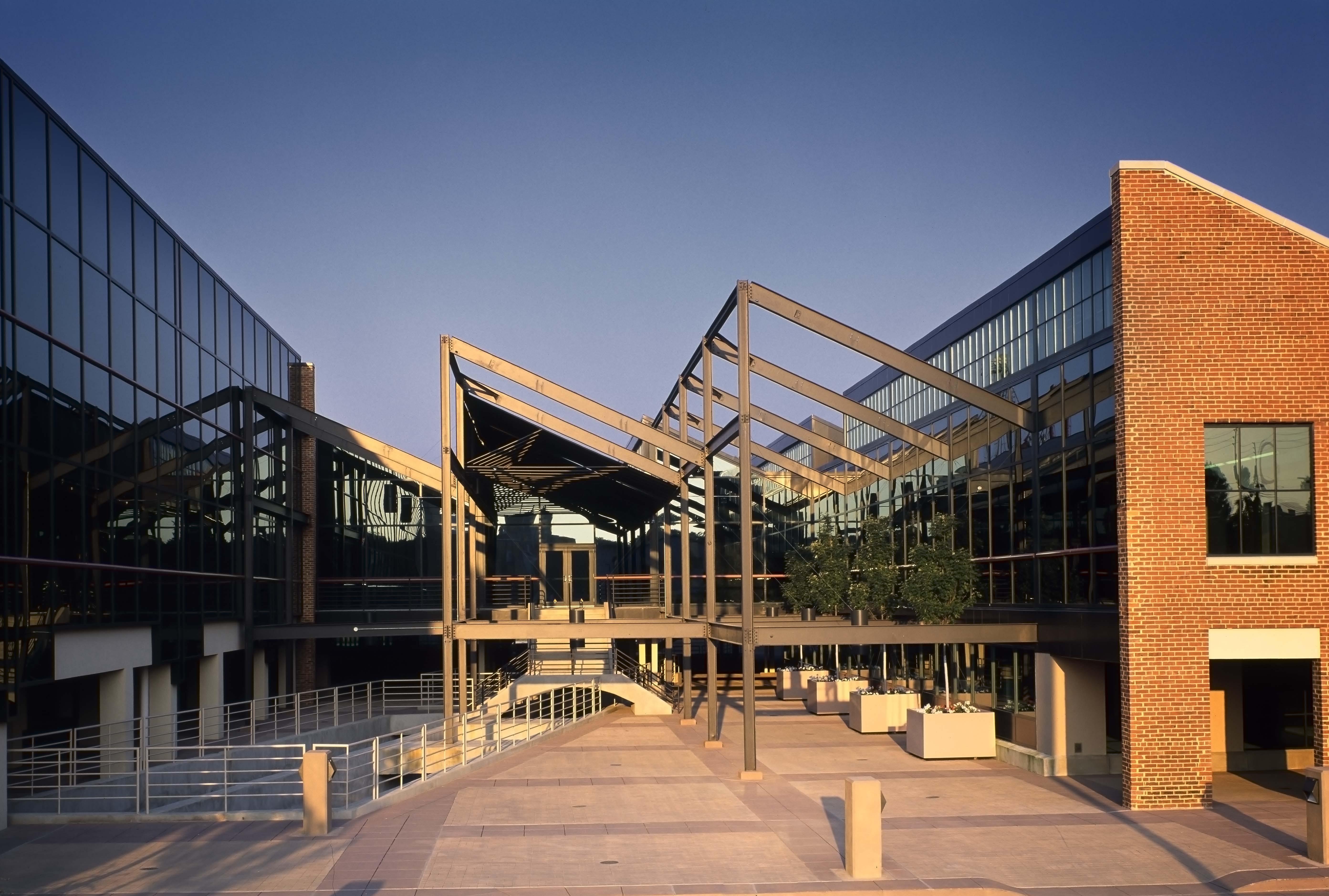
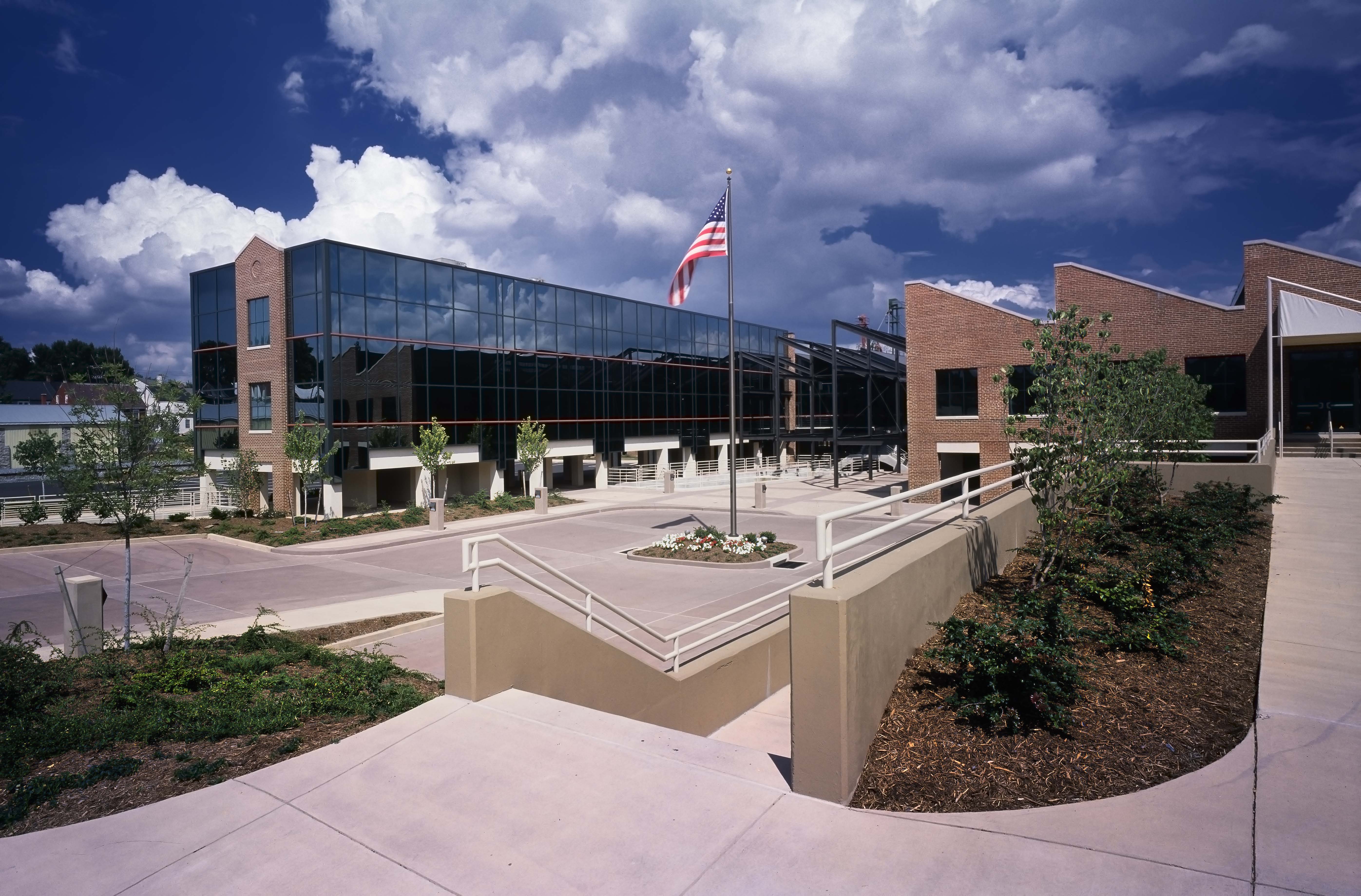
PHH US Mortgage Corporation
Mount Laurel, New Jersey
Hooper Shiles Architects
Two-story, 125,000 square foot steel framed headquarters building for PHH US Mortgage which features an atrium lobby, central computer room, dining facility for 840 and loading docks.
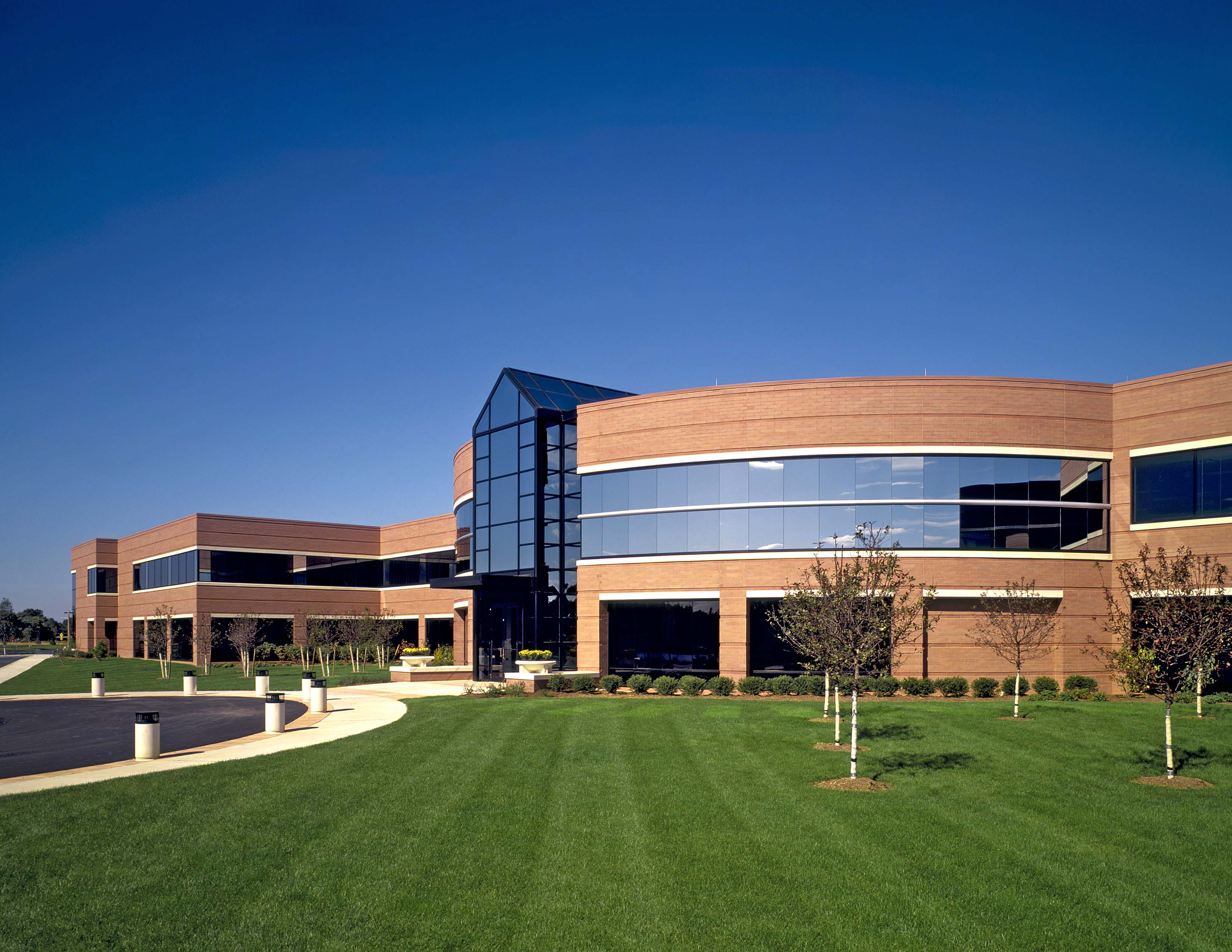
707 Eagleview Drive, Eagleview Corporate Center
Exton, Pennsylvania
Hooper Shiles Architects
Four-story, 85,000 square foot steel framed Class A office building. The building incorporates a front and back entrance connected by a two story landscaped lobby. The façade consists of glazed curtain walls and precast concrete panels.
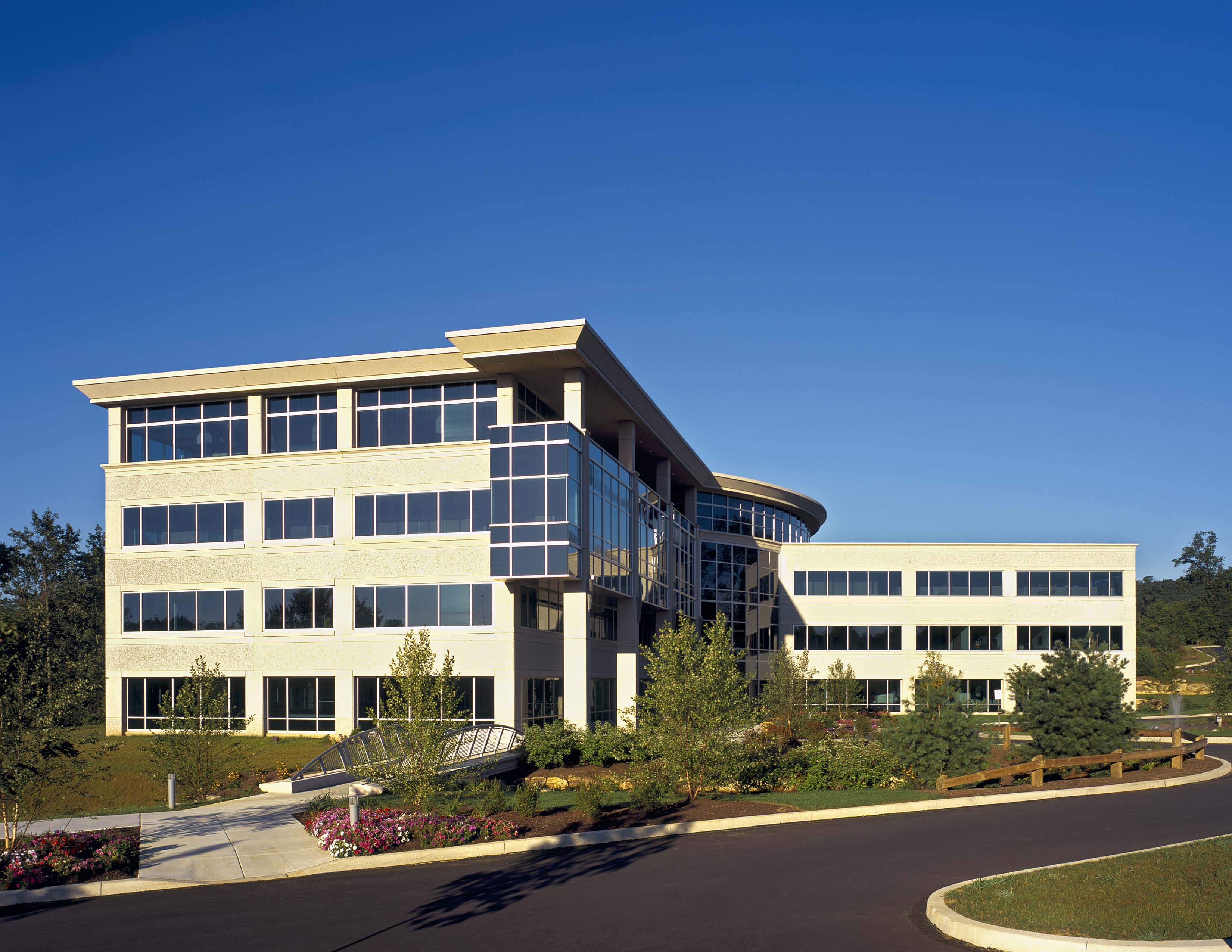
Newtown Commons Corporate Center
Newtown Township, Pennsylvania
Hooper Shiles Architects
Three-story, 100,000 square foot steel framed Class A office building featuring a double height atrium with rotunda, sloped copper roofs and curved facades at the ends.
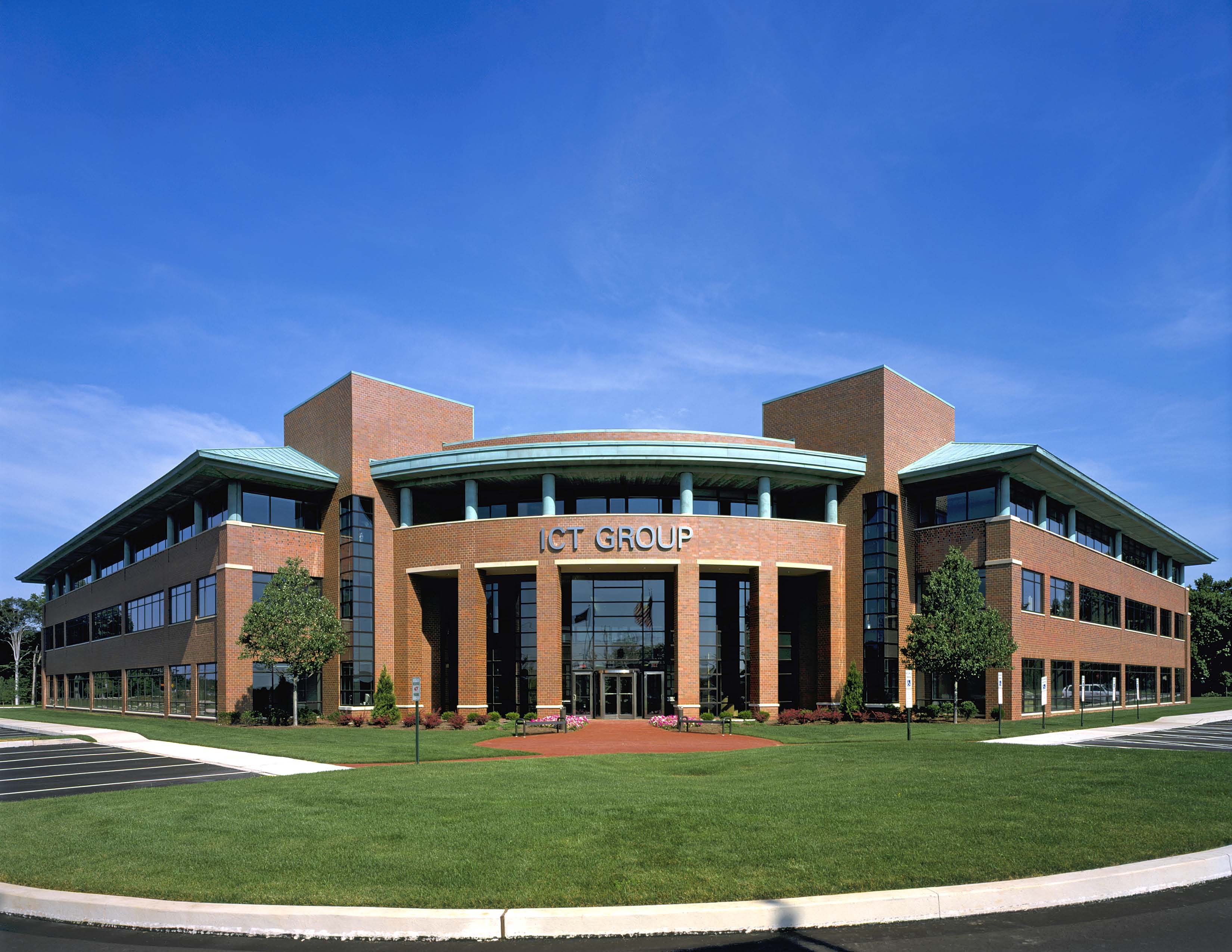
690 Stockton Drive, Eagleview Corporate Center
Exton, Pennsylvania
Hooper Shiles Architects
Three-story, 45,000 square foot steel framed Class A office building which is part of a mixed use development that also includes residential, recreational, and civic spaces.
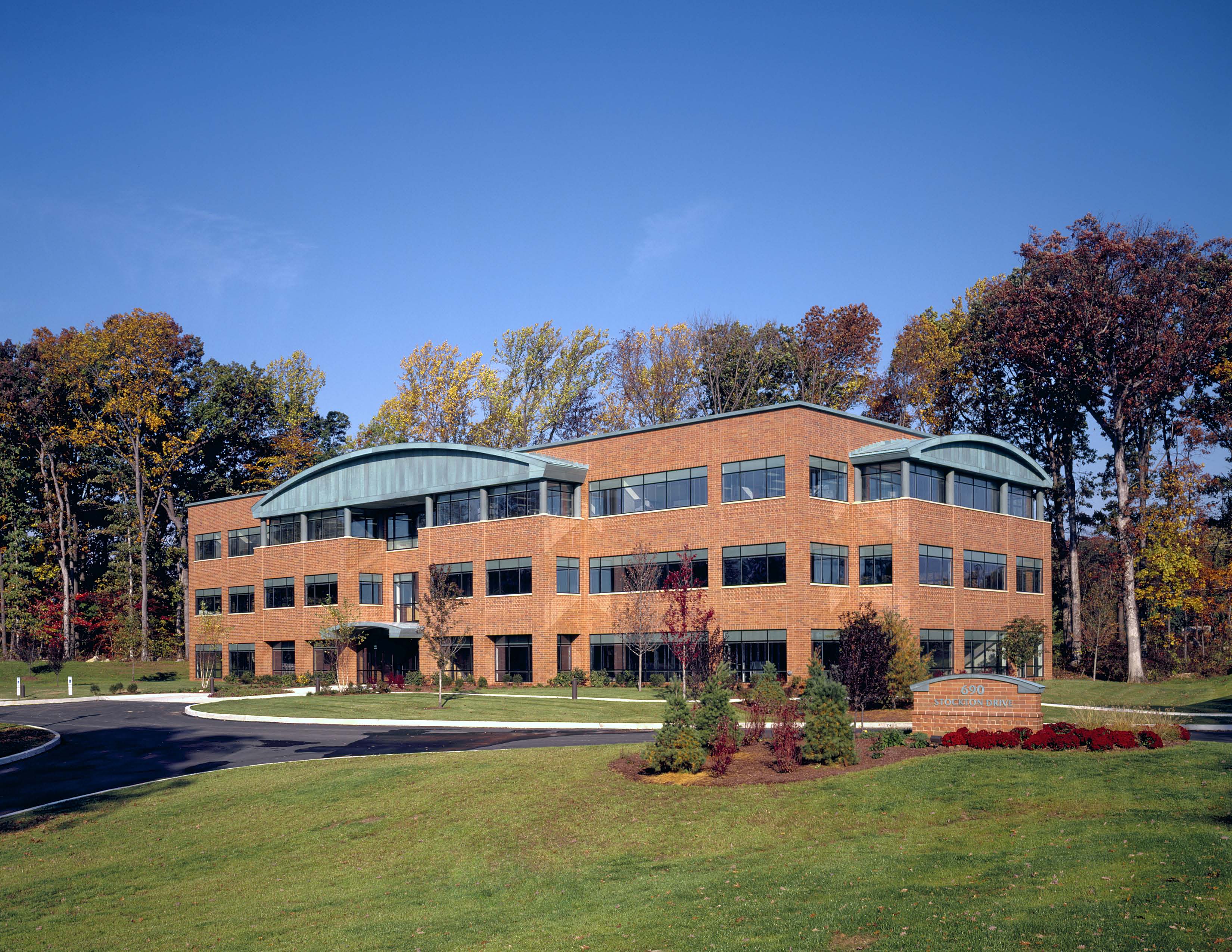
Gift of Life Donor Program Corporate Headquarters
Philadelphia, Pennsylvania
AP3C Architects
This corporate headquarters combined new construction with the adaptive reuse of an existing warehouse built in 1912. The completed building provided over 100,000 square feet of office, medical, seminar and training space.
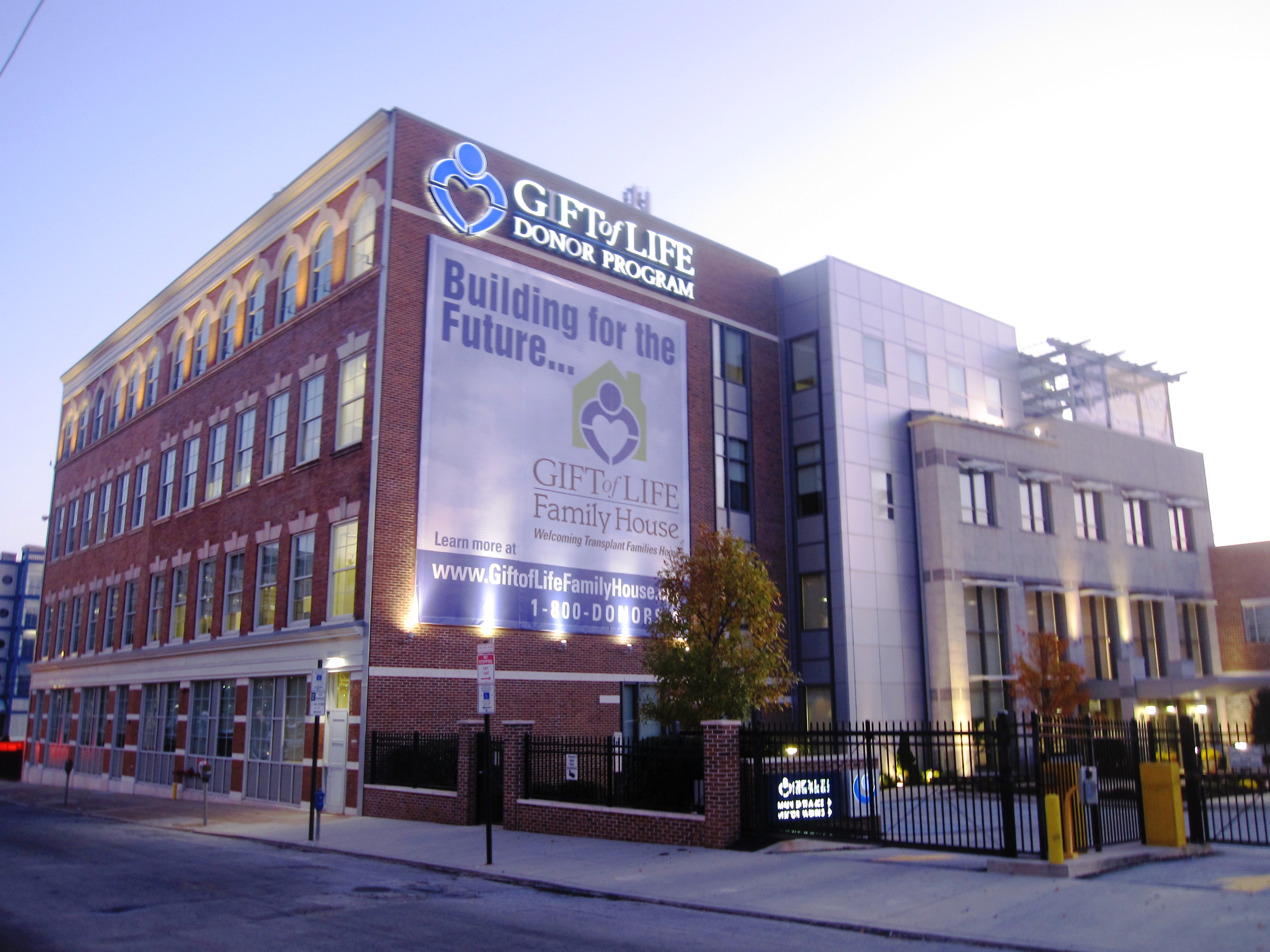
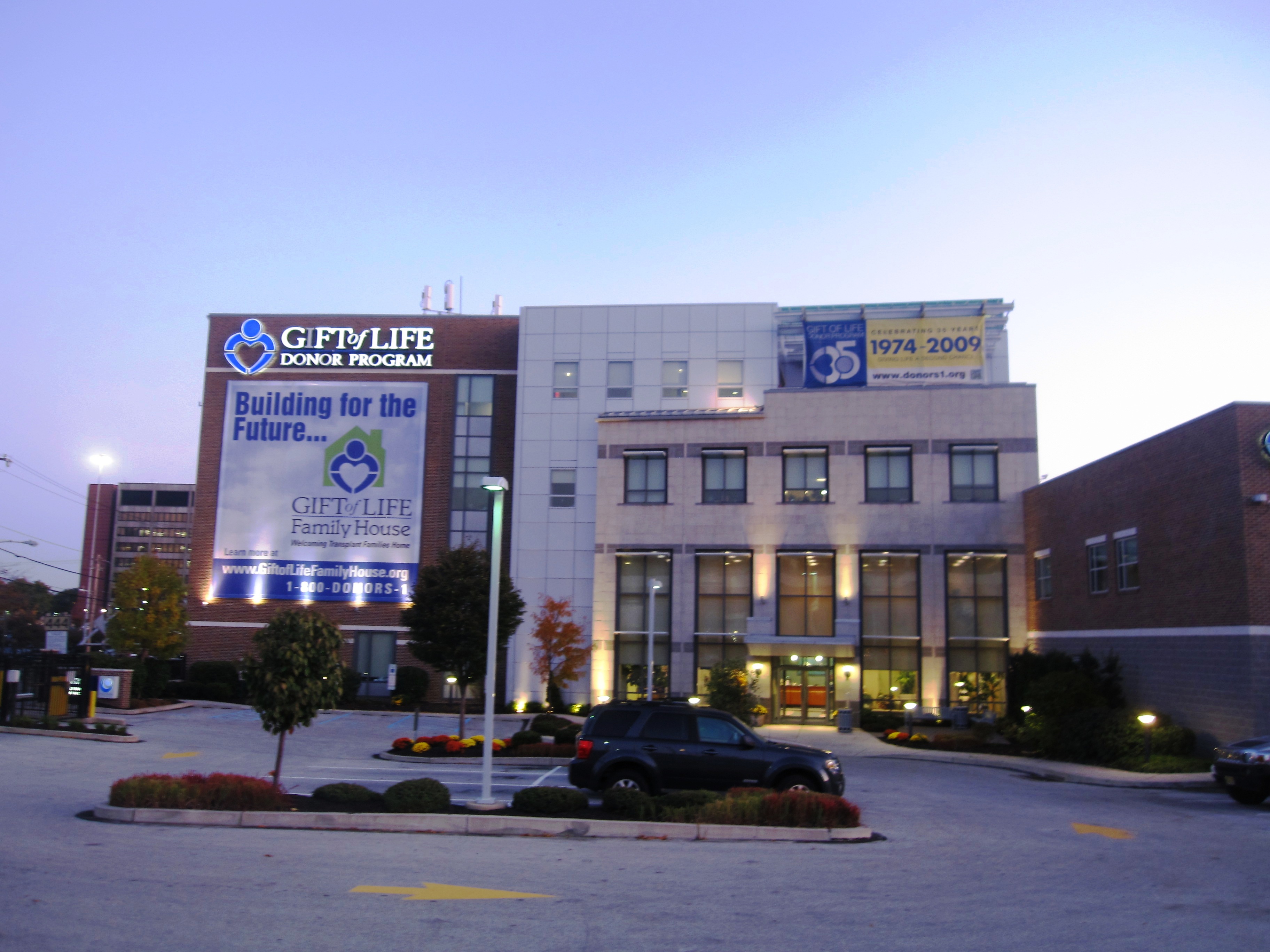
Citizens Gateway Center
Plymouth Meeting, Pennsylvania
Hooper Shiles Architects
Three-story, 90,000 square foot steel framed Class A office building. Design features include a two-story granite and glass lobby and a brick and glass curtain wall exterior.
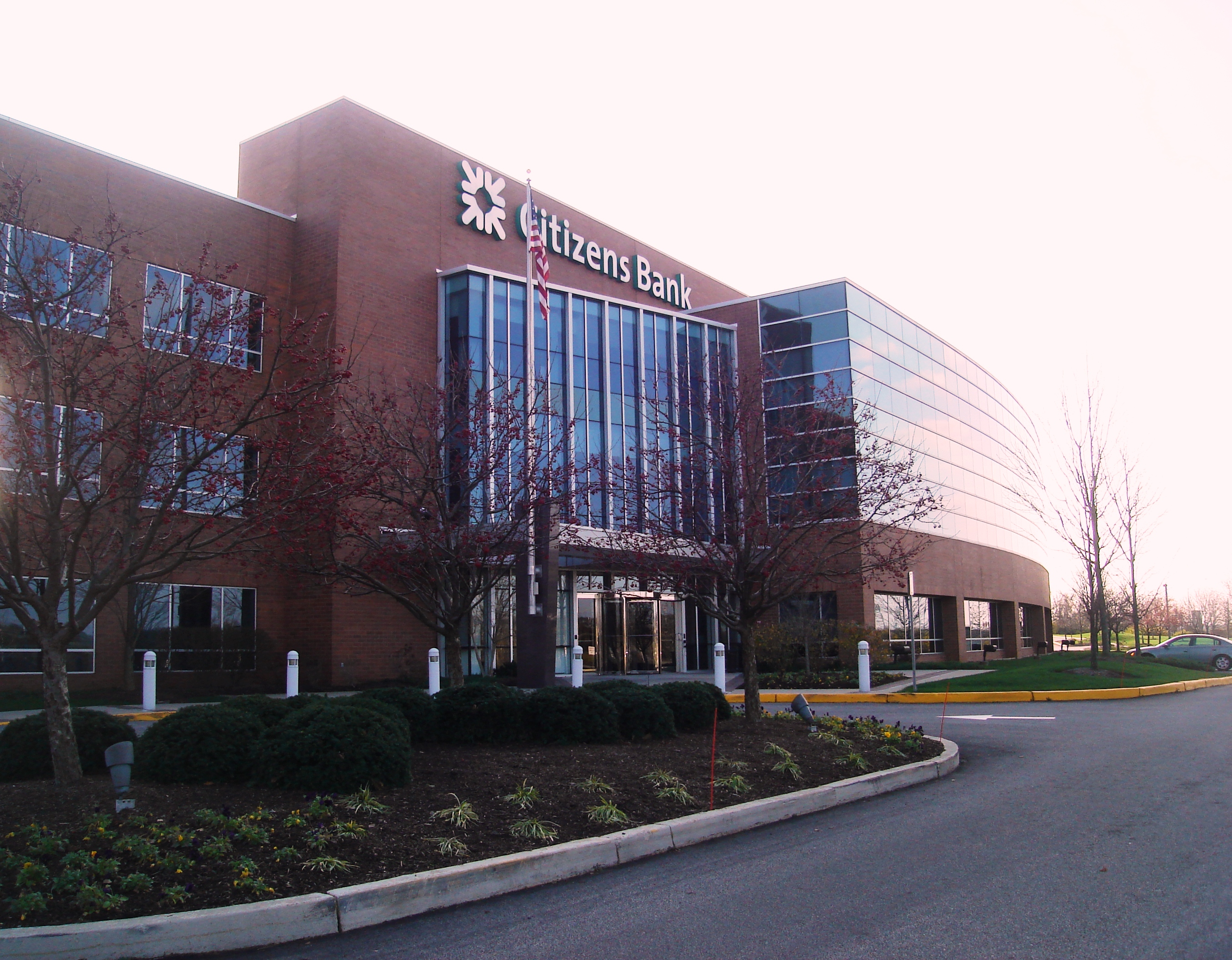
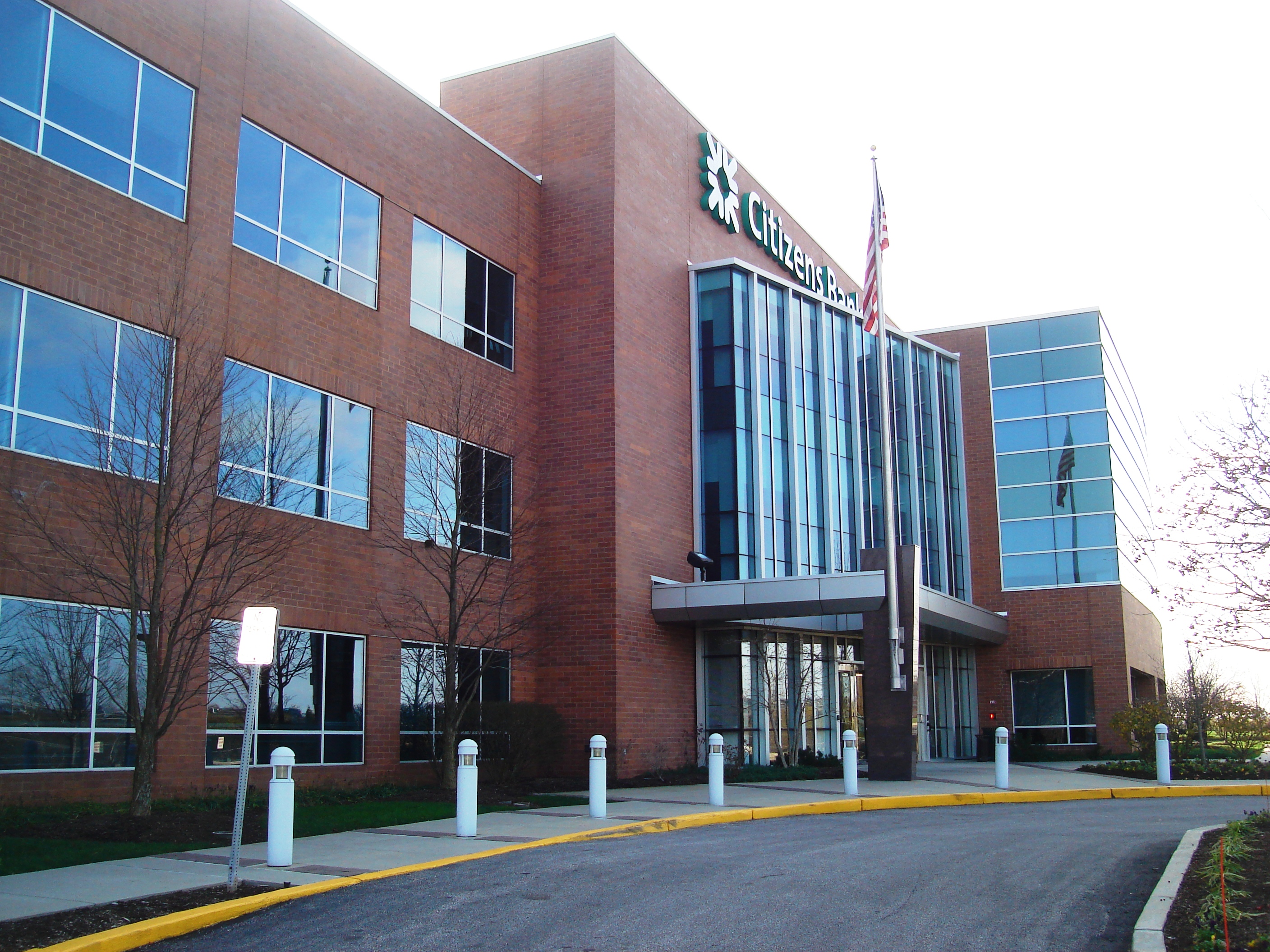
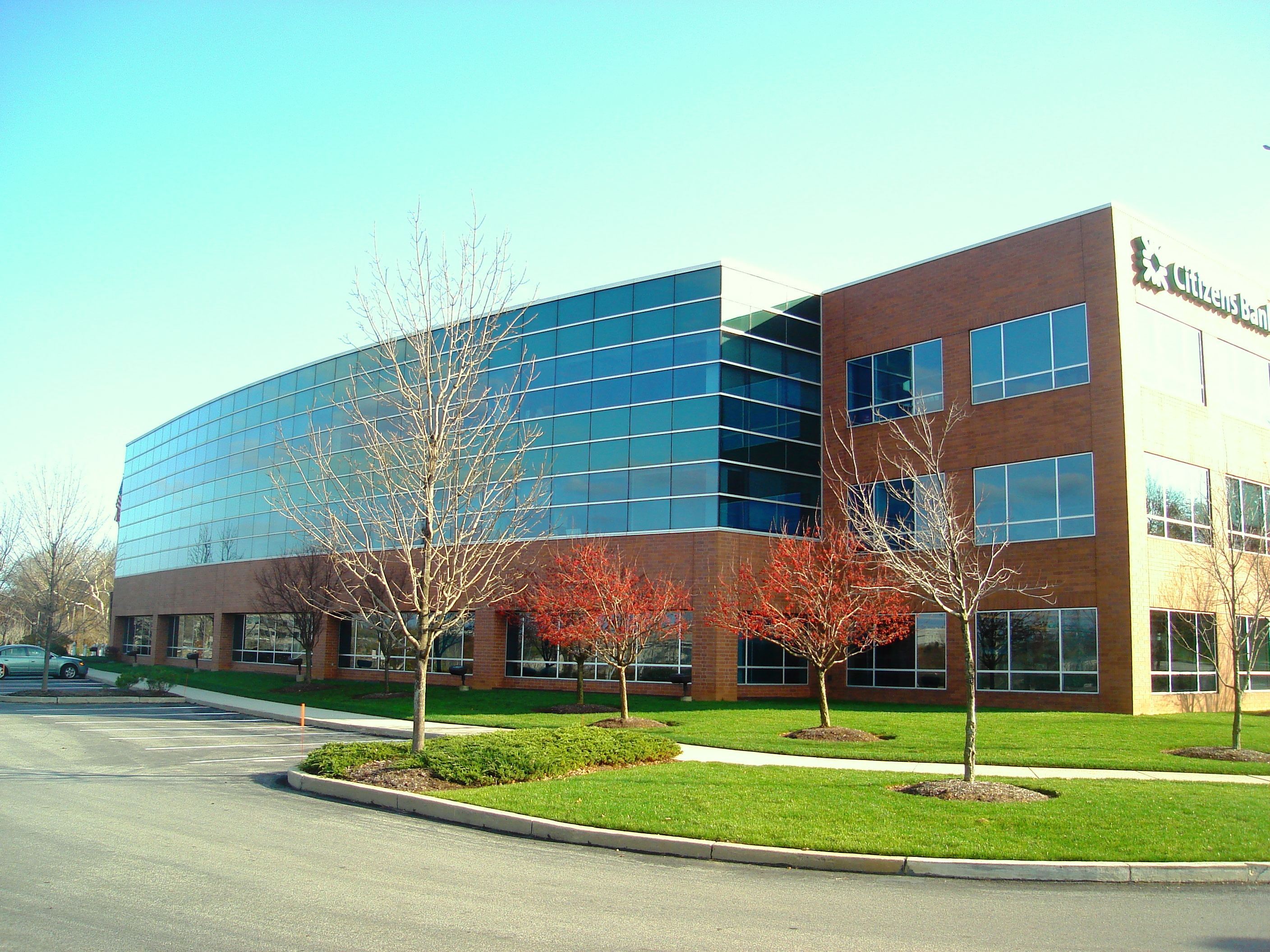
Fulton Financial Center
Lancaster, Pennsylvania
David Lynch & Associates Architects
Headquarters for Fulton Financial Corporation. This 190,000 square foot building features six stories above grade plus a two-level basement, with parking on the four lowermost levels. It was constructed using steel frames, concrete and masonry.
![IMG_6121[1]](https://awlookup.com/wp-content/uploads/2021/02/IMG_61211-scaled.jpg)
Corporate Additional Projects/Clients
Commerce Bank
First Trust Bank
First Union
Fulton Bank
Mellon Bank
Philadelphia Federal Reserve Bank
Philadelphia National Bank
Sovereign Bank
Dupont
Amorosos
Atochem
American RRT Fiber L.P. Supply
Atofina
Cardone Industries
Carlisle Syntec Systems
Glaxo Smith Kline
Pharmaloz Pharmaceuticals
Vitramon Corp.
Wieler Brush
Wyeth-Ayerst