Healthcare Buildings
Abington Hospital Lenfest Pavilion
Abington, Pennsylvania
Ewing Cole / RDLA
Six-story, 360,000 square foot expansion to the north side of Toll Pavilion which completed Abington Hospital’s master plan developed in 1990. Lenfest Pavilion features a dramatic five-story atrium and includes a below grade truck dock framed with 5-1/2 foot deep steel plate girders. The expansion also included a 305,000 square foot, seven level parking garage for 900 cars.
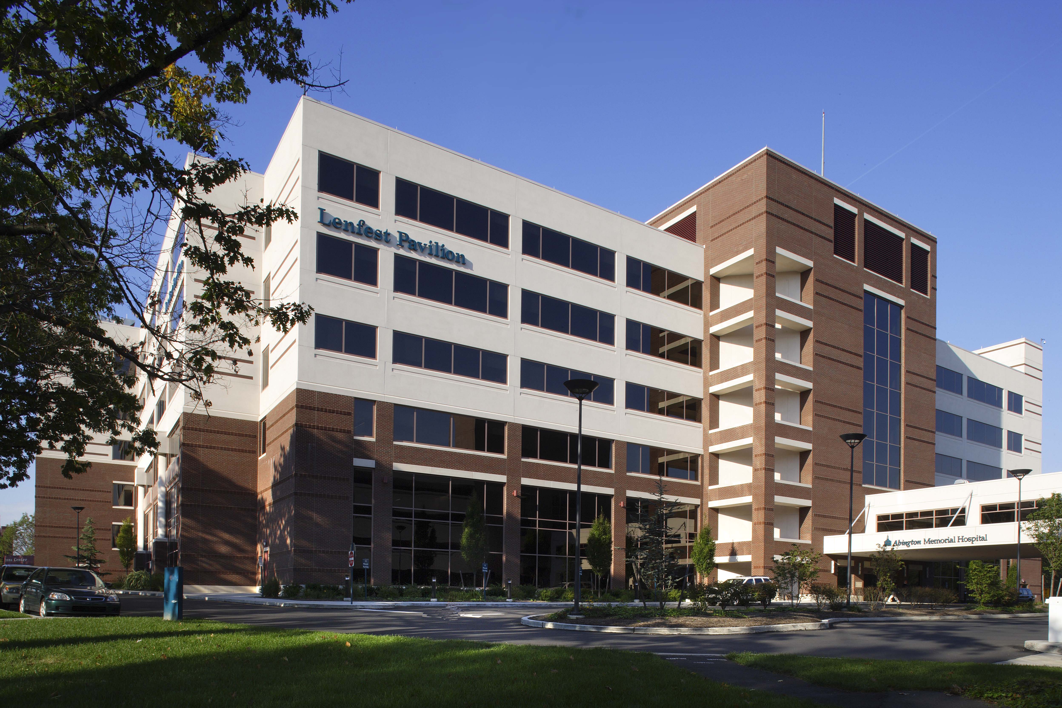
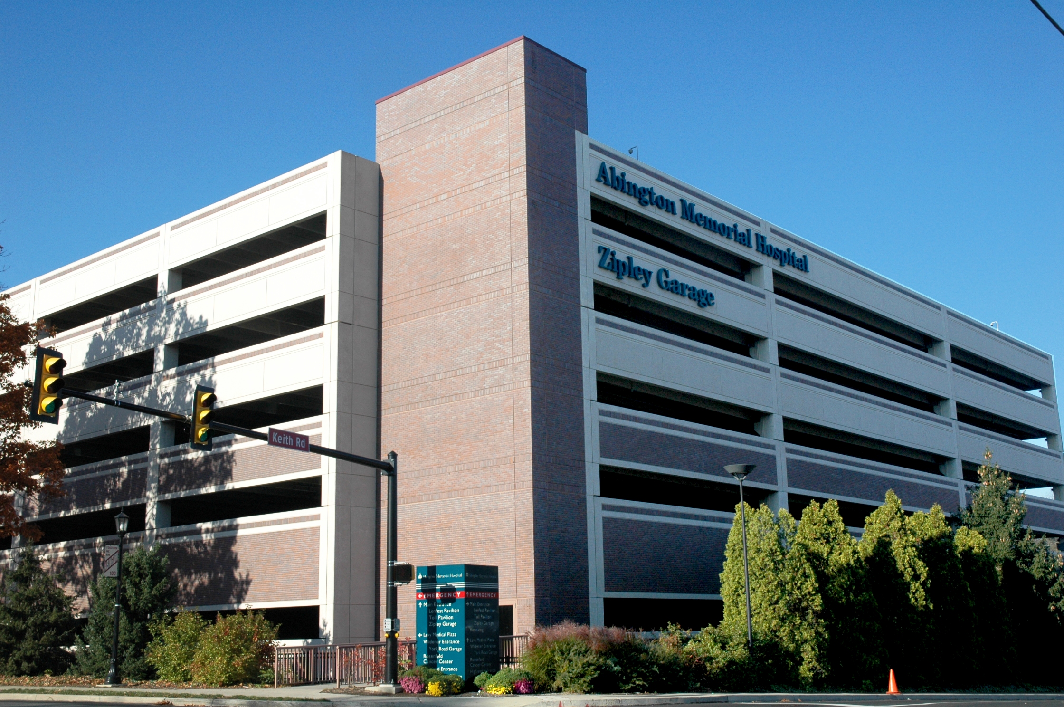
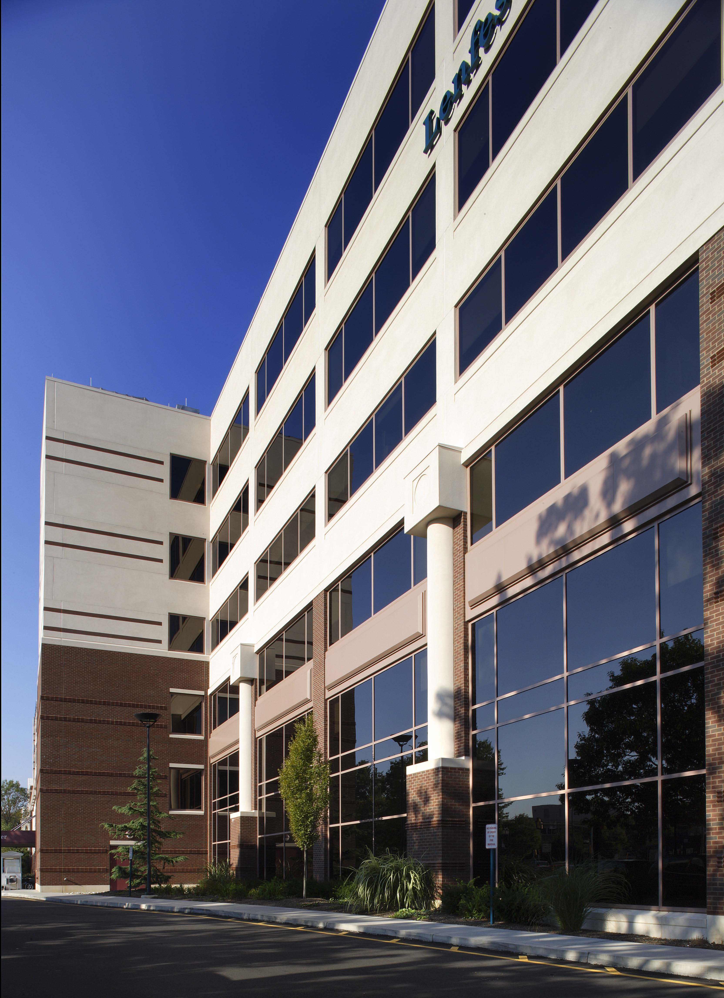
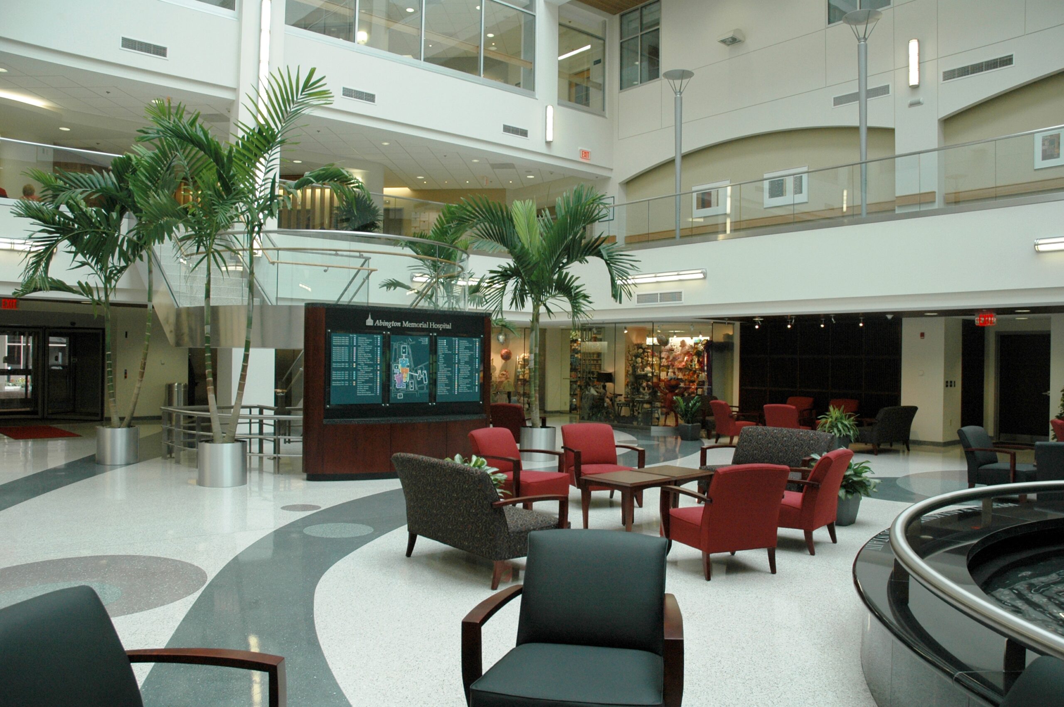
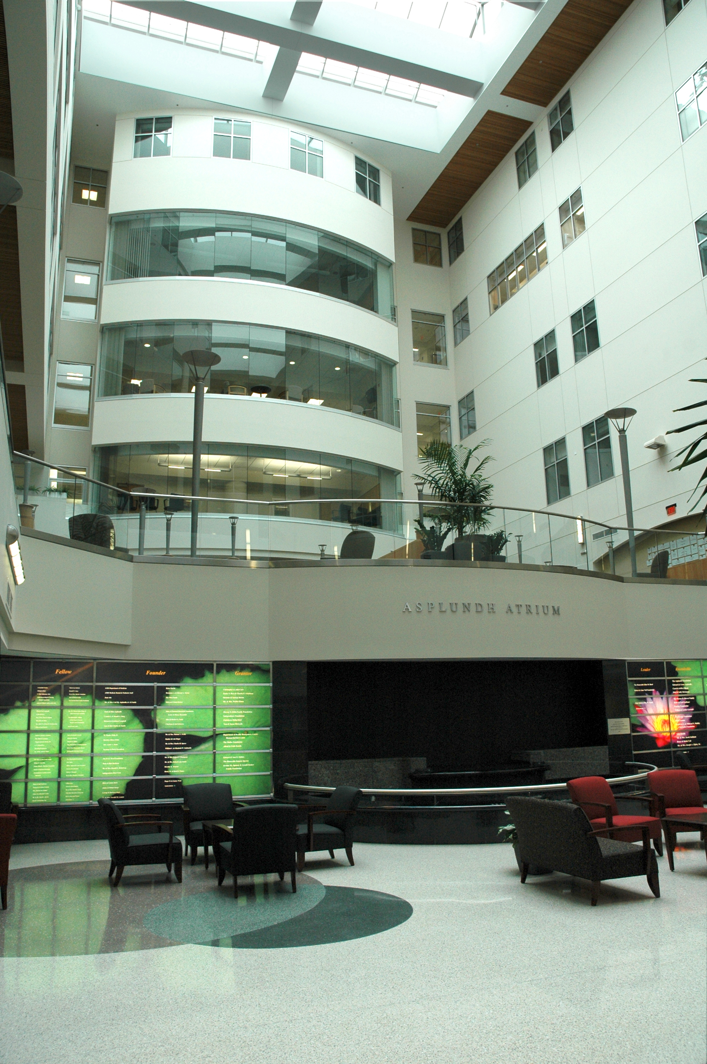
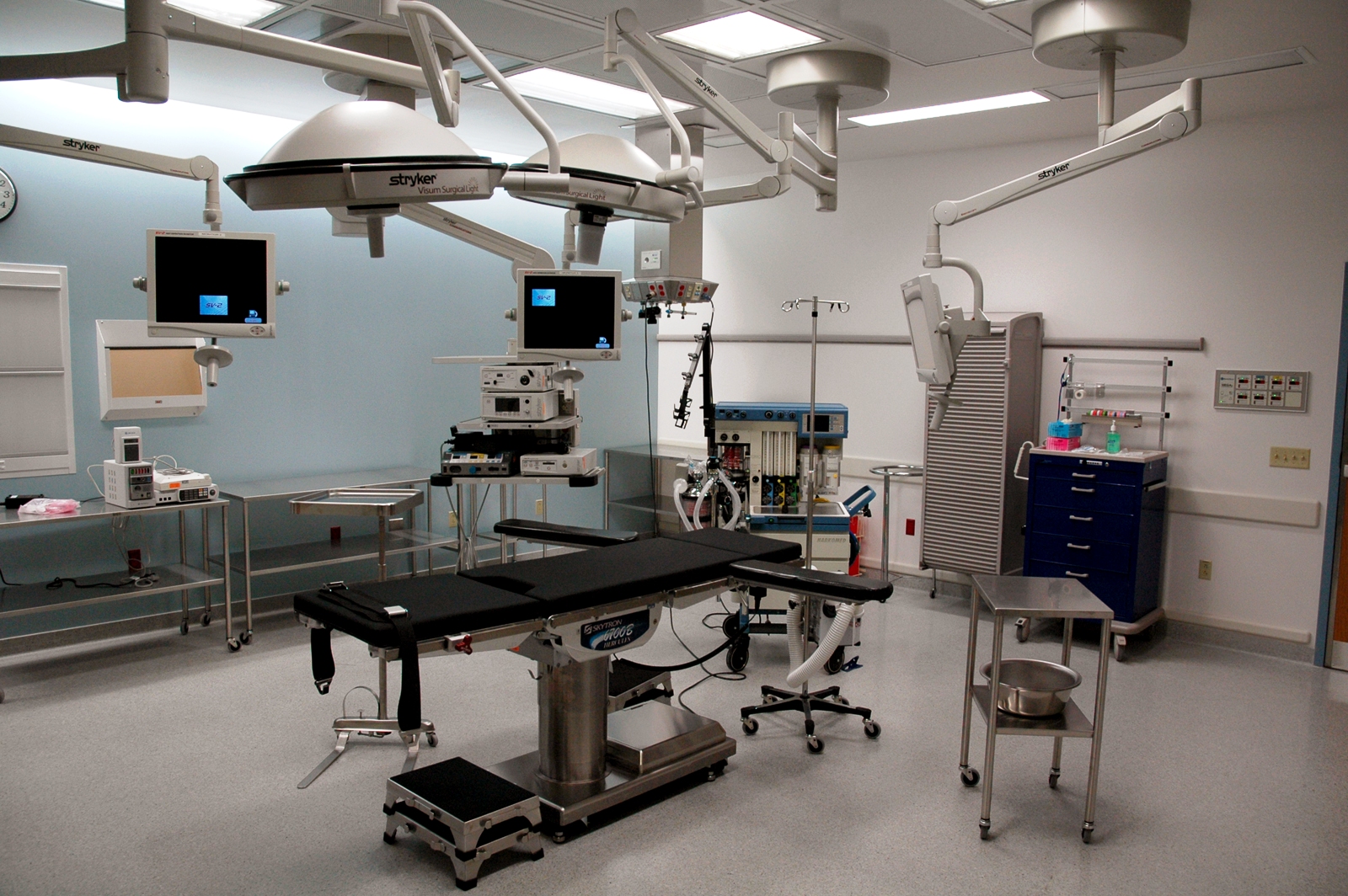
Paoli Hospital Southwest Pavilion
Paoli, Pennsylvania
Ewing Cole / RDLA
Five-story, 282,000 square foot patient care pavilion housing a 32 bed emergency department, operating room suite and related support facilities, 77 in-patient beds and central sterile supply. The project also included a new 15,600 square foot arrival / departure pavilion with a four-story atrium.
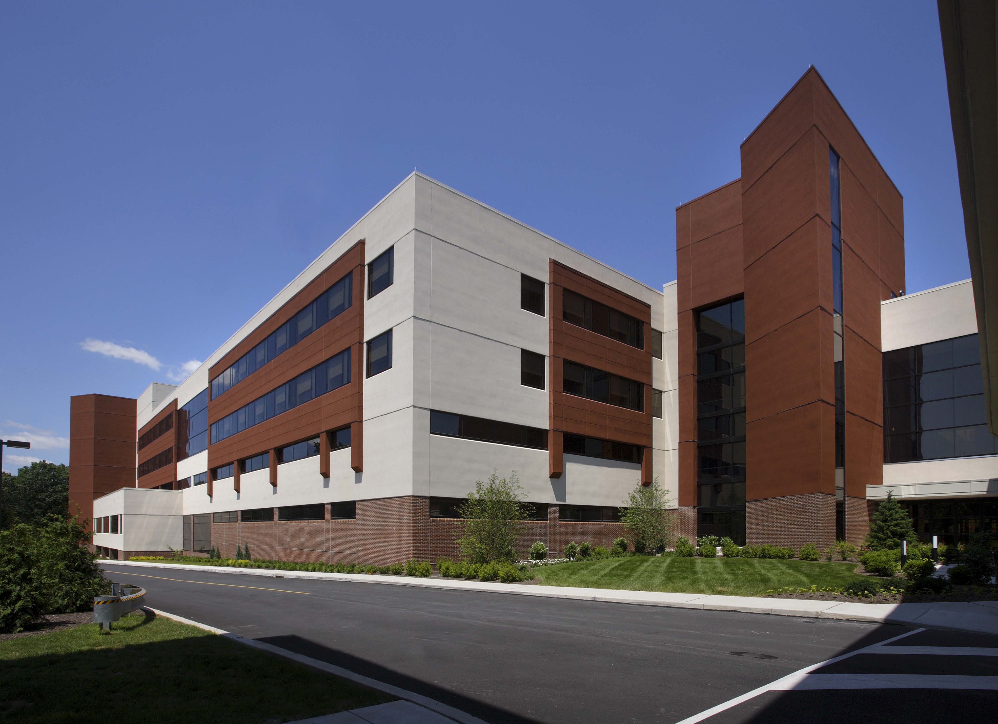
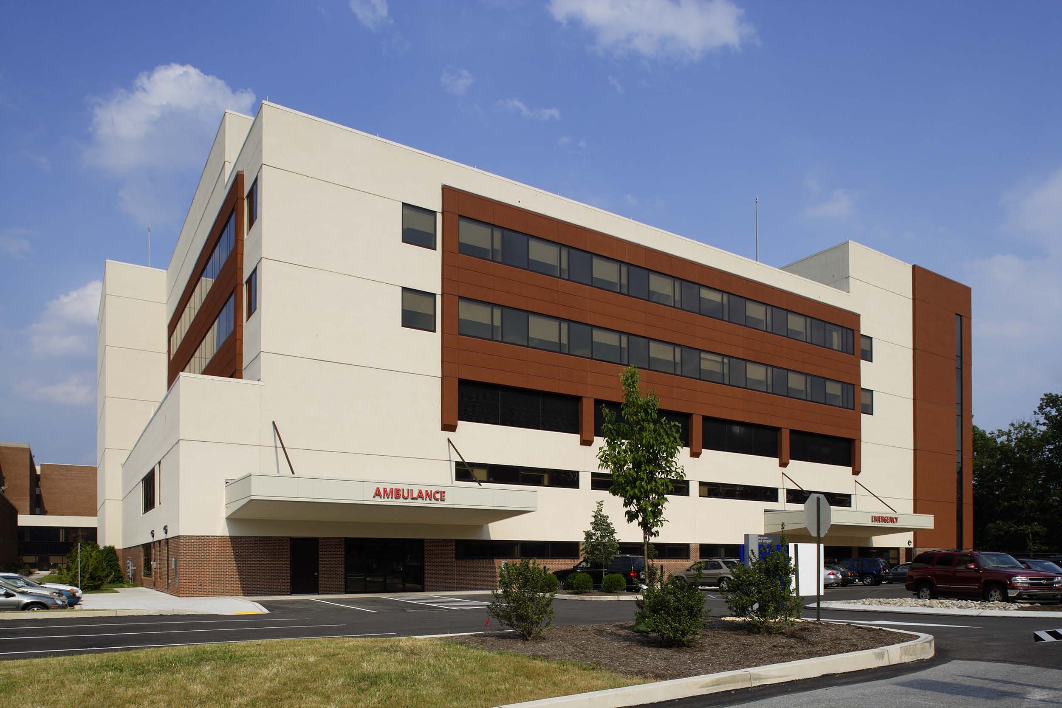
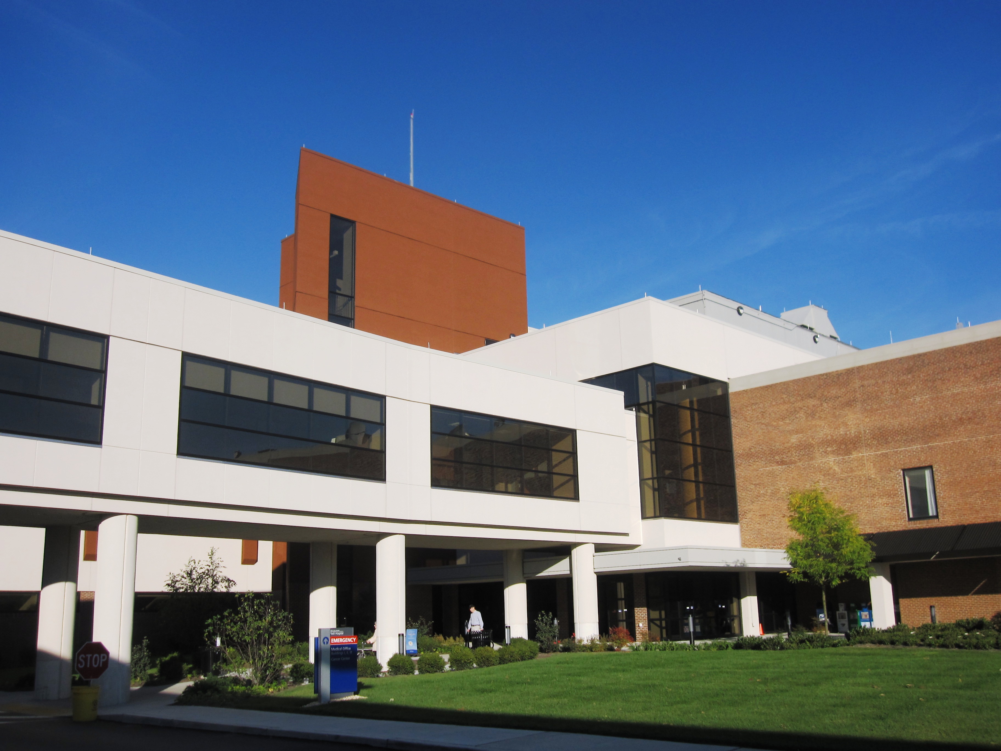
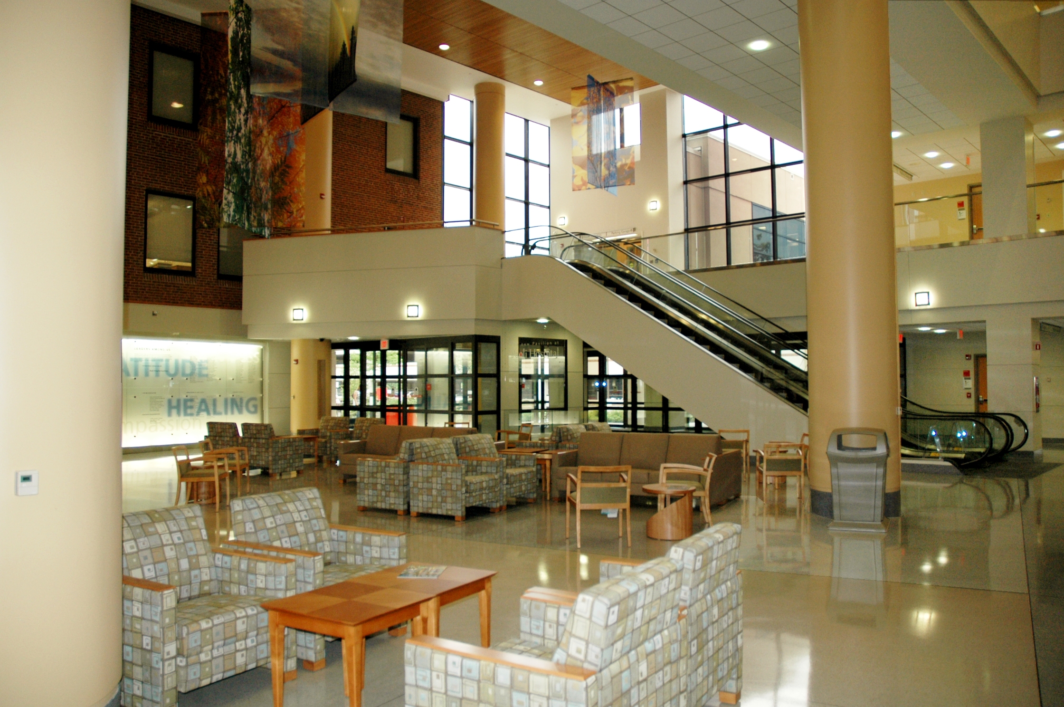
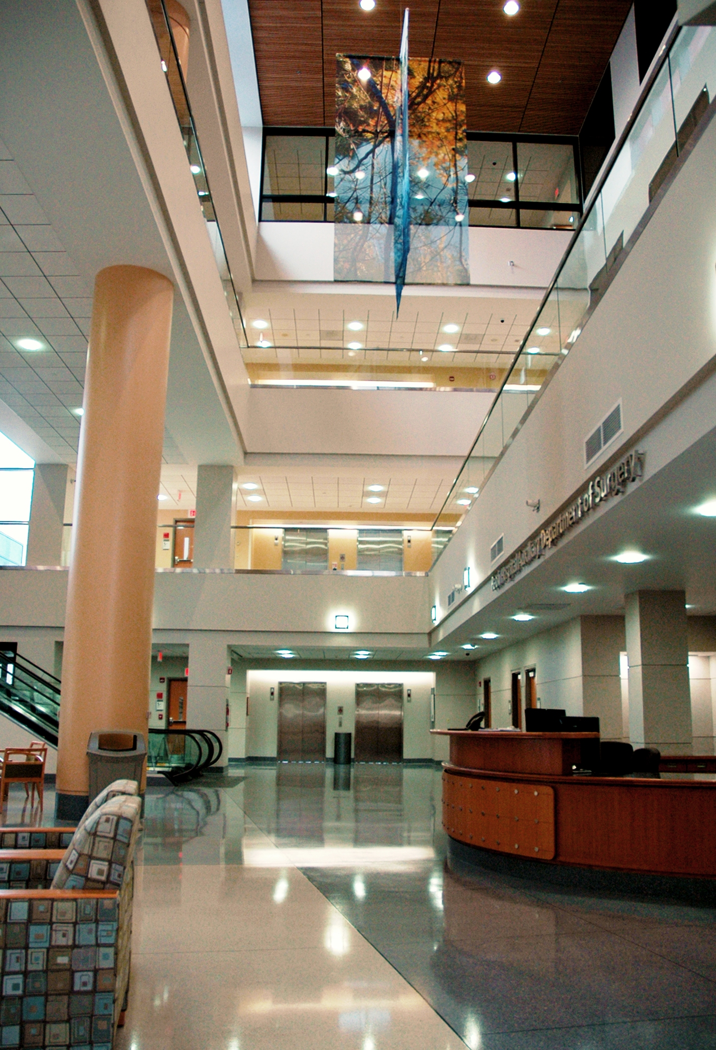
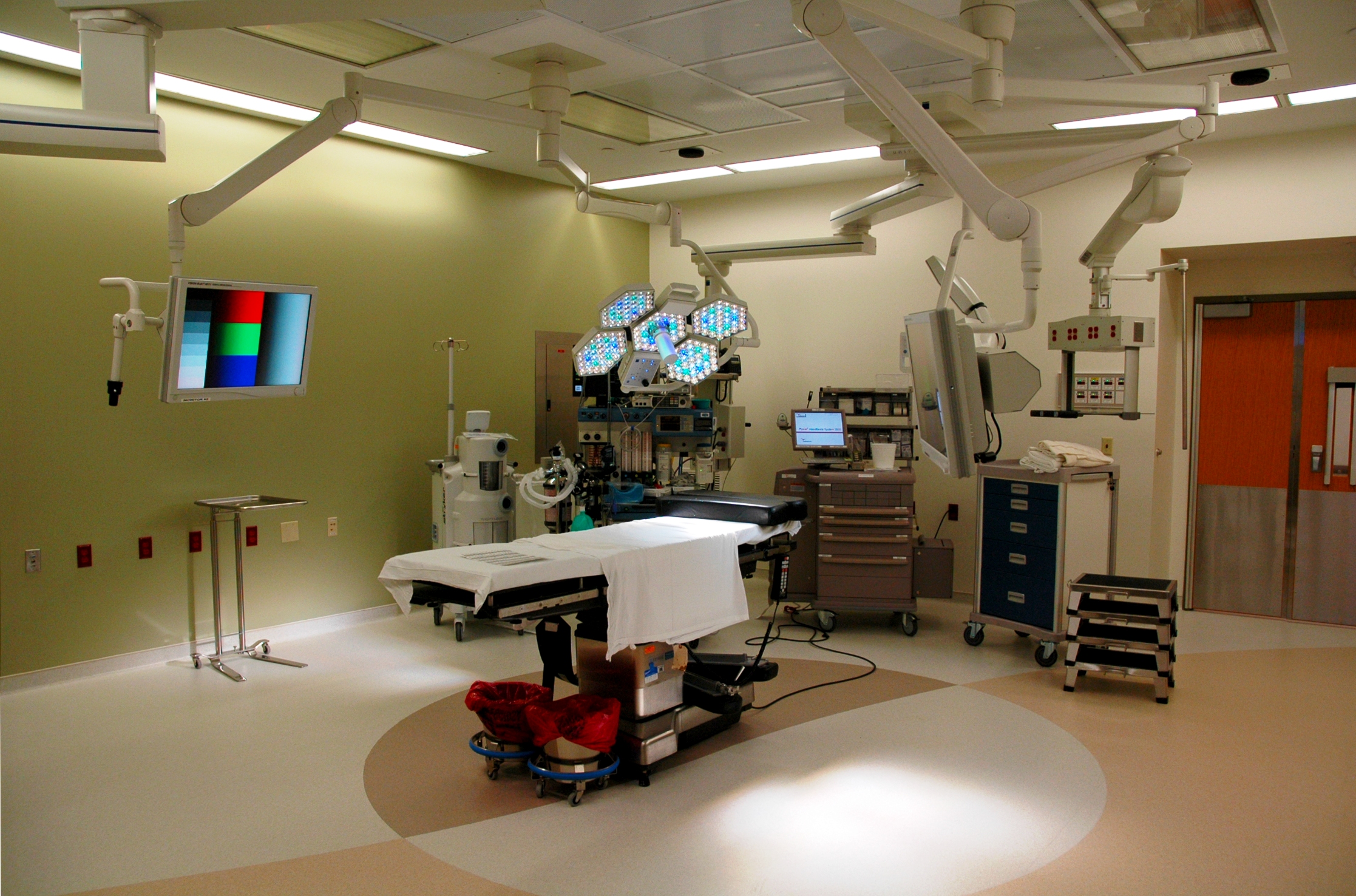
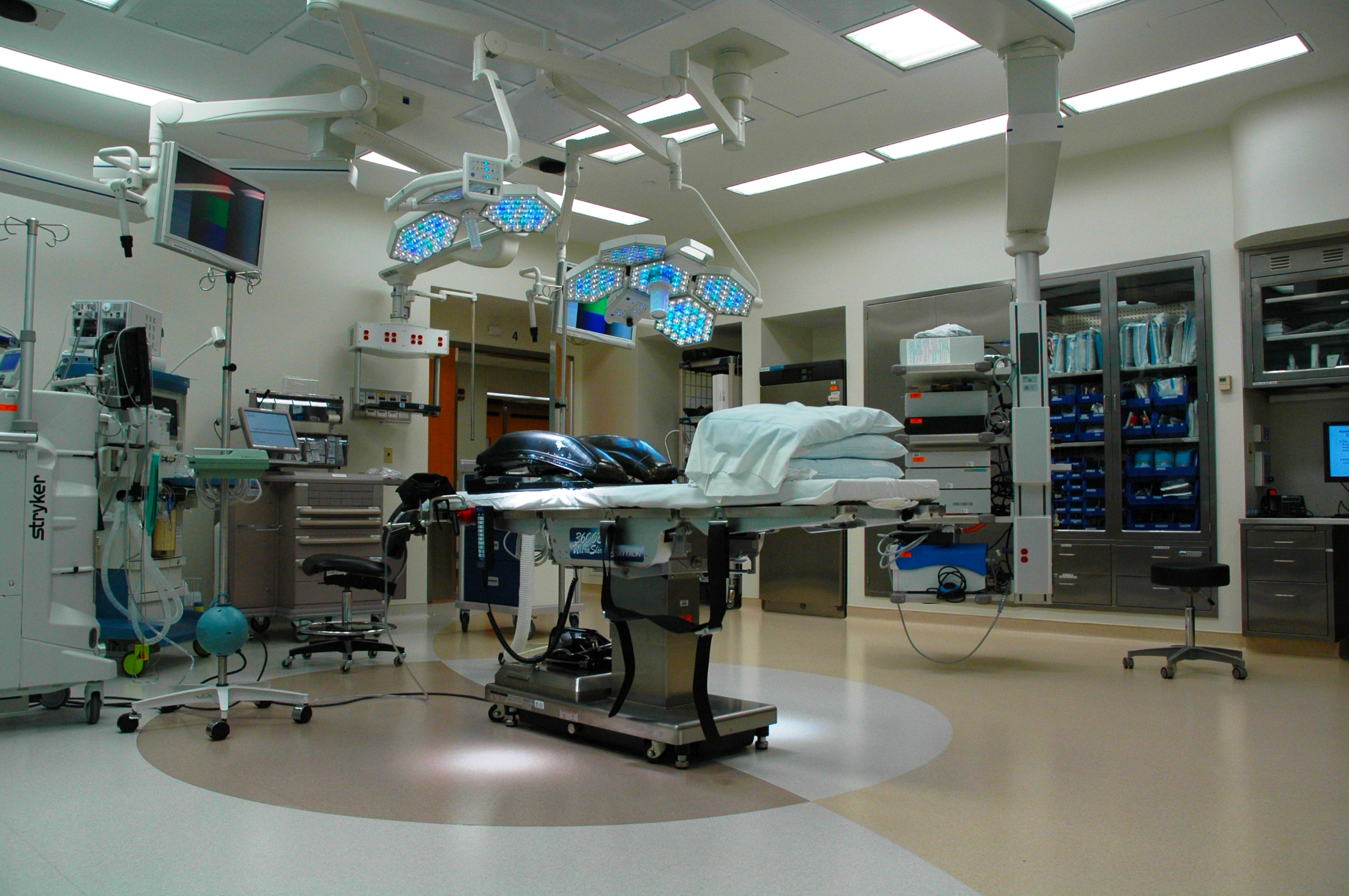
Holy Spirit Hospital
Camp Hill, Pennsylvania
Ewing Cole / RDLA
The four-story, 140,000 square foot Ortenzio Heart Center features state-of-the-art diagnostic facilities and operating suites. The façade consists of glazed curtain walls with sunscreens and precast concrete panels with integral brick. The building is designed for future vertical expansion.
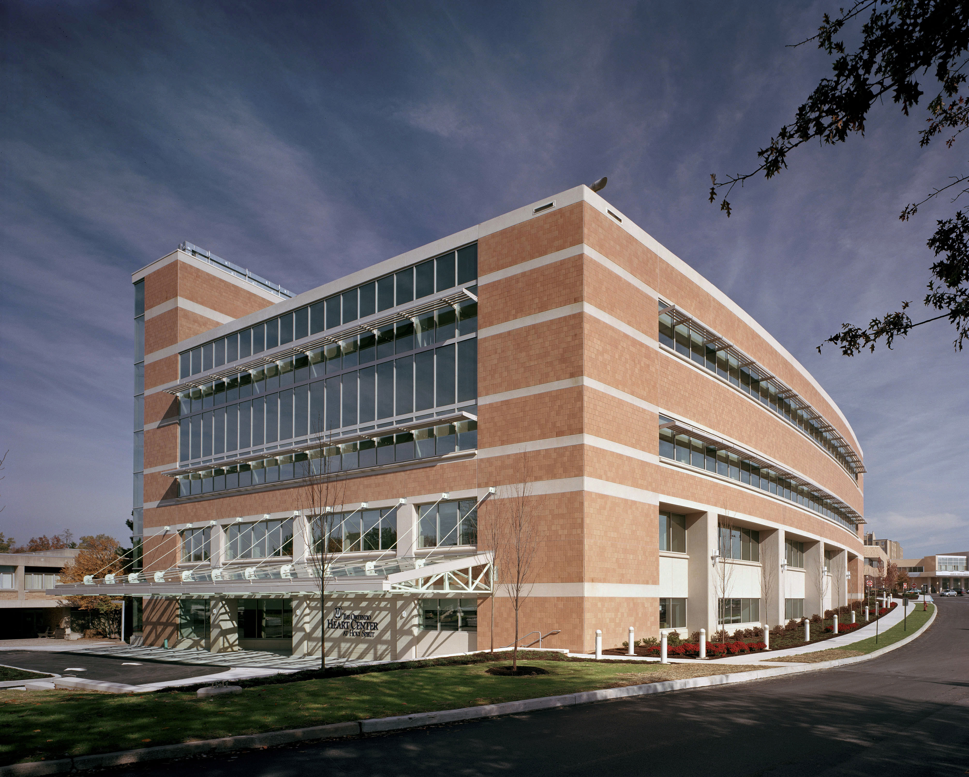
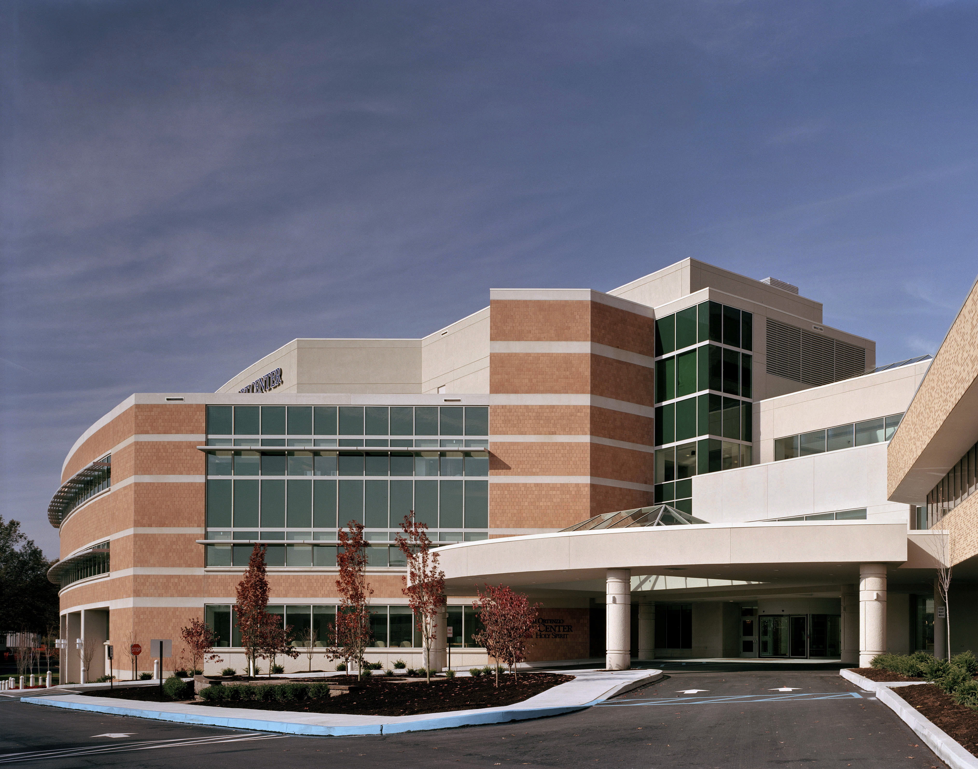
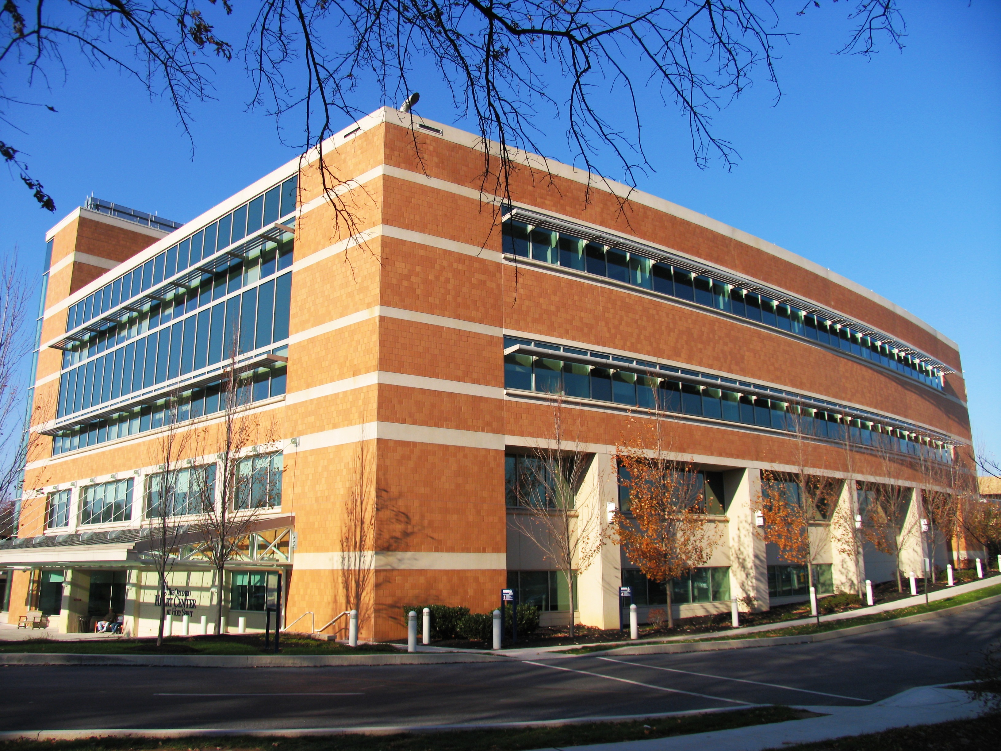
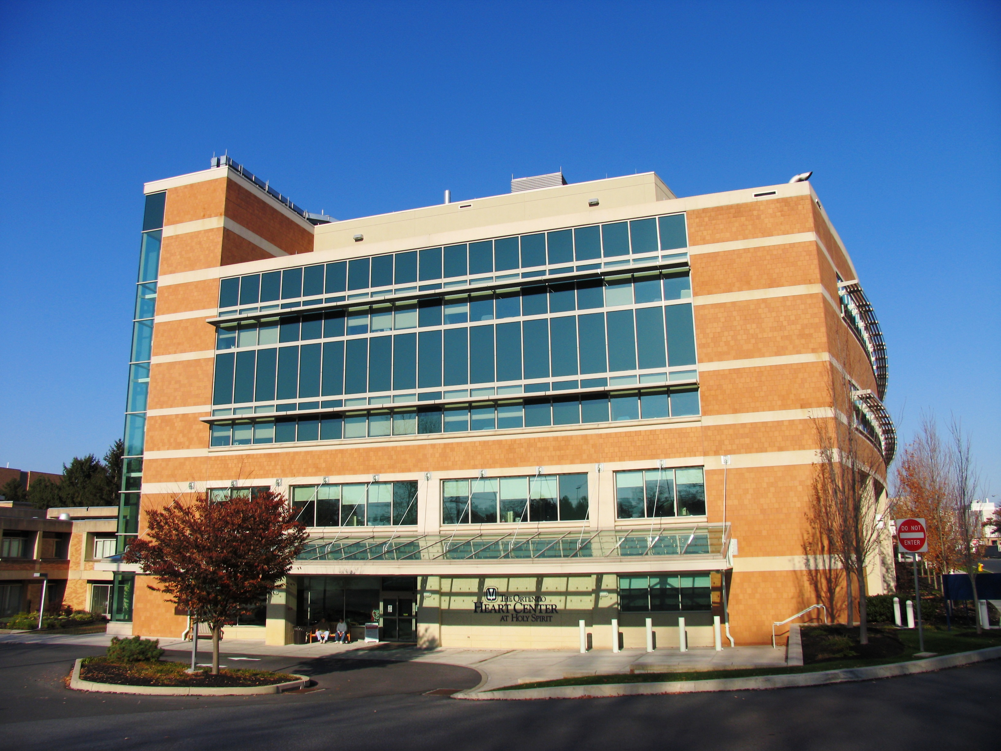
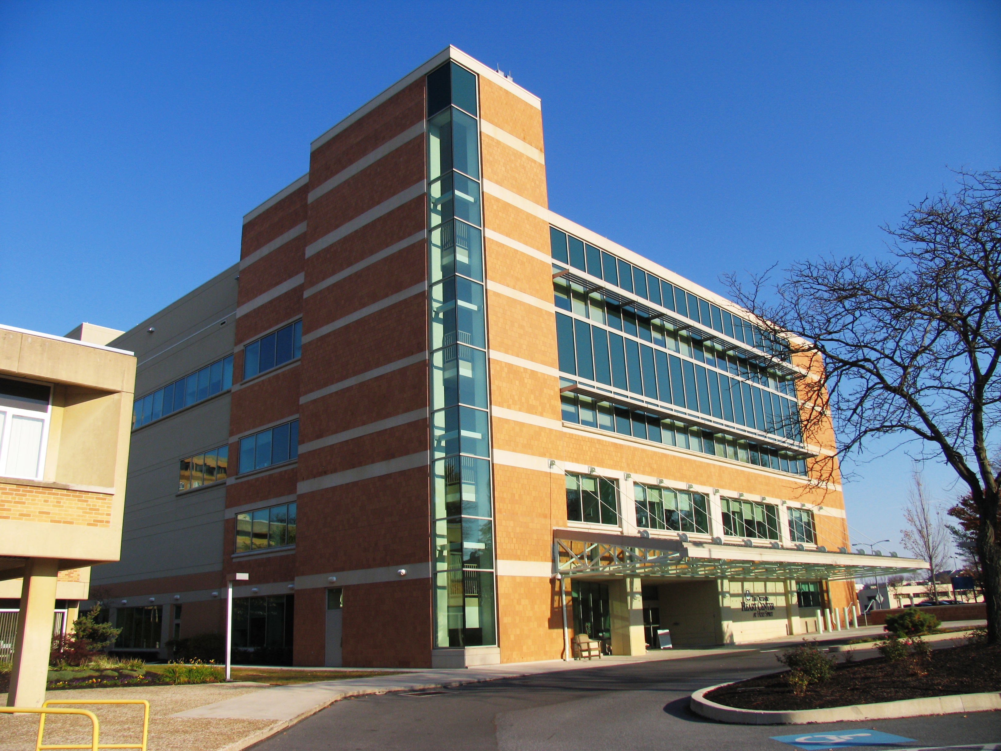
Abington Hospital Toll Pavilion
Abington, Pennsylvania
Ewing Cole / RDLA
Six-story, 342,000 square foot critical care hospital building which includes an emergency care unit and trauma center, 15 room operating suite, intensive care unit, respiratory care unit, vascular laboratory, and rooftop helipad. Story high steel trusses were provided at the mechanical level to support the building frame above the basement level truck dock.
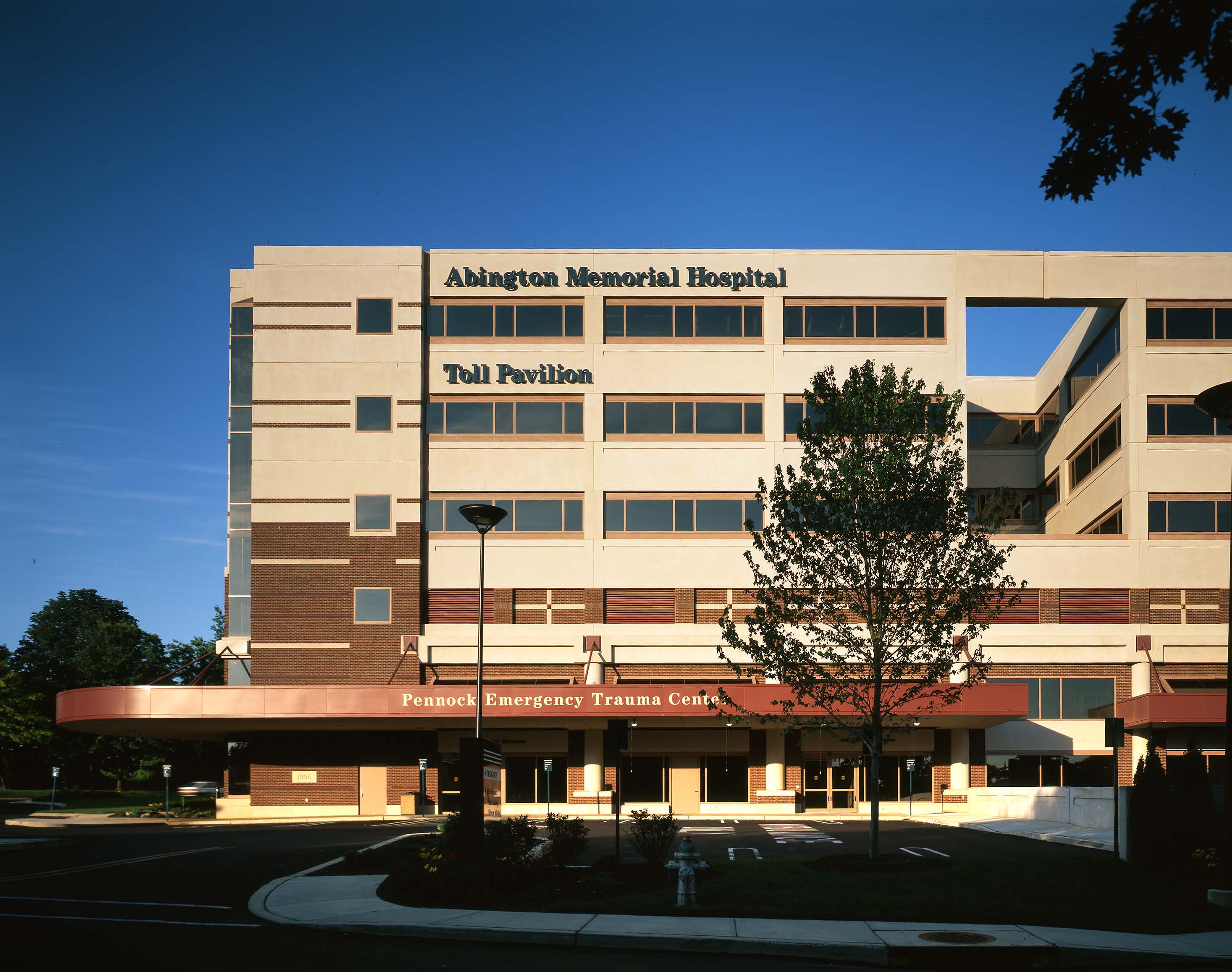
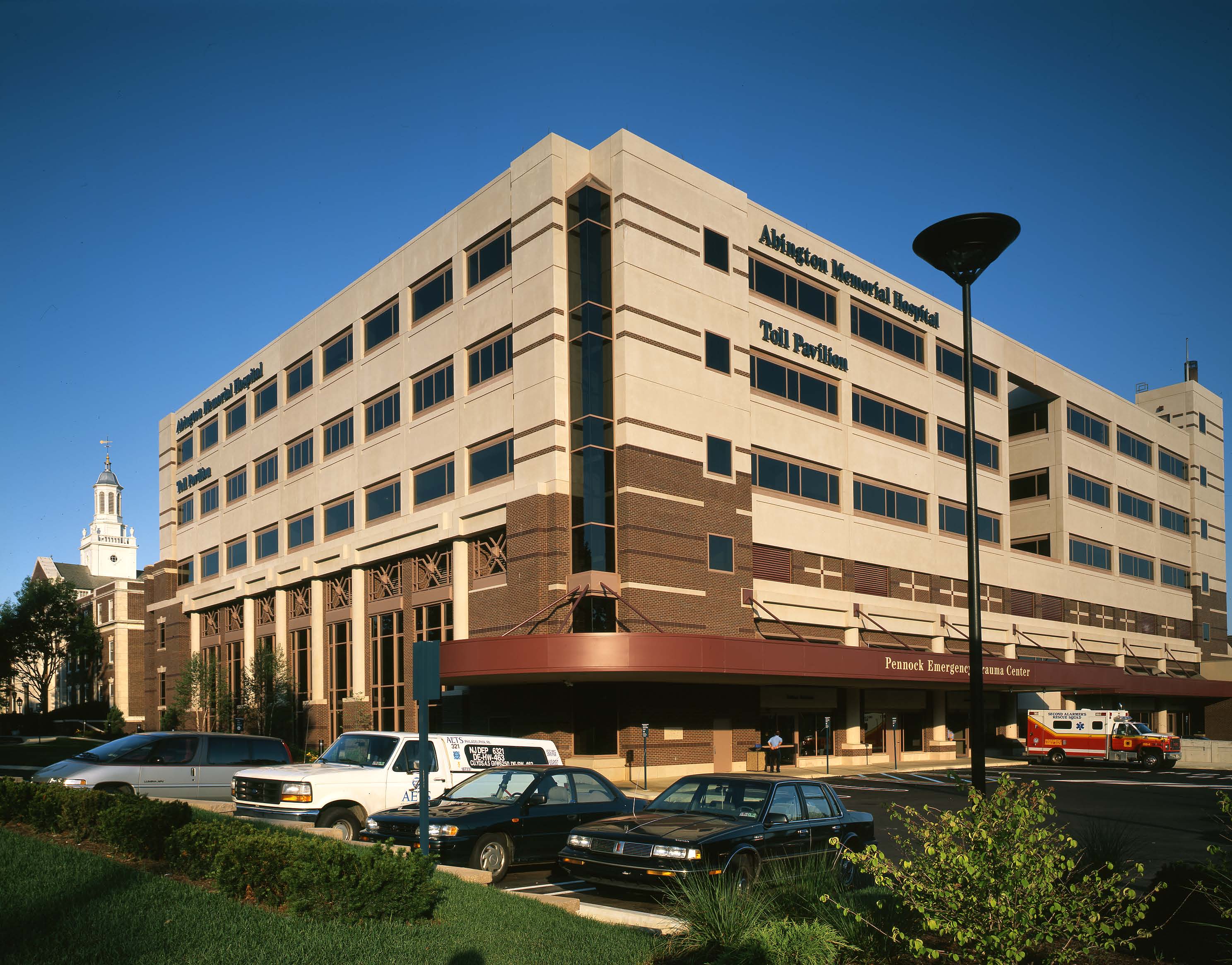
Abington Hospital Levy MOB and Garage
Abington, Pennsylvania
Ewing Cole / RDLA
Three-story, 65,000 square foot steel framed medical office building for outpatient services in urology, cardiology, X-ray, gynecology, oral surgery, and dermatology. The building is framed on top of a multi-story, below grade, post tensioned concrete parking garage. The project also included an adjacent six-level freestanding parking garage providing for a total capacity of 1,500 cars.
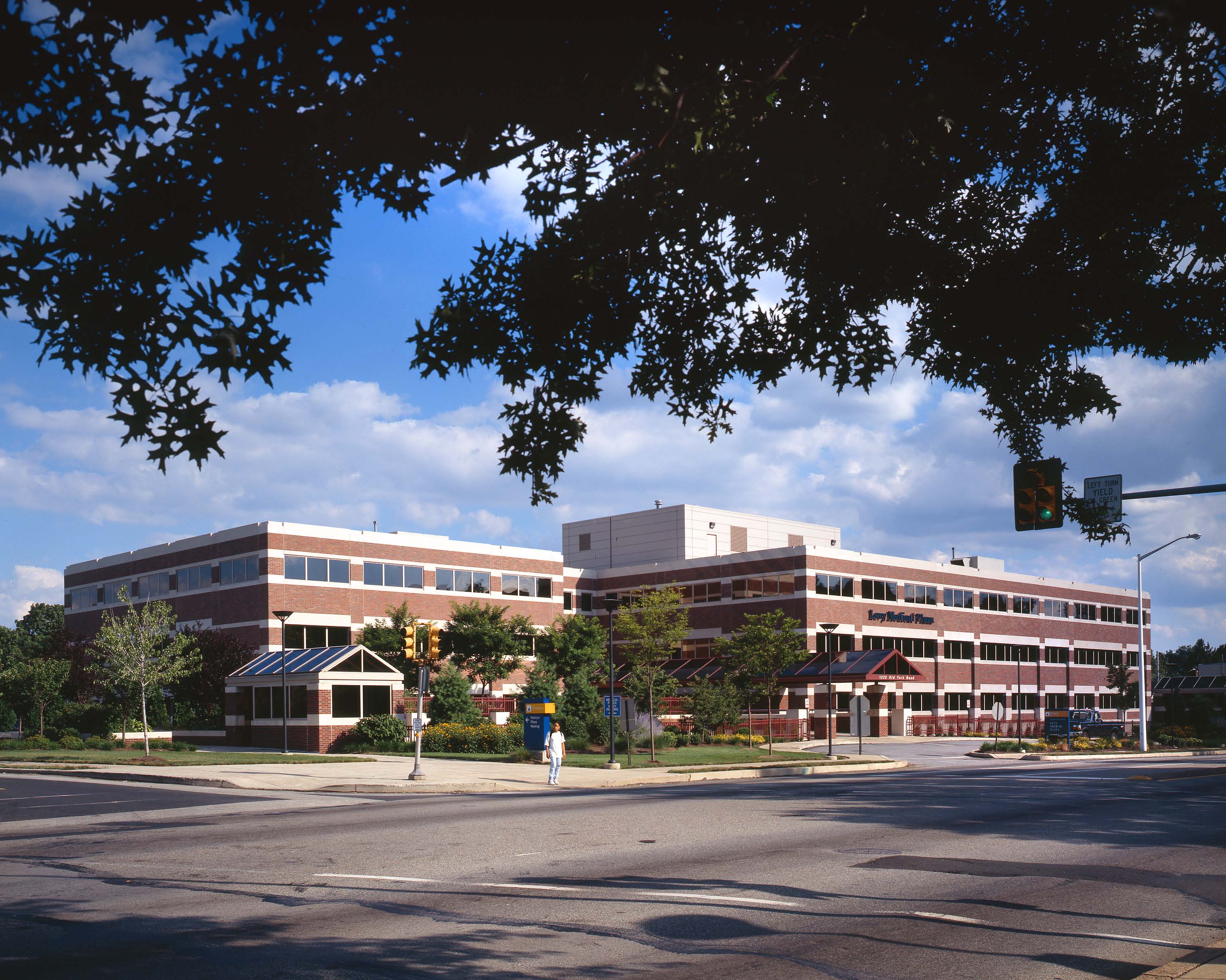
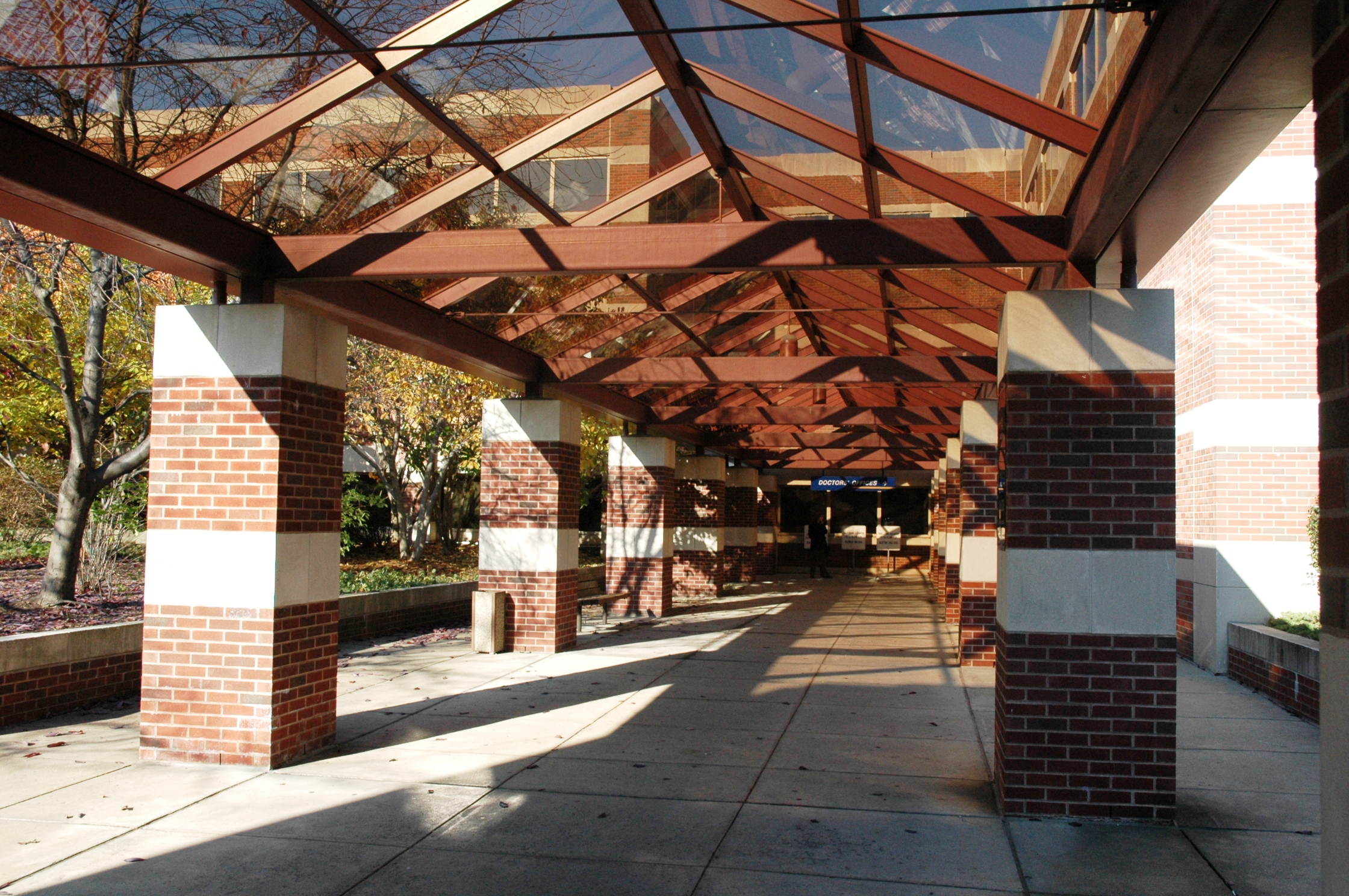
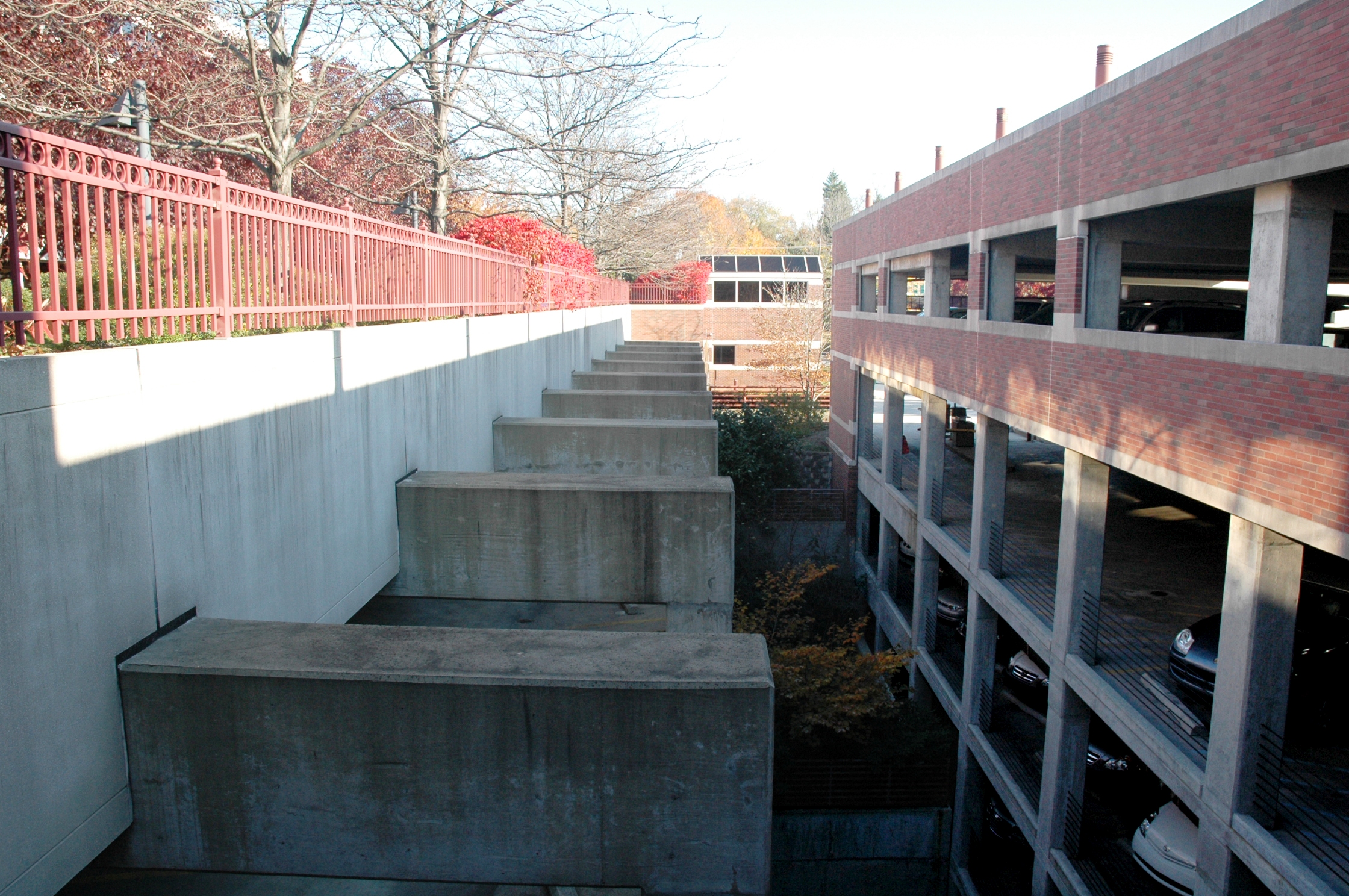
Rhode Island Medical Mall
Providence, Rhode Island
RGB Architects
Six-story, steel framed medical office building which houses a cooperative care center and ambulatory surgery operating rooms.
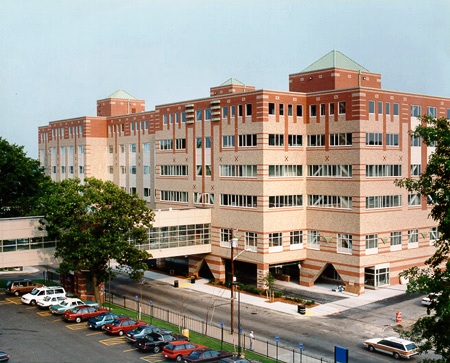
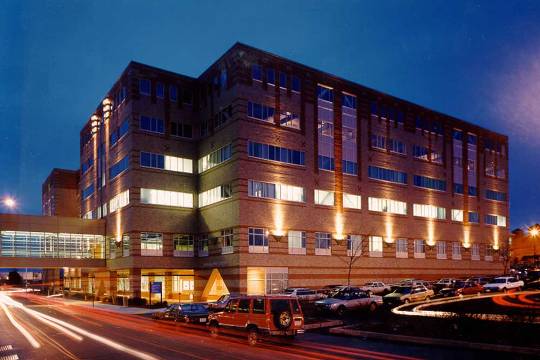
Hershey Medical Center East Addition
Hershey, Pennsylvania
Ewing Cole / RDLA
Three-story, steel framed addition to the Hershey Medical Center completed in 1991.
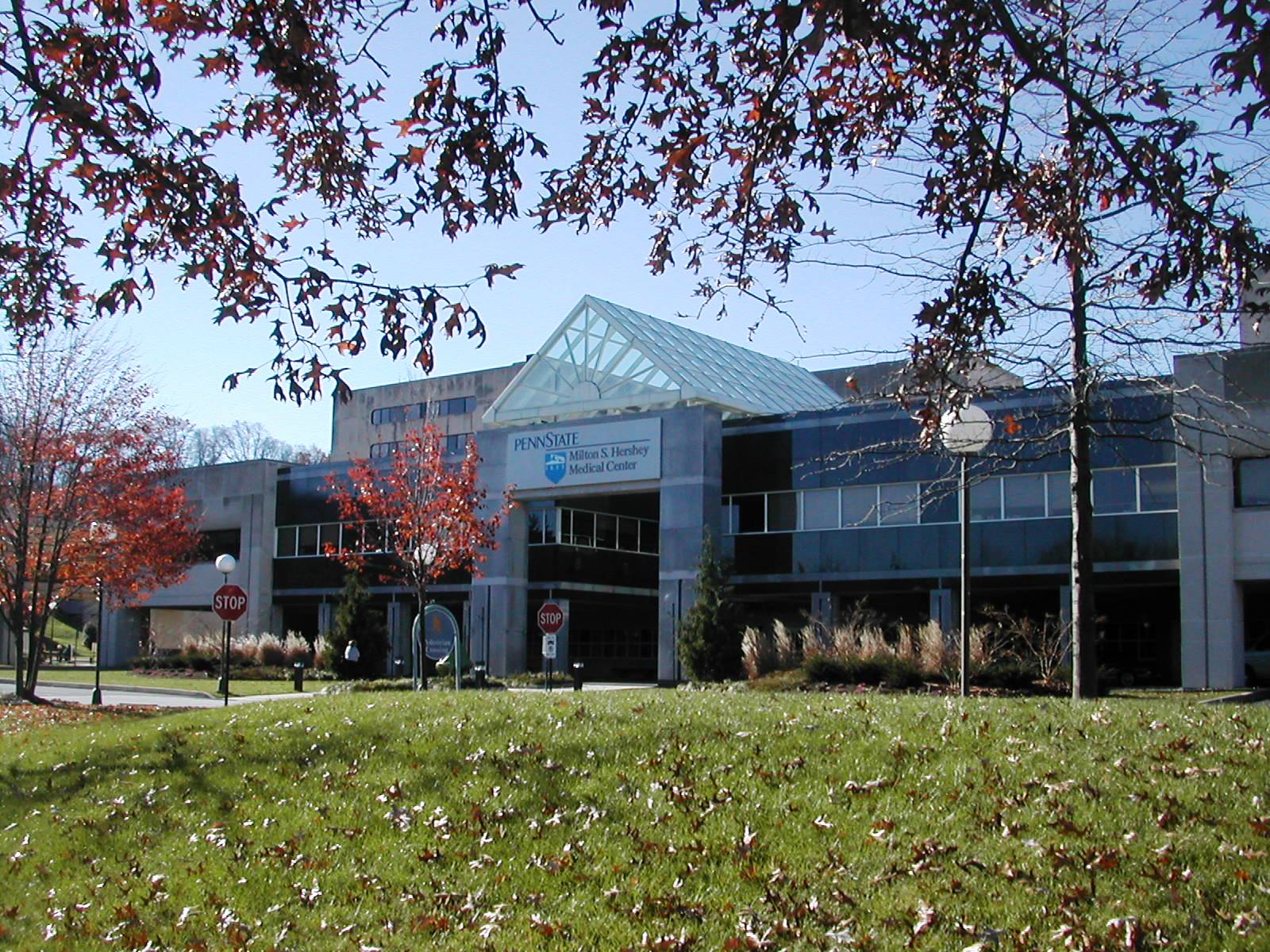
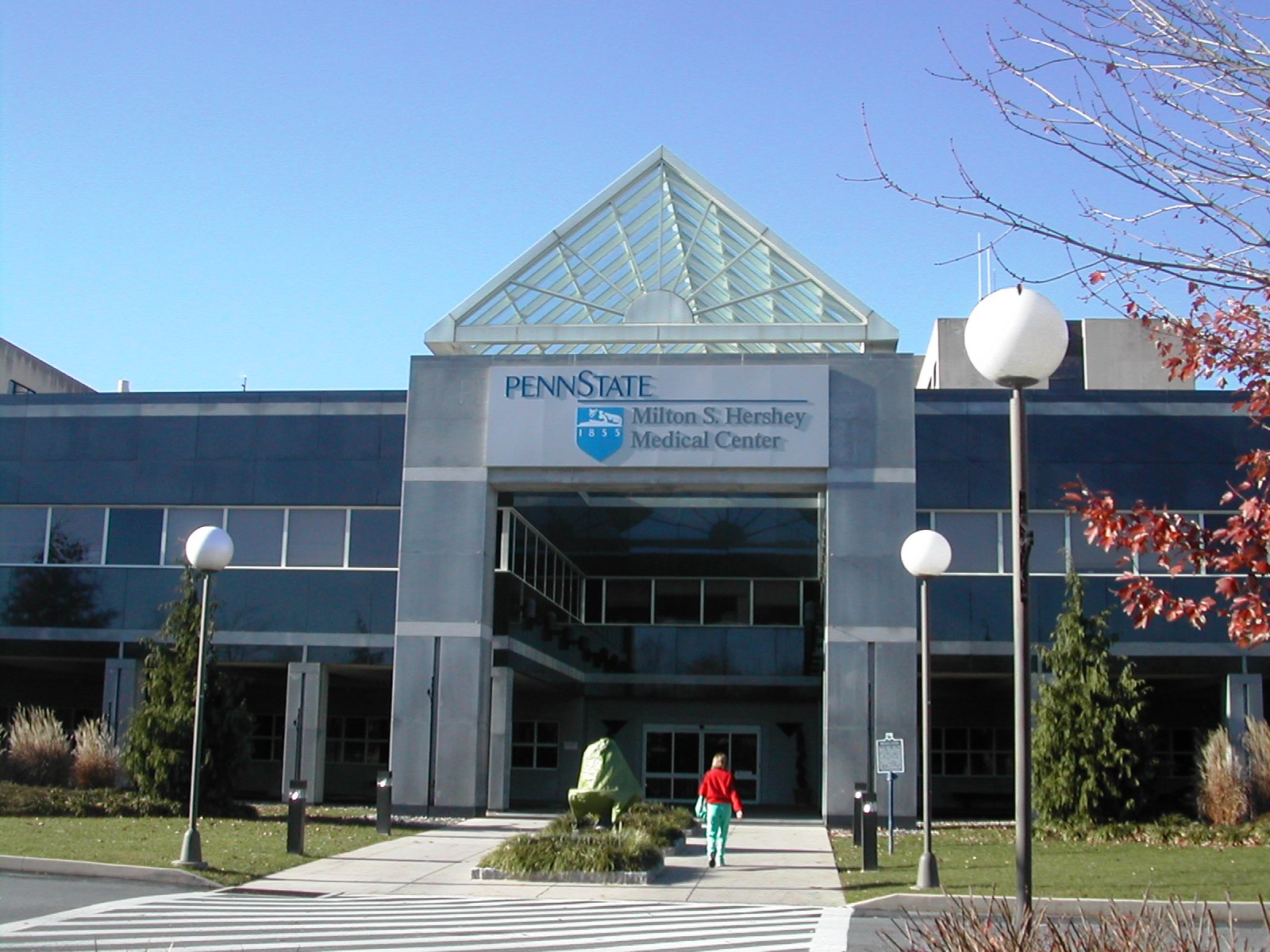
Hershey Medical Center UPC II
Hershey, Pennsylvania
Ewing Cole / RDLA
Six-story steel framed University Physicians Center with cast concrete “boat hull” foundation system designed for the sinkhole susceptible limestone conditions of Hershey, PA.
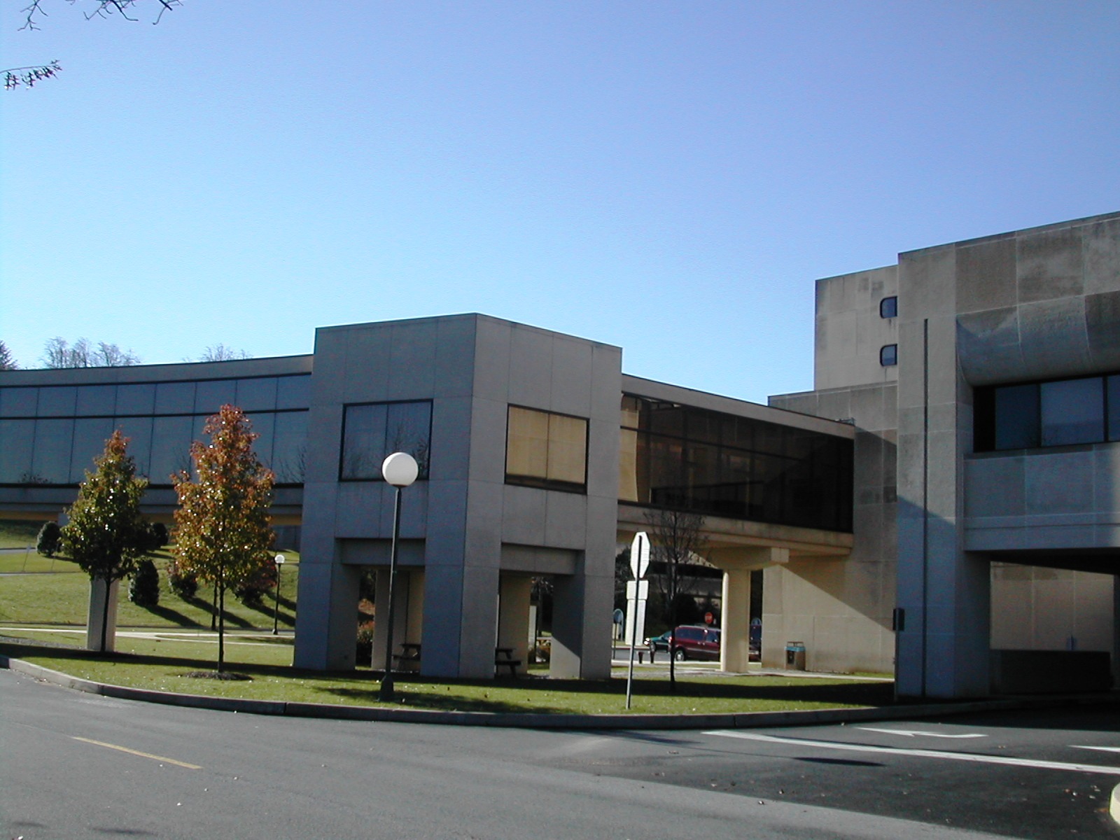
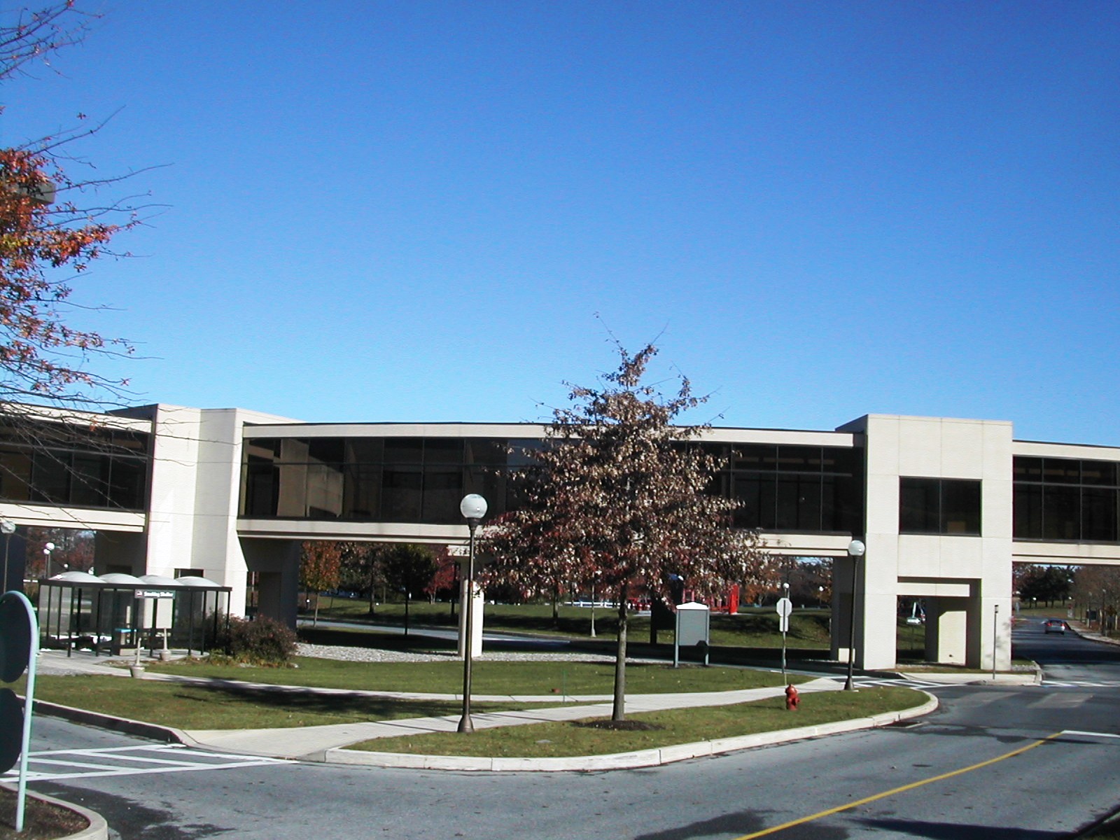
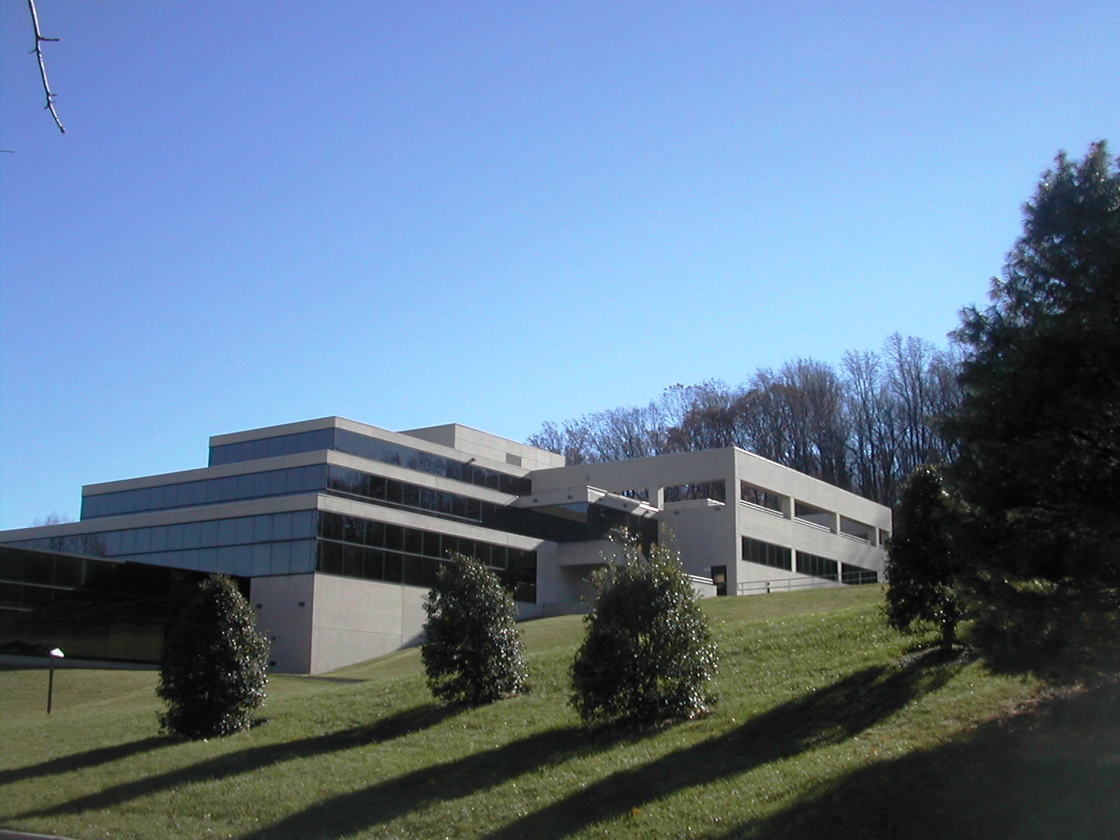
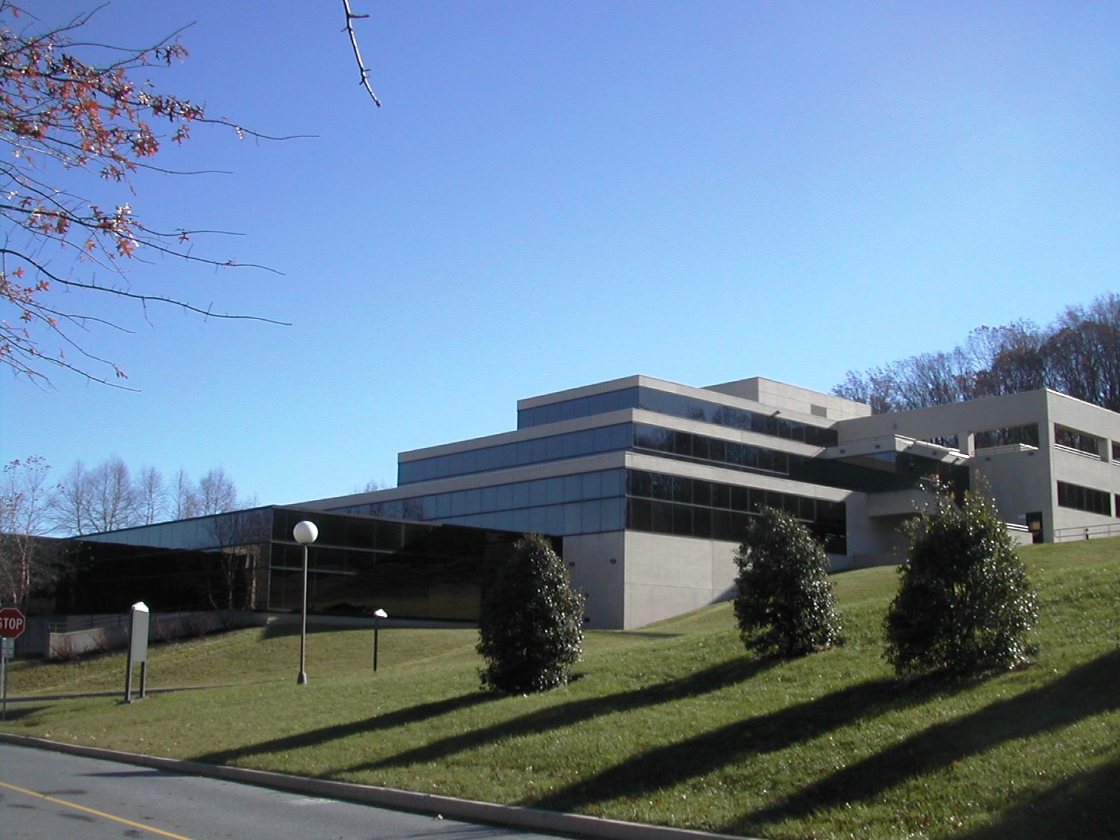
Fox Chase Cancer Center
Furlong, Pennsylvania
Ewing Cole / RDLA
New 12,500 square foot radiation therapy facility that features state-of-the-art technologies such as the Cyberknife robotic radiosurgery system, the Trilogy linear accelerator with Rapid Arc, and the LightSpeed RT 16 CT Simulator.
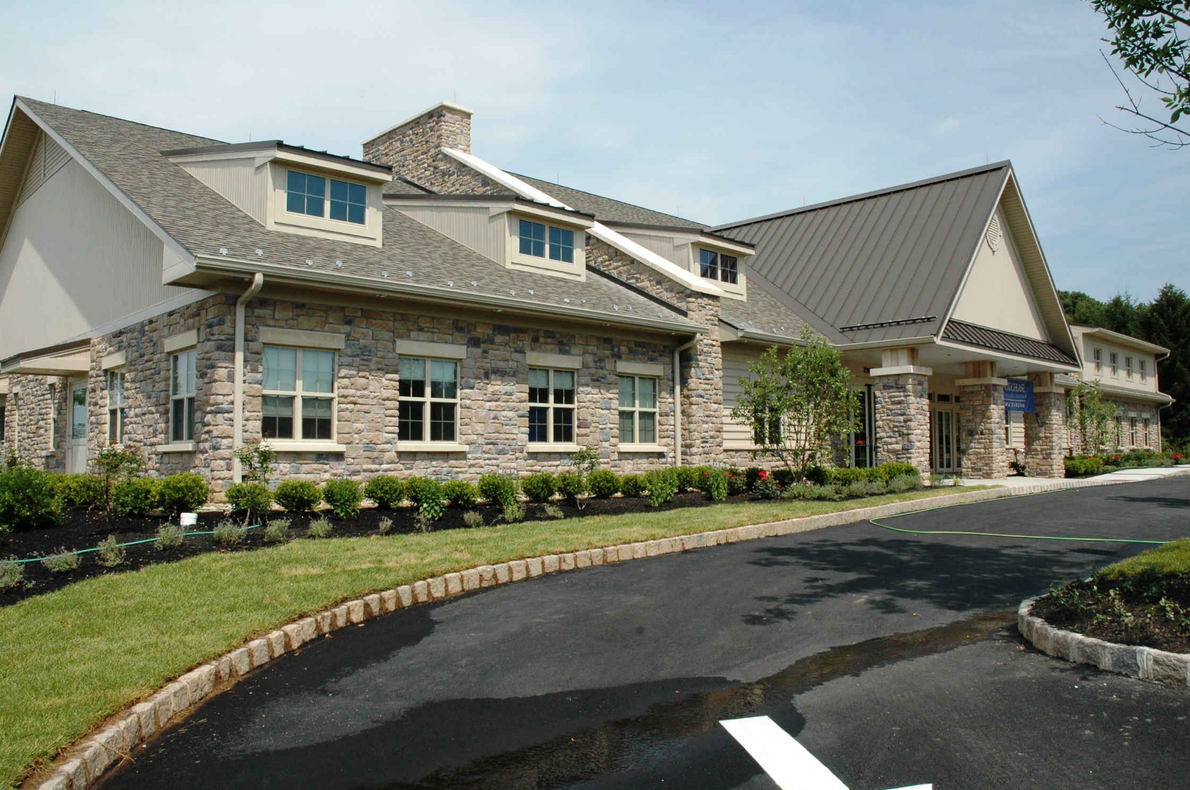
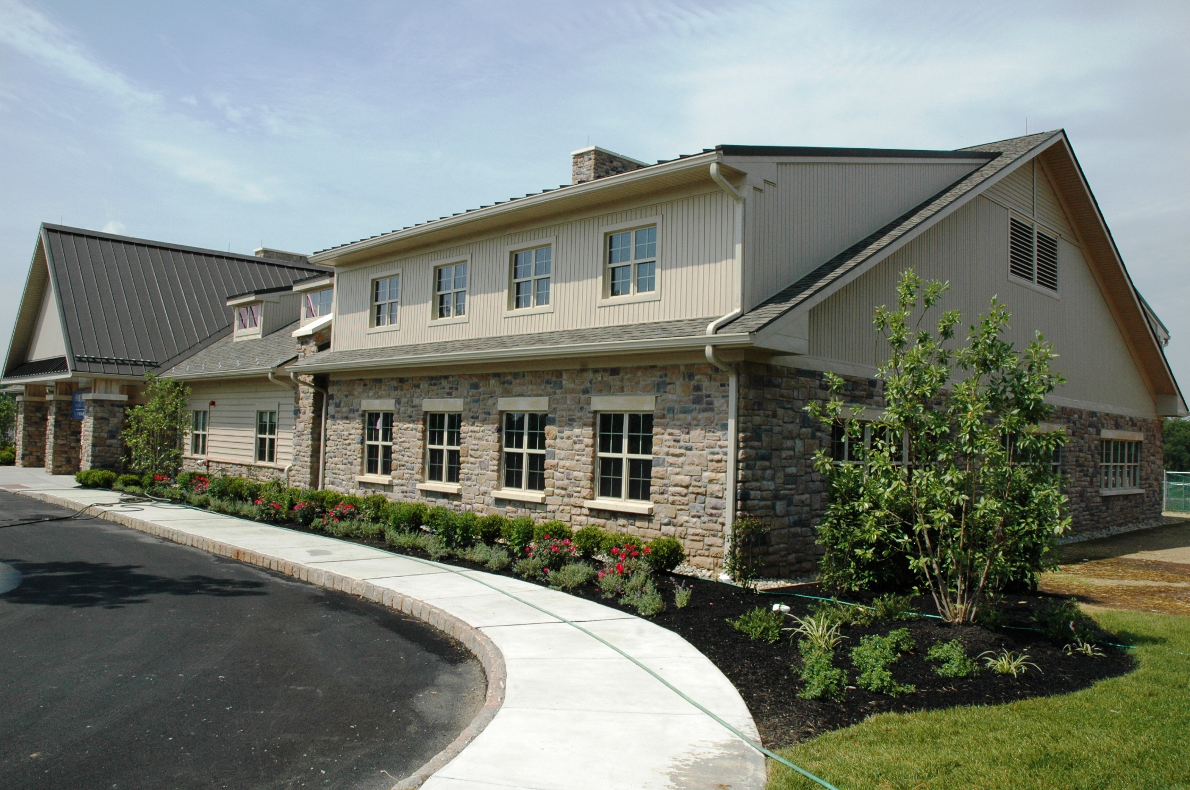
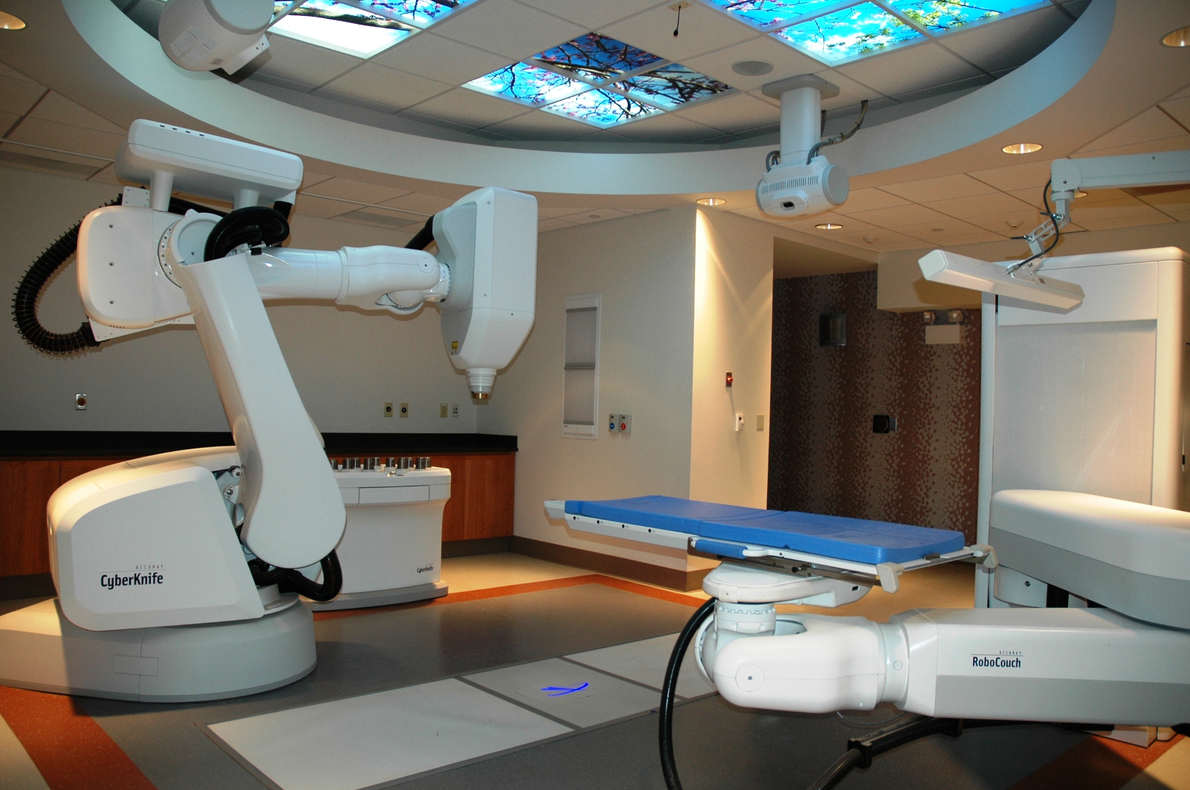
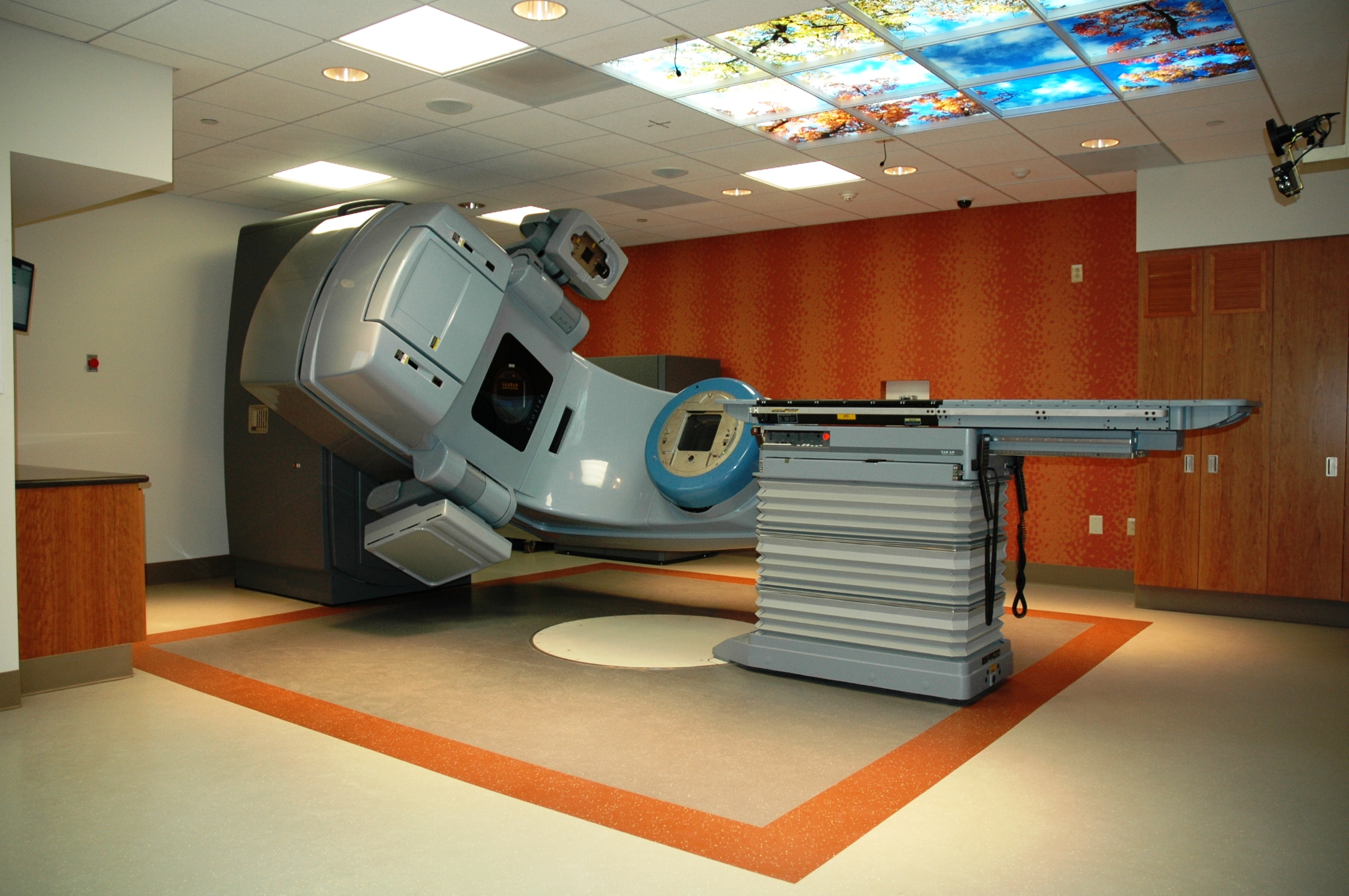
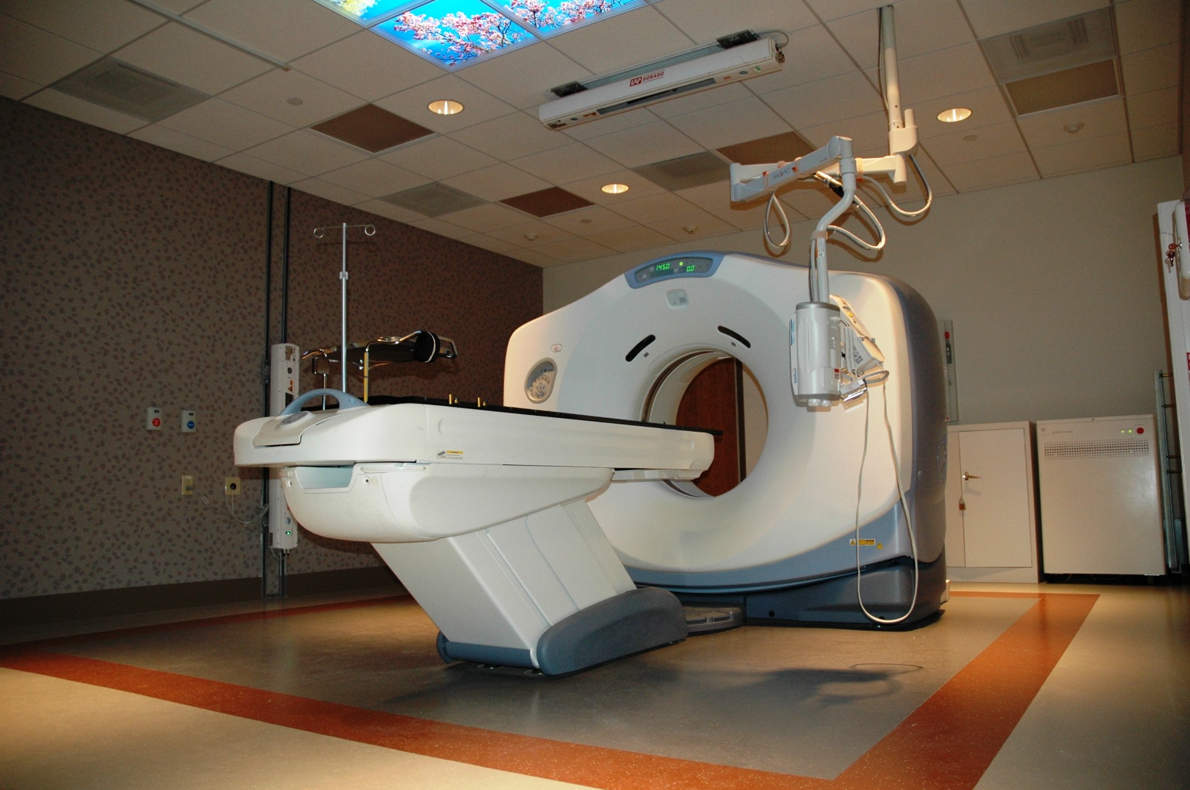
Phoenixville Hospital South Tower
Phoenixville, Pennsylvania
Ewing Cole / RDLA
Four-story, 120,000 square foot patient tower includes a new emergency department; medical – surgical / telemetry unit; a 24-bed intensive care unit; and fully private patient rooms for comfort and well-being.
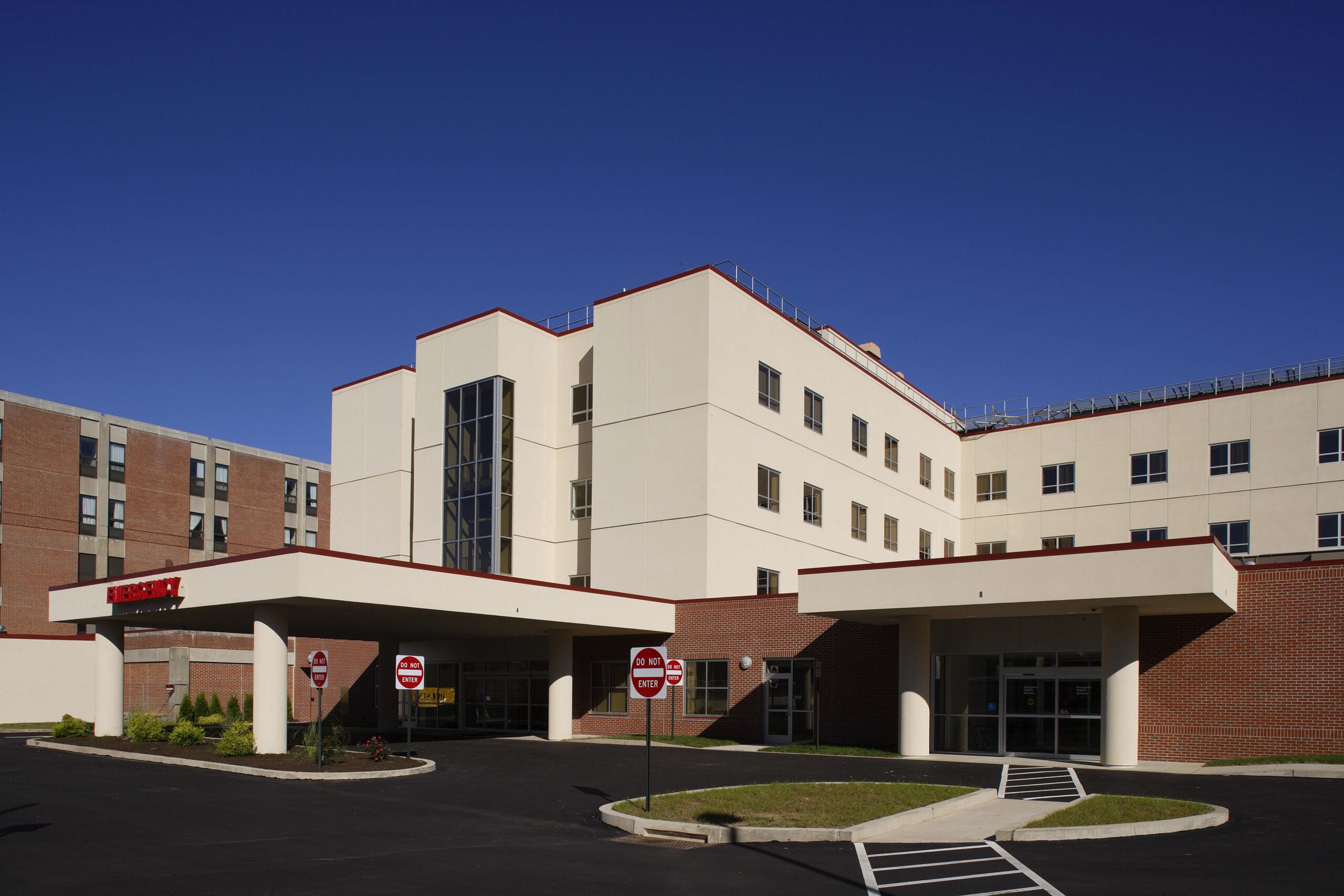
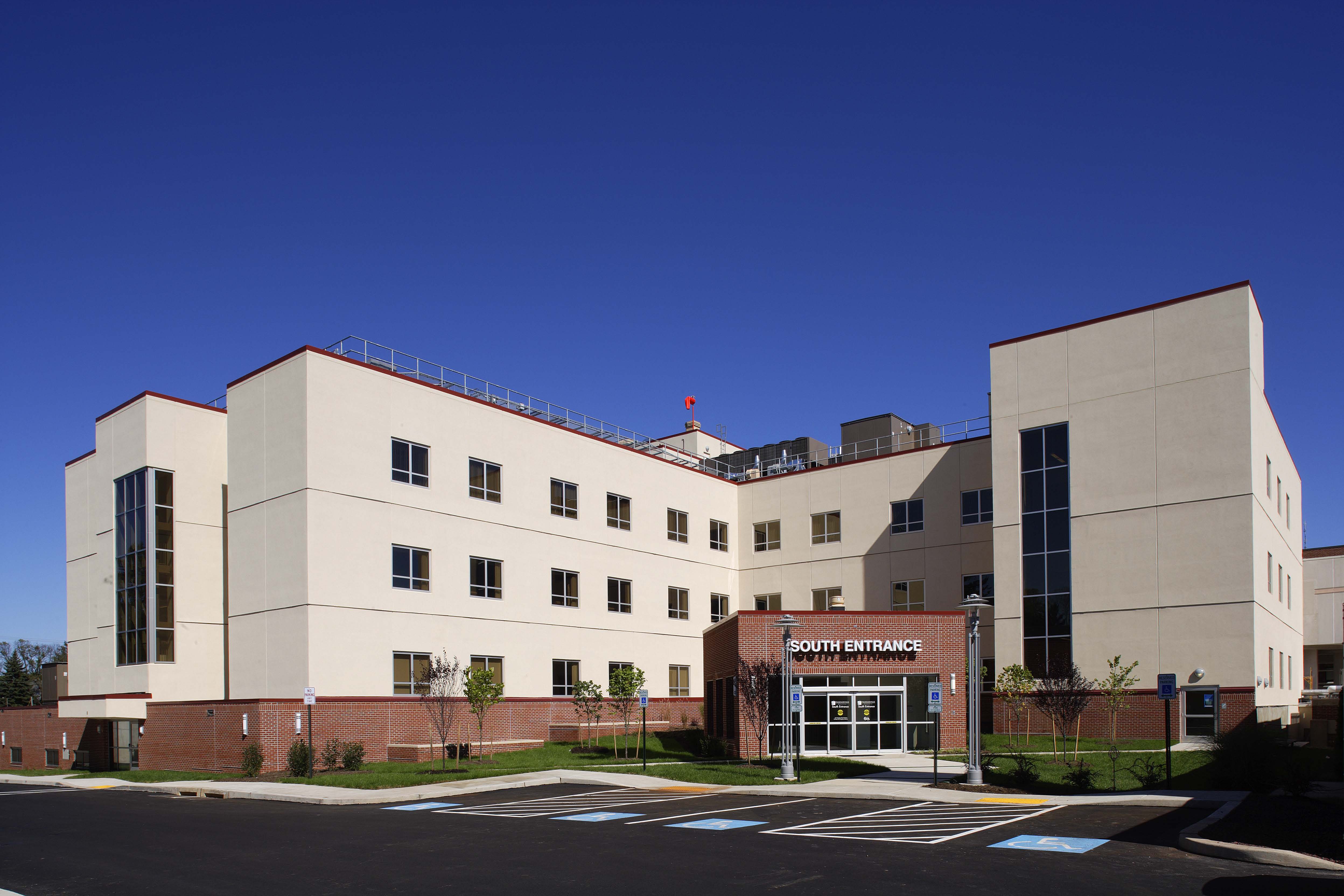
Healthcare Additional Projects/Clients
Children’s Hospital of Philadelphia, Philadelphia, PA
Albert Einstein Medical Center, Philadelphia, PA
Christiana Hospital, Newark, DE
MCP Hahnemann Hospital, Philadelphia, PA